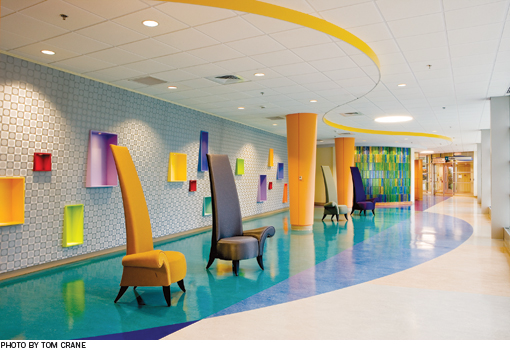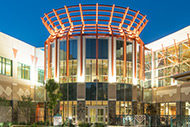
Facility: PSE&G's Children's Specialized Hospital
Location: New Brunswick, N.J..
Architect: HKS
Project Management and Interior Design: Stantec, formerly Granary Associates
The new 60-bed, 125,000-square-foot PSE&G's Children's Specialized Hospital offers highly specialized inpatient and outpatient care for infants, children and young adults affected by traumatic brain injury, spinal cord dysfunction and other traumas. The hospital also specializes in care for premature infants and young children with congenital deficiencies.
The concept for the interior design of the pediatric rehabilitation hospital was to create a whimsical atmosphere that played off the curves, circles and ellipses inspired by the architecture. It also incorporates an abundance of color throughout the facility to create a friendly environment for all children.
The Interactive Gallery serves as a main entrance for individuals arriving by ambulance to the facility and visitors arriving from a parking garage. The gallery also connects to the Bristol Myers Squibb Children's Hospital and the Child Health Institute. It is a highly traveled corridor and is often the first space patients and visitors see when entering the hospital.
Tall, whimsical chairs reinforce the interior design concept used throughout the facility with their fabric and silhouette following the circular theme. The chairs not only serve as colorful sculptural artwork, but are also functional as they provide a place to sit and relax when moving through the space.
To submit a Last Detail case for consideration, please contact senior editor Jeff Ferenc at jferenc@healthforum.com.





