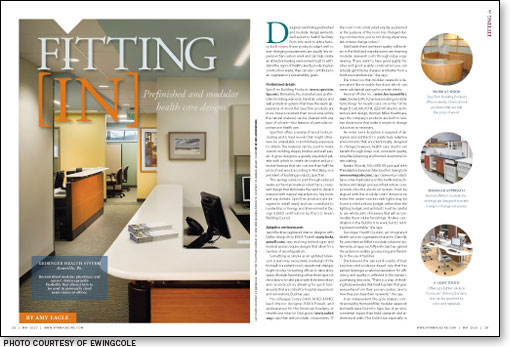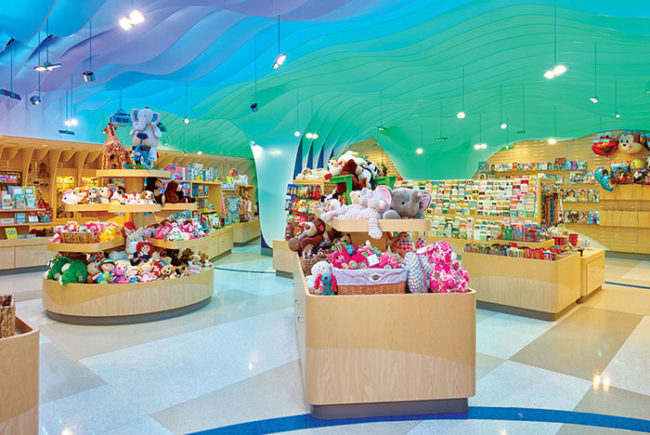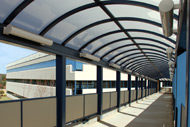Download Fitting In Section (PDF)
Designers are finding prefinished and modular design elements well-suited to health facilities. From trim work to entire factory-built rooms, these products adapt well to ever-changing requirements, are usually less expensive than custom work and can help create an attractive healing environment built to withstand the rigors of health care. By producing less construction waste, they can also contribute to an organization's sustainability goals.
Prefinished details
SpecTrim Building Products (www.spectrimbp.com), Bensalem, Pa., manufactures prefinished molding, wainscot, handrail, valance and wall protection systems that have the warm appearance of wood. But SpecTrim products are more impact-resistant than wood and, unlike the natural material, can be cleaned with any type of solvent—two features of particular importance in health care.
SpecTrim offers a variety of wood looks, including exotic hard woods that might otherwise be unavailable or prohibitively expensive to obtain. The material can be used to make custom molding shapes, finishes and wall panels. It gives designers a greatly expanded palette with which to create decorative and protective features that can cost less than half the price of real wood, according to Rick Berju, vice president of building products, SpecTrim.
This savings comes in part through reduced waste, as the man-made product has a consistent design that eliminates the need to discard material with natural imperfections, like knots and sap streaks. SpecTrim products are designed to install easily and can contribute to Leadership in Energy and Environmental Design (LEED) certification by the U.S. Green Building Council.
Adaptive environments
Jason Buckner, registered interior designer with Dallas design firm BOKA Powell (www.bokapowell.com), says evolving technologies and medical spaces require designs that allow for a number of reconfigurations.
Something as simple as an updated television screen may necessitate a redesign of the footwall in a patient room; operational changes might involve converting offices to laboratory space. Modular furnishings allow these types of renovations to take place with little demolition and reconstruction, allowing for quick turn-arounds that are critical for hospital expansions and renovations, Buckner says.
His colleague Sonya Odell, FASID, AAHID, lead interior designer, BOKA Powell, and spokesperson for the American Academy of Healthcare Interior Designers (www.aahid.org), says that with modular components, "if the room's not constructed exactly as planned or the purpose of the room has changed during construction, you're not doing expensive, last-minute change orders."
Odell adds there are fewer quality millworkers in the field and manufacturers are lowering modular casework costs through value engineering. "If you want to have good quality finishes and good quality construction you can actually get it faster, cheaper and better from a furniture manufacturer," she says.
She notes, too, that modular casework is depreciated like movable furniture, which can mean substantial savings for private clients.
Herman Miller Inc. (www.hermanmiller.com), Zeeland, Mich., has been making modular furnishings for health care since the 1970s. Roger B. Call, AIA, ACHA, LEED AP, director, architecture and design, Herman Miller Healthcare, says the company's products are built to relative dimensions that make it simple to change out pieces as necessary.
He notes some discipline is required of designers and architects to create truly adaptive environments that are intentionally designed to change; however, health care clients can benefit through lower cost, consistent quality, simplified planning and limited downtime for remodeling.
Natalie Miovski, AIA, LEED AP, principal with Philadelphia-based architecture firm EwingCole (www.ewingcole.com), says casework products have some implications on the traditional architecture and design process. Infrastructure components, like the electrical system, must be aligned with the modular units' dimensions; items like under-counter task lights may be found in the furniture budget rather than the lighting budget; and architects must be careful to use whole units of measure that will accommodate the modular furnishings. "It takes coordination in the field for it to work, but it's nothing insurmountable," she says.
Geisinger Health System, an integrated health services organization based in Danville, Pa., uses Herman Miller's modular solutions systemwide, an approach Miovski says has gained the system incredibly good pricing and flexibility in the use of facilities.
She believes the same philosophy of best practices and evidence-based care that has earned Geisinger a national reputation for efficiency and quality is reflected in the system's purchasing decisions. "There is a way of thinking that permeates that health system that goes everywhere from their proven cardiac care to how they purchase their casework," she says.
In an independent life-cycle analysis commissioned by Herman Miller, modular casework and walls were found to have less of an environmental impact than fixed casework and architectural walls. This holds true especially in the long term, as fixed products must be replaced as a facility changes but modular pieces can be reused in new configurations.
Factory-built spaces
BuildPods (www.buildpods.com), Hayward, Calif., takes the modular concept to the next level with factory-built bathrooms for health care. The rooms are customizable to architects' drawings, but built off-site in a controlled environment where the risk of delays or cost overruns due to events like material shortages or adverse weather is lower. Bill Rollinson, senior vice president of business development, BuildPods, likens the process to building a car in a factory instead of a parking lot.
Depending on specifications, BuildPods can contribute up to a dozen credits toward LEED certification. Rollinson says the units are especially beneficial to hospitals due to the complexity of patient bathrooms, including special finishes, grab rails, nurse call buttons and other hospital infrastructure, and the dimension requirements of the Americans with Disabilities Act.
Premanufactured rooms require little in the way of trade coordination on the job site, the vendor says. The fully built rooms are delivered by truck, cleaned and ready for installation. The company uses building information modeling to construct rooms to fit into a facility's infrastructure. Units are inspected by a third party before leaving the factory. "We're trying to eliminate the punch list," Rollinson says.
Perhaps the most inventive modular design for health care is being undertaken by nonprofit organization Containers to Clinics (www.containers2clinics.org), which is working to convert metal shipping containers into portable clinics for use in emergencies and in the developing world.
International architecture firm Anshen + Allen (www.anshen.com) and Stack Design Build (www.stackdb.com), Pawtucket, R.I., are developing a standard 8-by-20-foot design that includes two exam rooms, a diagnostic lab and a break area for staff.
The total estimated cost of each unit is $100,000, including transport, equipment, medications and salaries for seven local staff, proving the efficiency of modular, premanufactured health care design.






