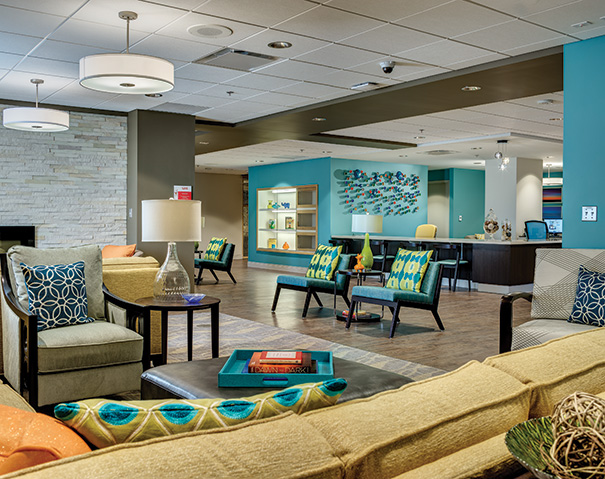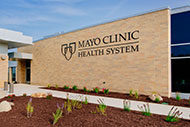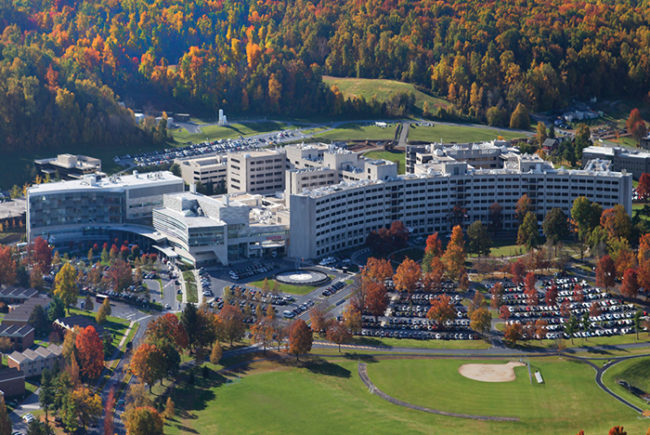 |
| PHOTO BY JUSTIN MACONOCHIE |
FACILITY: Ronald McDonald House of Detroit
LOCATION: Detroit
ARCHITECT: Hamilton Anderson Associates, Detroit
Families in need are never in short supply. Recognizing this, Detroit Medical Center (DMC) and Ronald McDonald House charities teamed up to relocate and expand lodging quarters for families of seriously ill children.
Located on the second floor of the DMC’s Hutzel Professional Building, the new Ronald McDonald House of Detroit provides 28 large guest rooms and well-appointed lounge and living room spaces for families. The 28,000 sq. ft. facility replaces the former 16,000 sq. ft. Ronald McDonald House facility on the DMC campus, which had 20 guest rooms.
The new facility also includes a Detroit Red Wings-themed children’s playroom and a teen recreation room; apartment spaces for managerial staff; office and administrative spaces and a boardroom for Ronald McDonald House staff. DMC contributed more than $3.4 million toward the project while Ronald McDonald House contributed the remaining $850,000.
Hamilton Anderson Associates (HAA), a Detroit-based architecture, planning, interior design and landscape architecture firm, was tasked with converting the former clinical floor to a hospitalitylike guest environment.
“Hospitals traditionally have wide hallways and smaller guest rooms, and hotel floors are the opposite,” says Paul Royal, HAA project architect. “We reconfigured the floor plan to adapt to modern guest needs and, to create more of a hospitalitylike atmosphere, the space has its own elevator access and private entrance and an outdoor courtyard exclusively for families and their guests.”





