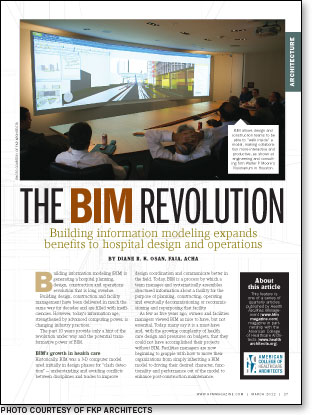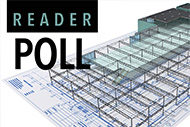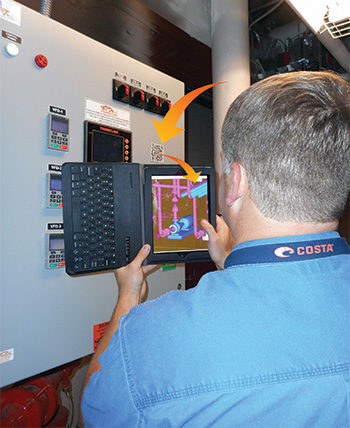 Building information modeling (BIM) is generating a hospital planning, design, construction and operations revolution that is long overdue.
Building information modeling (BIM) is generating a hospital planning, design, construction and operations revolution that is long overdue.
Building design, construction and facility management have been delivered in much the same way for decades and are filled with inefficiencies. However, today's information age, strengthened by advanced computing power, is changing industry practices.
The past 10 years provide only a hint of the revolution under way and the potential transformative power of BIM.
BIM's growth in health care
Historically, BIM was a 3-D computer model used initially in design phases for "clash detection" — understanding and avoiding conflicts between disciplines and trades to improve design coordination and communicate better in the field. Today, BIM is a process by which a team manages and systematically assembles structured information about a facility for the purpose of planning, constructing, operating and eventually decommissioning or recommissioning and repurposing that facility.
As few as five years ago, owners and facilities managers viewed BIM as nice to have, but not essential. Today, many say it is a must-have and, with the growing complexity of health care design and pressures on budgets, that they could not have accomplished their projects without BIM. Facilities managers are now beginning to grapple with how to move their organizations from simply inheriting a BIM model to driving their desired character, functionality and performance out of the model to enhance post-construction maintenance.
Additionally, the degree of BIM use and the level of sophistication of the various parties — owner, design team and building team — are greatly influencing how robustly the BIM process can be employed and are changing the entire delivery process and contracting approaches.
Industry leaders are fashioning new processes and phases of work that shift from traditional schematic design, design development, construction documents, construction administration, scope of services and deliverables to what is now called level of development (LOD). LOD relates to the model's completion stages and provides for the integration of the model being shared and developed by multiple parties — owners, architects, engineers, contractors and subcontractors — potentially all simultaneously (see the graphic below).
Value of BIM
The recent movement of health care owners to make their businesses more efficient using Six Sigma or Lean thinking to reengineer processes has pushed a demand for the design and construction industry to eliminate waste and add value to health care facility delivery. This demand coupled with advances in computing memory, speed and cloud capability now allow the health care design industry to leverage BIM technology on scales of projects previously unimaginable, making its use more beneficial than ever.
In fact, use of BIM technology can help accomplish the following objectives:
- Increase the speed of completion, translating to earlier revenue generation.
- Reduce costs by reduced requests for information (RFIs) and change orders.
- Heighten reliability by tightening estimates and allowing for earlier guaranteed maximum price (GMP).
- Enhance quality, accuracy and precision of the end product.
- Create understanding and improve expectation management.
- Increase long-term maintainability and reduce future operational costs.
BIM in practice
Employing an effective BIM process can eliminate duplication, thereby streamlining the process and reducing time.
In one recent project for Cook Children's Medical Center in Fort Worth, Texas, for example, the owner, design team and builder demonstrated a 12-month savings over traditional, non-BIM delivery of a similar scope project with the same team a few years previously. Combined with an integrated project delivery-type partnership, this saved 25 months. Moreover, the estimated potential revenue enhancement possible by bringing the project online two years faster was $212 million.
This time savings was created by re-inventing the delivery process, shifting responsibilities for portions of the project into the hands of the experts most capable of developing and guiding that portion of the model. For example, low pressure mechanical-electrical-plumbing (MEP) ductwork was drawn directly by the trade contractor, then checked and approved by the engineer and sent to fabrication, eliminating the traditional shop drawing phase and expediting coordination.
On this same project, the GMP was locked at 50 percent schematic design, as the BIM model's level of detail yielded sufficiently reliable drawings to provide solid pricing much earlier than traditional delivery approaches, positioning the project to take advantage of optimal market pricing with confidence.
BIM model reviews along with collaboration of the architects and engineers lead to design adjustments that minimize RFIs overall. Some examples show an increase in preconstruction RFIs, but these take up fewer resources to clarify than those during construction. By collaborating and developing the model in tandem, the questions arise prior to construction, and issues can be coordinated.
For another project, the designers compared RFIs and change orders on two large projects of similar function — one completed previously without BIM and the latest with full BIM.
The BIM project had significantly increased complexity compared with the initial non-BIM project. The total overall number of RFIs was reduced by 17 percent and change orders by 59 percent on the more complex project produced through BIM.
Using coordinated BIM systems, potential RFI reductions ranging from 30 to 74 percent are possible, depending on the level of BIM and the phase of implementation being measured, according to a variety of industry sources.
Additionally, potential change-order reductions can range in the neighborhood of 32 to 65 percent.
Managing the process
Accomplishing significant time and money savings requires the right team. BIM experience is important, but equally vital is the right attitude toward collaboration and flexibility, combined with the ability to communicate effectively to ensure expectations are aligned. Leveraging BIM requires profound change and not all individuals are open-minded and readily adopt testing, exploration and abandoning years of tradition.

As the industry embraces the revolution, participants are at different adoption and experience levels. The industry confronts unequal skills within the team and between the team. Therefore, the ability to harness BIM's full potential varies widely between projects depending upon the team constituents. In some cases, the design team is pushing its construction industry partners while, in others, the construction managers and manufacturers are pushing the design team. Likewise, subcontractors can be more BIM-capable than general contractors.
It is absolutely critical that BIM expectations, approaches and goals are set early based on understanding the collective team's experience and culture. This requires early education and frank discussion of all parties about BIM capability and when decisions are needed from the hospital, plus exploration about what future facilities management output the hospital's team wants to support. For example, if the hospital's team plans to link the BIM model to building automation systems, then the owner's engineers should be involved early in design on such topics as equipment placement and location, maintenance optimization and systems uses for eventual smoother integration into current or new health facilities management processes.
Contracting approaches need to be explored from the onset. Reducing waste and duplication requires elimination of work, which shifts traditional contracts and scope of work. Determining in the beginning who works on the model at each point in the process is vital, as is setting what end level of detail will provide the most value. For example, if the model is going to be used by a manufacturer to fabricate unitized components off-site, some of the traditional design- or shop-drawing effort shifts to the manufacturer with the architect or engineering role changing to model oversight and verification rather than drawing production.
The more complex the health care project, the more important the initial approaches to model strategy and setup become. The elegant simplicity of BIM being one model everyone uses can be diminished somewhat in large, complex health care projects in which use of submodels may be needed to keep the model operational and allow exploration of design and construction options. This increases the need for experienced BIM delivery leadership.
Emerging applications
The design and construction industry is beginning to leverage both 4-D and 5-D BIM applications, which promise exponential returns. A 4-D BIM model is simply 3-D with time integrated. It supports uses such as energy modeling over time to evaluate operational costs and refinements that can be made in the design to optimize performance. A 5-D model integrates materials and procurement into the design.
On the Texas Children's Hospital Pavilion for Women project in Houston, with its multiple governing authorities and stakeholders (including surrounding hospitals in the Texas Medical Center, the city of Houston and the Metropolitan Transit Authority of Harris County), 4-D along with BIM and animation were used to explore constructability challenges and help coordinate the lift schedule for the nine segments of a curved two-story pedestrian bridge. The visualization advanced the traffic-shutdown planning effort and became a vital tool to communicate the impact to the greater community. The 4-D model was an essential component for explaining impact and gaining stakeholder cooperation.
Both 4-D and 5-D can be utilized by the owner after construction in many ways. These specialized models are ushering in an era of greatly enhanced facility management capabilities. Owners are just beginning to leverage the power of the models to help predict, monitor and guide maintenance programs.
The 4-D model can help track repairs and utilization of downtime and scheduling of work, while 5-D can maintain a record and monitor inventory such as specialized parts and wear and tear of one item on a unit versus all the other units within the building. Tagging and integrating MEP and architectural cut sheets as well as operational manuals and "how to fix it" videos can be incorporated. Thus, the hospital's maintenance workers can study the model to become well-versed in a piece of equipment before they physically approach it.
BIM models also can interface with other virtual reality platforms, allowing owners to literally walk through the design with use of portable, cost-effective headgear. In the future, this technology aligned with accurate geo-location could be used in the field by contractors to maintain design quality control by virtually turning on and off the renderings in a set of lightweight glasses.
BIM and tablet computing already are being used by design and construction team members, eliminating the need to carry around paper data that may be expired. This portability is aiding coordination and quality control between the design team and contractor and among subcontractors. In the near future, tablet and facilities management combos could be tied into the building management system for use by building engineers.
With contractors having the ability to build directly from the BIM, the next step is the permit granting entity accepting the BIM for construction permit issuance. This will save the team major drawing resources by minimizing the need for 2-D construction documents.
Major keys to success
While BIM is revolutionizing health care planning, design, construction and operations, it is not a replacement for good management and planning.
Even with BIM, validation, quality control, checking behind others and communication are still major keys to success.
BIM is only as good as the expertise of the team members and the quality of information placed in the model.
Diane R. K. Osan, FAIA, ACHA, is chief visionary officer at FKP Architects, Houston. She can be reached at dosan@fkp.com. She was assisted in preparing this article by FKP's Marty A. Huie, AIA, senior project architect; Quy Nguyen, LEED AP, BIM manager; and Daniel A. Gaitan, project coordinator.
| Sidebar - BIM advice for novice users |
| While building information modeling (BIM) has become firmly entrenched in health care planning, design, construction and operations practices, many professionals are just now becoming familiar with it. Following is advice for these novice users:
|
| Sidebar - BIM advice for advanced users |
| The growth of building information modeling (BIM) features almost has made its application a discipline within itself. Consequently, advanced BIM users must keep the following considerations in mind as they approach new projects:
|
| Sidebar - Keys to optimum model management |
| Some keys to properly managing a health care project's building information modeling (BIM) files include the following steps:
|




