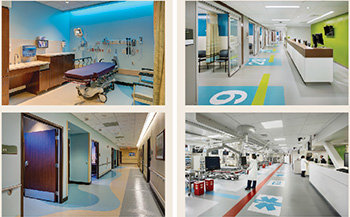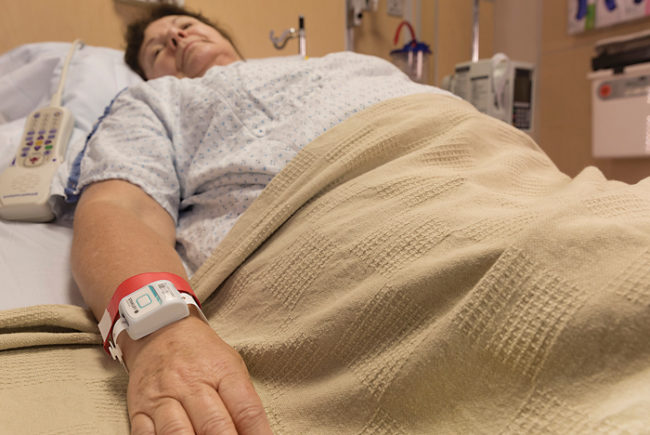
Top Left: The pediatric treatment room lighting in Florida Hospital Kissimmee's emergency department can be changed to match a child's favorite color. Bottom Left: The department features separate pediatric (pictured) and adult treatment areas. Top Right: Treatment room and trauma bay numbers are indicated by floor graphics at the Pavilion for Advanced Care expansion to Penn Presbyterian Medical Center in Philadelphia. Bottom Right: The EMS insignia is incorporated into the flooring to identify where these providers stand.
In the emergency department (ED), time counts. “Whether it’s a minor laceration or a massive [heart attack], in the view of the patient and the consumer, it’s an emergency. And they’re looking for rapid treatment,” says Susan S. McGaughan, R.N., NE-BC, central region business manager, emergency departments, Connecticut-based Hartford HealthCare.
EDs used to be considered the back door to the hospital, “built without any thought toward patient flow and efficiency,” says C. Michael Remoll, M.D., medical director of the ED at Anne Arundel Medical Center, Annapolis, Md.
But EDs are increasingly the primary entry point for hospital patients. “As we become more interested in patient flow and efficiency and patient satisfaction,” Remoll says, “it becomes more important to determine how you want to function and then to build [the ED] around that.”
“Nobody wakes up in the morning saying, ‘Hey, I want to go to the emergency room today,’” says Marvina Williams, R.N., senior medical planner, Lean black belt and senior associate in the Atlanta office of design firm Perkins+Will. “The biggest satisfier for patients is being able to be treated in a timely fashion.”
You may also like |
| New strategies in ED design |
| Trends for freestanding EDs |
| Designs to improve patient flow |
| |
Efficient ED design is important both to save the lives of seriously ill or injured patients and to make getting stitches a little less miserable.
Efficiency and functionality
According to Williams, reducing waste and providing value to the customer are key to facility design. “Meeting with the users and understanding their current processes and then developing future process maps that improve the patient and staff experience provides a facility that is efficient and functional,” she says.
Efficient triage areas and departmental layouts that separate low-acuity patients from those in need of more acute care can be central to increasing patient throughput and decreasing wait times in the ED. At Anne Arundel Medical Center, a rapid clinical evaluation area and several blood draw stations near the front of the ED help to move low-acuity patients through the treatment process efficiently. Susan Gray, R.N., the hospital’s ED clinical director, says, on average, only 1.1 percent of people who arrive at the department leave without being seen.
In the ED at Hartford HealthCare’s MidState Medical Center, Meriden, Conn., patients are greeted in the lobby and quickly registered and assessed by a doctor or nurse; there’s no front area called a waiting room, “because our expectation is that people are not waiting on that side of the environment,” McGaughan explains. “They are waiting for their treatment within the clinical space.” Since the hospital transitioned to its newly designed and expanded ED, the average time it takes for a patient to be assessed by a provider after entering the department has dropped from greater than 30-45 minutes to between 12 and 16 minutes, she says. Eighty-five percent of patients are seen by a provider within half an hour, versus less than 50 percent in the old ED.
Other ED design developments include the use of private rooms instead of curtained-off treatment bays. Treatment rooms often are arranged in modular groupings, or pods. The modular layout enables hospitals to staff and operate the ED in accordance with daily or seasonal fluctuations in the patient census. Special populations, like pediatric and behavioral health patients, are provided dedicated areas where possible so that their needs can be managed more efficiently. Waiting rooms within the ED provide a comfortable place for patients to await test results, freeing treatment spaces for use by other patients.



