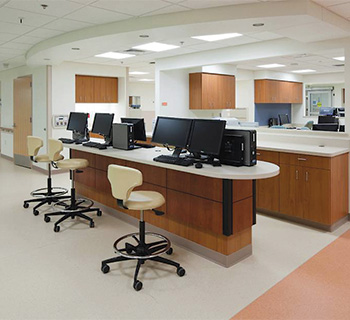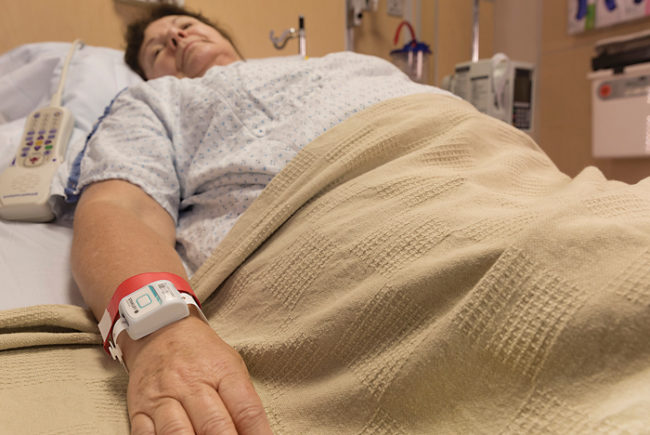
Efficient design helps to move emergency department patients through the treatment process at Anne Arundel Medical Center, Annapolis, Md., which reports that an average of only 1.1 percent of people who arrive at the department leave without being seen.
Treating trauma
The Pavilion for Advanced Care is a six-story expansion to Penn Presbyterian Medical Center (PPMC), Philadelphia, which is part of the University of Pennsylvania Health System. In addition to increasing PPMC’s ED capacity by 16 beds — plus a five-bay rapid assessment treatment area and space to wait for test results — the project added a Level I trauma center to the facility.
“While it originates in the ED, [trauma] touches every department,” says Alyson Cole, assistant executive director for professional services, PPMC. “It requires some special thought in the design of the building.” The new tower is topped by a helipad large enough to accommodate a Black Hawk helicopter. Two of the new pavilion’s floors are dedicated to intensive care. The radiology and surgery departments are positioned to allow easy access from the trauma center and ED; one operating suite is designated for trauma cases. To help the medical center manage an influx of higher-acuity patients, the project team developed a compounding pharmacy for the facility and ensured that the blood bank had the capacity to support a Level I trauma program, says Mary Frazier, AIA, LEED AP, principal, Philadelphia-based design firm EwingCole.
The trauma center and ED include several features designed to make them more comfortable and efficient for patients and staff. Clerestory windows bring natural light into as much of the space as possible, Frazier says. This includes the five-bay trauma resuscitation area. Treatment room and trauma bay numbers are indicated by bold, bright floor graphics. The emergency medical services (EMS) Star of Life insignia is incorporated into the flooring at each trauma bay to identify where EMS providers should stand as part of a care team. The 29 ED treatment rooms include coat hooks and outlets for charging handheld electronics for family members’ convenience. One treatment room, designed for bariatric patients, is outfitted with an overhead patient lift. Garage-type doors can be rolled down to conceal carts and casework in one treatment room, so it can be converted easily to ensure the safe care of behavioral health patients. Two rooms in the department are designed for bereavement or consultations.
Cole says the impact of the project is difficult to measure just yet, since ED renovation is ongoing (it’s scheduled for completion at the end of this year) and the trauma center has been open only a matter of months, but she notes that ED and hospital admissions are up and referrals continue to be strong. In the community, “there’s a perception that we have a new capacity for care,” she says.
Disaster-ready
The McCormick Foundation Center for Advanced Emergency Response at Rush University Medical Center (RUMC), Chicago, is designed to handle standard emergencies and respond to mass public health disasters like a pandemic or bioterrorism event.
The center’s 60 private treatment rooms are each sized and equipped to handle two patients, if necessary, to double ED capacity during a crisis. Medical gas lines and outlets are installed in the columns of the hospital’s lobby so this space can be used to care for up to 200 patients. The medical center can create a “wall of water” to decontaminate ambulances outside the facility. Portable decontamination units can be connected inside the building’s enclosed, secure ambulance entrance; a 10,000-gallon tank is installed beneath the ambulance entrance to contain contaminated water. A shower room off the ambulance entrance will allow a smaller number of individuals, on foot or on stretchers, to be decontaminated prior to entering the ED.
The treatment rooms are arranged in four pods, designated A, B, C and D. In addition, there are three negative-pressure isolation rooms, each with a private bathroom and an anteroom for gowning and decontamination. If additional isolation rooms are needed, the air handling system is engineered so that all of pod C, or all of pods B and C, can become an isolation unit comprising up to 42 beds.
Pod B is designed for critical care patients and has a dedicated enclosed area for behavioral health patients. In the critical care rooms, medical equipment is installed on booms for easy cleaning and maintenance. The three behavioral health rooms utilize harm- resistant design and materials and allow for direct observation of patients. Pod C is staffed for pediatrics and Pod D has adjacent radiology services, including two dedicated computed tomography scanners.
The number of patient visits to the ED has risen annually since the facility was completed, from 58,284 in fiscal 2012 to 71,949 last fiscal year. Shonda W. Morrow, R.N., director of nursing resource management and operations, RUMC, says that given this volume of patients, the medical center is undertaking several process improvement efforts to decompress the ED and flow patients more efficiently. Edward J. Ward, M.D., FACEP, assistant chief medical officer and vice chair of the RUMC department of emergency medicine, says the facility project has given staff the opportunity to design, build and operate a state-of-the-art building.
Quality experience
“As a design professional, I want [patients] to have the best experience they can in the circumstances they are in,” says Thomas. He says the physical environment of the ED is part of the delivery of care: Designs that allow people to work safely and efficiently reduce stress, so patients, physicians and staff can focus on healing.
Amy Eagle is a freelance writer based in Homewood, Ill., who specializes in health care-related topics. She is a regular contributor to Health Facilities Management.
The growing importance of freestanding EDs
Freestanding emergency departments (EDs), though not yet approved in all states, are a growing way for hospitals and medical groups to extend emergency services beyond the traditional hospital setting, says Kevin M. King, ACHA, ACHE, associate AIA, senior design manager for architecture firm Earl Swensson Associates Inc., Nashville, Tenn.
Davis Hospital and Medical Center, Layton, Utah, which is part of the Franklin, Tenn.-based IASIS Healthcare system, recently opened a freestanding ED on the medical center’s Weber campus in Roy, Utah, eight miles from the main hospital campus.
Leslie A. Christiansen, R.N., CEN, Davis Hospital emergency department director, IASIS Healthcare, says the area is experiencing a lot of growth, and while the community didn’t need another acute care hospital or urgent care center, it was lacking in emergency services. Hill Air Force Base, located across the freeway from the Weber campus, has a clinic but does not provide emergency care. And the 15-minute drive from the Weber campus to the hospital can take much longer when the road is blocked, as often happens, by freight train traffic. The freestanding ED was seen as a way to deliver centralized emergency medicine to the region and to stabilize and transport patients who need more specialized treatment to the appropriate setting, such as a stroke or trauma center. The hospital reports that recently an injured child’s life was saved because emergency medical service providers were able to quickly access the freestanding ED facility.
The 16,000-sq. ft. ED has 14 treatment rooms, eight of which are arranged in two pods of four rooms. Each pod has a central work area and its own bathroom, a layout Christiansen describes as convenient for patients and staff. There is also a trauma bay, a main orthopedic room, a negative-pressure isolation room (which also has its own bathroom) and two overflow rooms that the ED shares with a radiology department. The ED offers full-service laboratory, mammography, respiratory and radiology services, including X-ray and computed tomography. The hospital plans to add portable magnetic resonance imaging soon.
In the two years the freestanding ED has been open, its patient volume has more than doubled, from 300 to 400 patient visits a month up to 1,000. The average length of stay is one hour and 38 minutes. “Our turnaround times are so short that it’s actually becoming quite a popular place,” Christiansen notes. “I want the public to say, ‘They’re really good. The doctors are really good, the nurses are all [certified emergency nurses]. They’re awesome!’ But what really gets them is the hour and 38 minutes,” she laughs.



