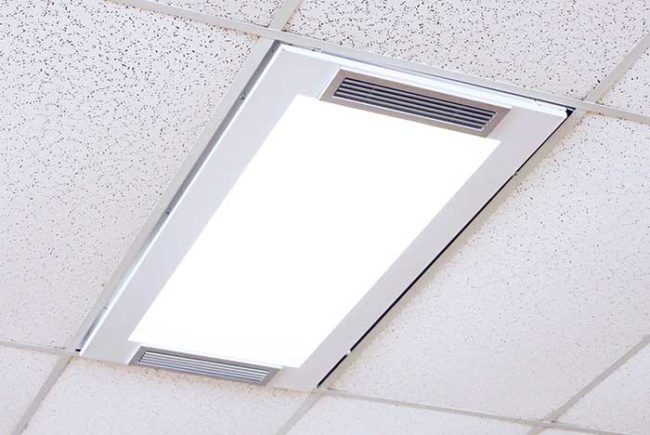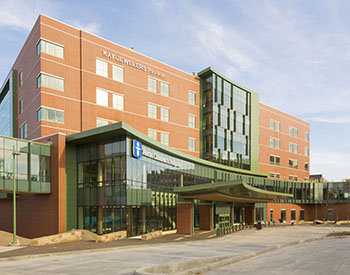 |
|
Photo courtesy of Akron Children's Hospital The Kay Jewelers Pavilion is on the Akron Children’s Hospital main campus in Akron, Ohio. |
The recently opened $180 million Kay Jewelers Pavilion at Akron Children’s Hospital in Ohio is a recent addition to the trend of making health care facilities for young patients a place that’s kid friendly and care centric too.
Add to that the fact the pavilion was completed two months ahead of schedule and with $60 million in cost savings from the original estimate thanks to the use of integrated lean project design (ILPD) methods developed by The Boldt Co., Appleton, Wis., and you have a winning project in all regards.
The ILPD process brought together Akron Children's executives, physicians, nurses, clinical staff and patient families who met regularly with architects, builders and the hospital's in-house Lean Six Sigma experts to discuss ideal spaces for patient care delivery. The intent was to catch design flaws early before it was too late to make changes.
"The result is a project that can be delivered at a lower cost with increased quality in a shorter period of time," said Dave Kievet, group president, Boldt.
Critical input came from a series of kaizen events, which were two- to five-day workshops aimed at designing the most efficient and flexible spaces within each service area in the new building.
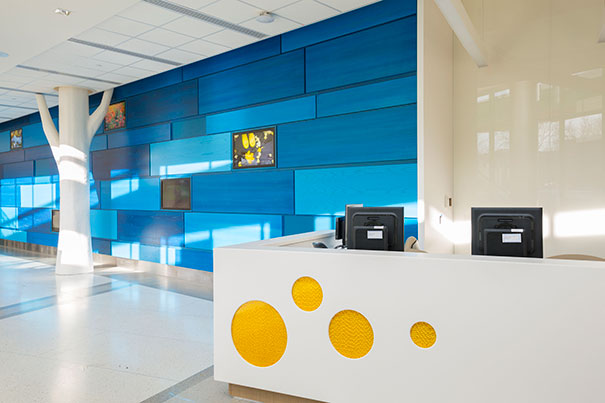 |
|
Photo courtesy of Akron Children's Hospital The pavilion’s backyard theme design features “fences” with peek-a-boo holes placed at various eye levels for kids to view graphics and interactive elements. |
The pavilion includes a new neonatal intensive care unit (NICU) with 75 private rooms, a new emergency department, an expanded outpatient surgery center, and a labor and delivery center for high-risk births – the first such dedicated space in the hospital’s 125-year history.
As for the design, led by HKS Inc., Dallas, the interior incorporates an array of color and graphics that are a feast for the eyes and features a “backyard” theme on each of its seven floors:
- The emergency department, or "The Puddle," features a cool, calming aqua palette.
- The two-floor NICU, or "The Treehouse," includes tranquil green and raspberry hues.
- The GOJO Outpatient Surgery Center, or "The Sandbox," has lively orange colors.
- The new labor, delivery and recovery center, or "The Garden," features a colorful palette.
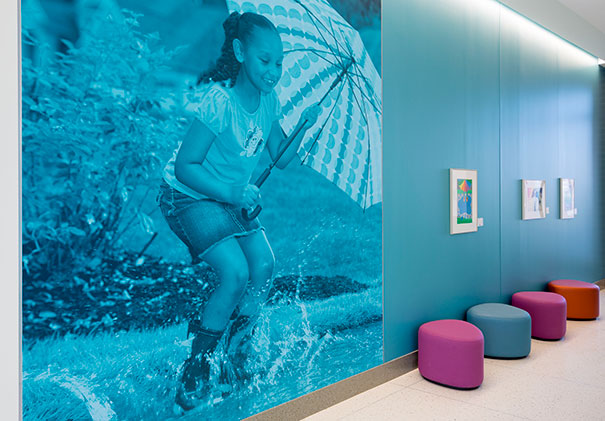 |
|
Photo courtesy of Akron Children's Hospital The design of the emergency department, called “The Puddle,” features a cool, calming aqua palette, dynamic art work, ripple patterns in the flooring and an aquarium. |
More than 400 pieces of colorful, child-friendly art, including 285 pieces created by local school children, adorn the building’s walls and match its backyard theme. Backyard fences feature peek-a-boo holes that provide age-appropriate graphics and interactive elements.
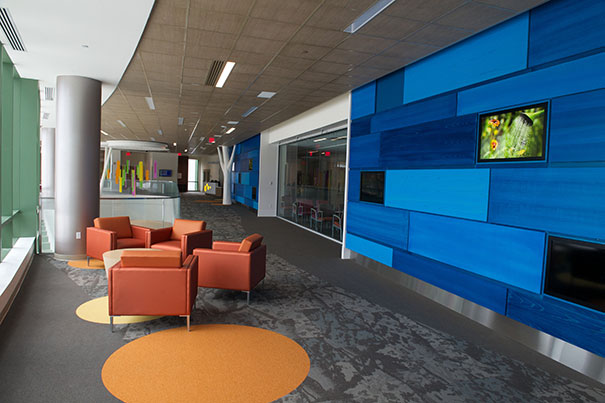 |
|
Photo courtesty of Akron Children's Hospital Akron Children’s Kay Jewelers Pavilion pops with color, including bright furniture and a blue wall designed to look like a backyard fence. |
In the end, teamwork made the difference, says Patrick Oaks, project executive, Welty Building Co. "Throughout the project, teams engaged in collaborative planning, testing and redesigning to eliminate any potential constraints before they had the opportunity to impact actual construction," he says.
Other companies involved in the project include CBRE Healthcare, Dallas, and Hasenstab Architects Inc., Akron.





