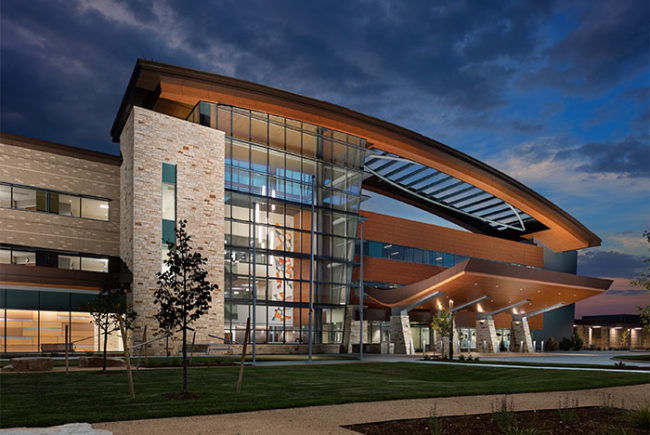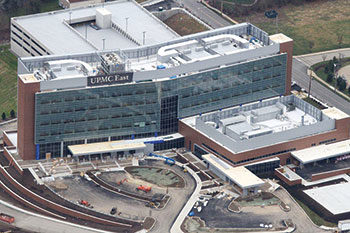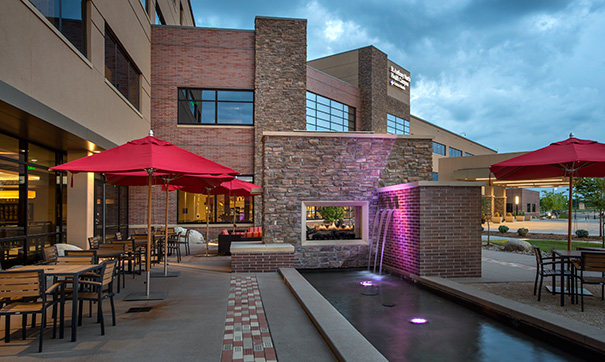 |
|
Centura Health used patient input in designing the St. Anthony North Health Campus addition. Photo by Michael Peck |
The centerpiece of St. Anthony North Health Campus, Westminster, Colo., part of Centura Health, is a new $177 million hospital and integrated physicians’ office building that seek to promote a culture of preventive health care and holistic treatment.
The 96-bed, 280,431-sq. ft. hospital and 56,618-sq. ft. office building connect to the existing St. Anthony North Medical Pavilion, a 49,000-sq.ft. freestanding emergency department (ED), outpatient imaging center and medical office building that opened previously.
Highlights of the new health campus include 60,000 sq. ft. of integrated physician clinics for both primary and specialty care, ambulatory surgery center, birthing center with private birthing suites, Level III trauma center with 24/7 emergency services, 92 inpatient beds and outpatient diagnostics center with lab and imaging services.
The facility is based on a model that fully integrates outpatient services and physician practices with inpatient services and the existing facility. The design by Earl Swensson Associates supports this integration and physician alignment through the integration of Lean and evidence-based design principles, sustainable practices and a focus on convenient care in one location.
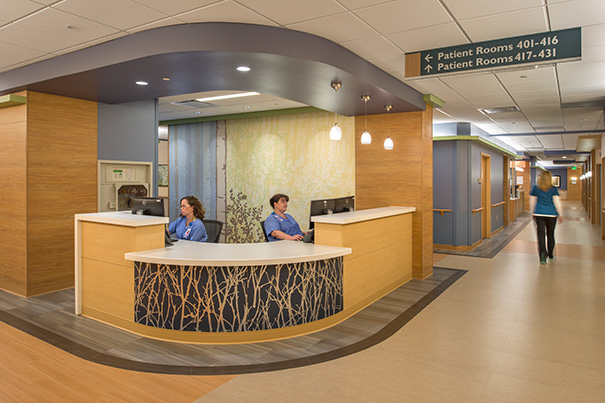 |
|
Photo by Michael Peck The design integrates outpatient services and physician practices with inpatient services to enhance the patient experience. |
Centura Health held focus groups with patients in the new location — a fast-growing area near Denver and 10 miles north of the old facility — and found that they wanted something that was geared more toward health. With this care model and facility design, Centura wanted to move beyond the walls of the hospital by providing an environment conducive to prevention, education and treatment.
The facility is horizontally aligned with integrated floors of the hospital connected to each related service in the physicians’ office building to create Centers of Excellence. Registration is centralized, so that patient handoff is conducted seamlessly.
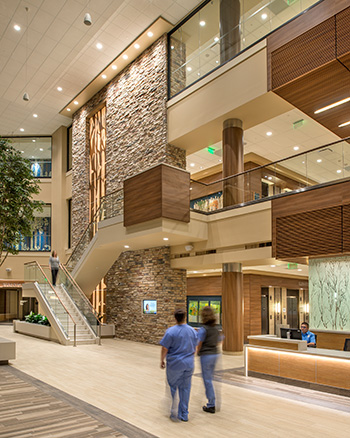 |
|
Photo by Michael Peck The design team's use of natural elements was inspired by the nearby Rocky Mountain foothills. |
To establish a healing environment for this Planetree affiliate and community anchor, the design team was inspired by the views of the nearby Rocky Mountain foothills. Responding to the setting and with an eye toward value and performance, such textural, indigenous materials as stone, wood tones, art glass and plantscapes were layered to reinforce the natural connection.
Other hospital and health care facility projects opening or in development:
Children’s hospital set for expansion, renovation
Skanska USA Building Inc. has signed a contract to construct a new eight-story patient tower and renovate an existing facility at Lee Memorial Health System’s Golisano Children’s Hospital of Southwest Florida in Fort Myers, Fla. Skanska USA Building is leading a joint venture with Gates Construction.
The new patient tower of the Golisano Children’s Hospital will include a pediatric ED located on the second level, featuring its own entry for children. There will be a total of 128 beds in the new patient pavilion, with the capability to expand to 160.
The renovations include the relocation of existing labs, consolidation of surgical services, and the relocation and expansion of an MRI and pediatric sedation unit as well as public access to the new children's pavilion.
Build it and they will come
The $11.2 million, 44,300-sq. ft. Hatcher Station Health Clinic, a community health resource in an underserved part of Dallas, recently opened to overwhelming public response.
During the health center’s first week of operation, about 1,500 patients were served by primary care physicians, pathology, radiology, women’s services and patient financial services, says Jane Hunley, the clinic’s interim site administrator.
Operated by Parkland Health & Hospital System, the clinic is expected to serve 75,000 patients each year as an alternative to ED care. The new clinic meets the City of Dallas’ Green Building guidelines for new construction, ensuring long-term enhanced building performance.
The health center offers basic primary care, behavioral health services, a Women & Infants Specialty Health (WISH) center, pharmacy, community health and wellness programs, as well as mobile mammography.
VA chooses team to develop new campus for vets
The Department of Veterans Affairs (VA) has chosen a team composed of HOK, Walsh Group and Core Companies to work with the community and develop a master plan for the VA’s West Los Angeles Health campus. Strategic planning and development of the campus will enhance health care, housing and other services for veterans in the region.
The 387-acre campus will provide high-quality care, services and benefits directly to veterans, including permanent supportive housing for chronically homeless, severely disabled, female and aging veterans. The campus will include state-of-the-art facilities for primary care, mental health and addiction services.



