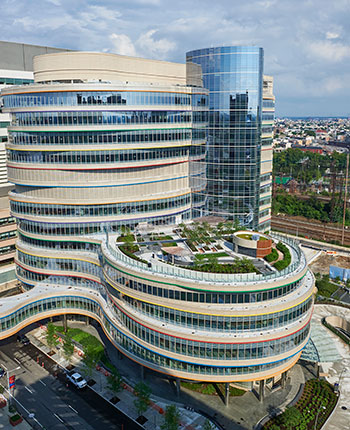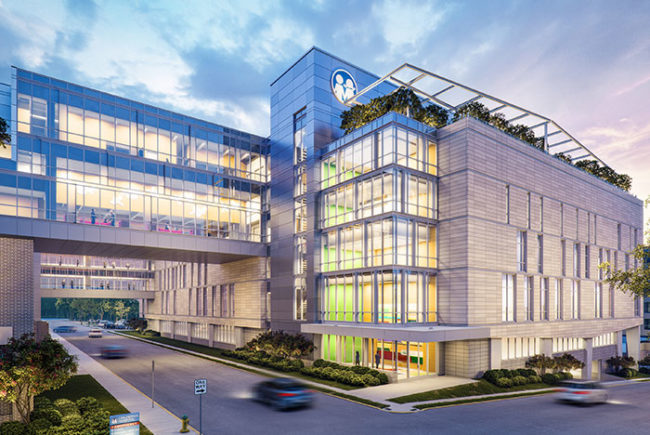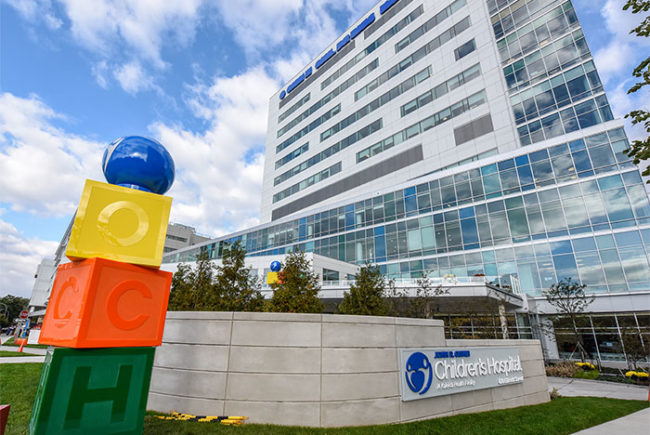When the Children's Hospital of Philadelphia (CHOP) opens its doors at the new Buerger Center for Advanced Pediatric Care today, it will herald a new era of care that makes the experience enjoyable and convenient for young patients and their families.
 |
|
Copyright 2014 Ed Cunicelli Photo The Children's Hospital of Philadelphia's New Buerger Center for Advanced Pediatric Care opened today. |
The 12-story, 700,000-sq. ft. Buerger Center features distinctive design architecture with a curving façade boasting primary colors, and a glass-lined exterior admitting abundant natural light.
Building features, such as five levels of underground parking, and electronic check-in and preregistration areas on each floor, will streamline the registration process and result in shorter wait times for families.
CHOP is designed to accommodate more than 200,000 outpatient appointments annually and the facility can add another 175,000 sq. ft. by building vertically, if future growth requires.
Clinical areas are colocated for efficient travel within the center and advanced electronic systems will reduce wait times for appointments and expedite registration and checkout. Fully integrated electronic health records bring the facility closer to a paperless system.
The first clinical departments to occupy the new center will be orthopedics, oncology, radiology and otolaryngology, with other subspecialties to follow.
While going to the hospital is not usually associated with fun, designers attempted to make going to the Buerger Center as pleasant as possible for both young patients and their families.
Spacious waiting rooms are filled with natural light and dotted with"Wait, Play, Learn" areas to provide patients and their siblings an area to pass the time with educational toys and games.
A relaxing 14,000-sq. ft. roof garden offers space for recreation as well as healing, while a 2.6-acre landscaped outdoor plaza features a safe, open area for play and rest.
Other notable features include a physical therapy gym with a two-story climbing wall, sub-areas for different age and developmental levels, an outdoor dining terrace adjacent to the landscaped plaza that includes a children's discovery garden. Interactive play areas are located in the waiting areas of each clinical department.
There are family lactation rooms and a rehab kitchen for patients to practice activities of daily living. There's even a mock scanner room, where children can practice lying motionless during a noisy MRI session.
The Children's Hospital of Philadelphia was founded in 1855 as the nation's first pediatric hospital.
In news about other health care facility projects:
• Design firm Perkins Eastman announced that groundbreaking was held for Mercy Housing Lakefront, a new 74,100-sq. ft. housing development for veterans and their families on the VA Illiana Health Care System campus in Danville, Ill.
In addition, the firm is providing planning and site programming services for Mercy Housing Lakefront. The development is targeting LEED Silver certification. The first phase of the development will include 65 new apartments, ranging in size from one to three bedrooms, as well as a new community center.
• Health care development company Anchor Health Properties, Wilmington, Del., was named developer of Nemours duPont Pediatrics, Deptford (N.J.), a 65,000-sq. ft. pediatric health care facility.
The project, which broke ground in April, will provide specialized pediatric care and therapeutic services that include a therapy pool, an ambulatory surgery center and imaging capabilities.
Array Architects, Conshohocken, Pa., is the design firm and Whiting-Turner Contracting Co., Baltimore, Md., is the construction manager for the project, which is slated to open in summer 2016.
• Groundbreaking recently was held for the new Saint Barnabas Medical Center's Cooperman Family Pavilion. The new five-story, $250 million pavilion includes 241,000 sq. ft. of new construction and 29,000 sq. ft of renovated space and a new structured parking facility.
Francis Cauffman is serving as the design firm on the project, which will include three new nursing units, a 37,000-sq. ft. neonatal intensive care unit and a wing with four new operating suites. The project is scheduled for completion in 2017.




