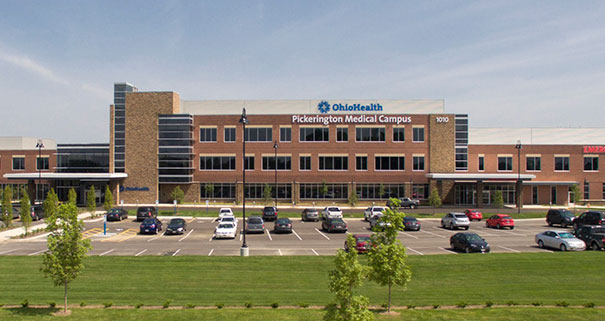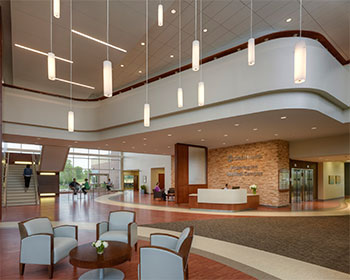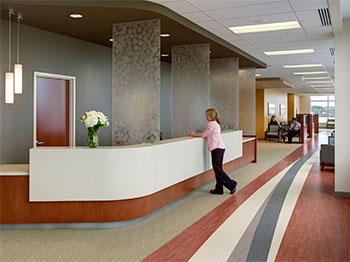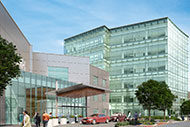 |
|
Photo by Feinknopf Photography Designed by CannonDesign, OhioHealth Pickerington brings a variety of medical services into one building. |
The new OhioHealth Pickerington Medical Campus serves as a one-stop shop for wellness and prevention for central Ohio patients and also as a prototype for the health system's future facilities.
The campus includes an ambulatory care center with a freestanding emergency department (ED) connected to a medical office building.
Besides emergency care the facility offers multiple outpatient services, including primary and specialty physician care, diagnostic imaging, sports medicine, physical therapy and ambulatory surgery, says Catherine Corbin, senior vice president, CannonDesign, Chicago, which partnered with OhioHealth on the project.
 |
|
Feinknopf Photography The facility was designed to accommodate future expansion. |
"We're trying to get as close as possible to being a one-stop shop for wellness and prevention," says Rob Davies, OhioHealth's director of the medical campus.
"Our goal was to build a facility that offers such a wide continuum of care that people don't have to travel outside the community to get the health care they need," he says.
The facility was designed to support future expansion options on the site, including inpatient care, that will help to advance the organization and its mission.
Input from key stakeholders including OhioHealth physicians, staff members, operations teams and the local community played an important role in choosing the facility design and medical services.
"It's a new prototype building designed with efficiency for caregivers and convenience for patients in mind," says Davies."Future OhioHealth sites will be based on ideas used for this building."
"The rooms, exterior design features, and the interior design strategy all come together as prototypes to create a comprehensive, deliberate facility that will serve as the basis of design for future OhioHealth ambulatory campuses," Corbin says.
 |
|
Feinknopf Photography OhioHealth worked with a variety of stakeholders in the design of the Pickerington campus, including patients in the local community. |
Interestingly, the new campus also will benefit students in the Pickerington School District. Through a 2,000-sq. ft. leasing agreement with the medical campus, space will be reserved for the school district's science, technology, engineering and math programs.
For more information on CannonDesign, visit www.cannondesign.com/health.
Meanwhile, other health care facility projects recently announced or under development include:
• PennFIRST has been selected to design and plan a new patient pavilion for the University of Pennsylvania Health System (Penn Medicine).
The pavilion is expected to include several hundred new private patient rooms, a comprehensive interventional and surgical platform, a new ED and related support. The team will deliver the new facility utilizing an integrated project delivery.
PennFIRST comprises design firms HDR and Foster+Partners, engineering design company BR+A, and construction management companies L.F. Driscoll and Balfour Beatty.
•Groundbreaking was held for the Shriners for Children Medical Center in Los Angeles, which is moving to Pasadena. A new medical complex will combine a contemporary, three-story building collaboratively designed by CO Architects and SRG Partnership with a healing-centered landscape created by Rios Clementi Hale Studios.
The new $55 million, 74,800-sq. ft., three-story building will include an outpatient surgery center, medical clinics and offices, as well as outdoor gathering areas, rehabilitation gardens and underground parking. The medical complex is scheduled to open in 2017.
• Gresham, Smith and Partners announced that it was selected to design a new rehabilitation hospital in Westerville, Ohio. The hospital will be built jointly and operated by HealthSouth Corp. and Mount Caramel Health System. Construction of the 60,000-sq. ft., 60-bed hospital is expected to begin in the fourth quarter.




