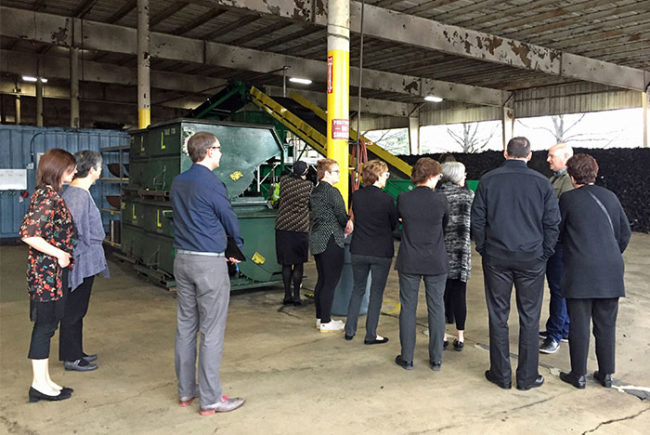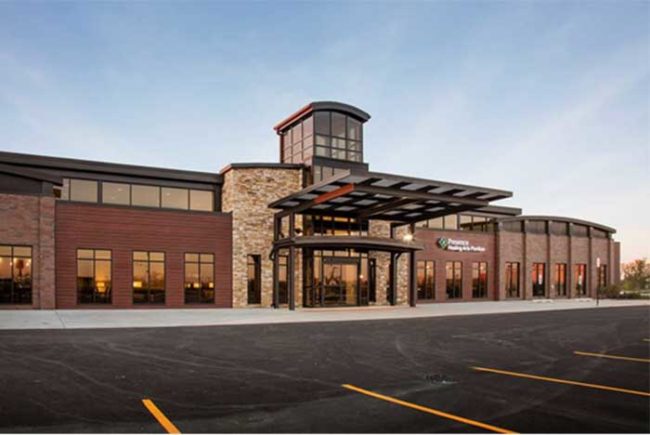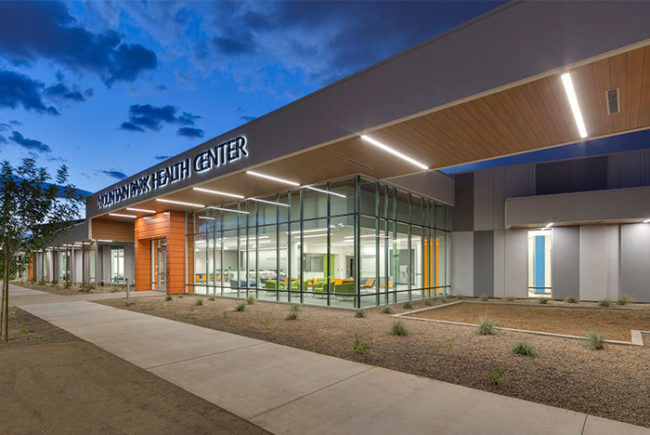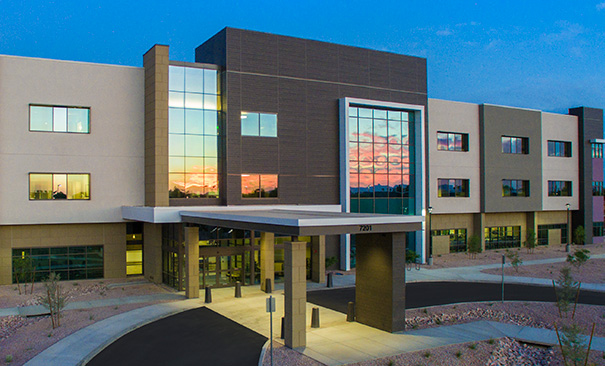 |
|
Photos courtesy of the Center at Arrowhead The new 76,000 sq. ft. campus features 96 private patient rooms, a physical therapy gymnasium and healing garden. |
With construction completed, a grand opening recently was held for the Center at Arrowhead, Glendale, Ariz., a skilled nursing facility that will serve patients in the greater Phoenix area who need physical rehabilitation and complex nursing care.
The new $22 million, 96-bed center and campus, which features a resort-like atmosphere and scenic views, was designed by H+L Architecture, Denver, and is managed by Veritas Management Group, which operates several facilities. Kitchell Construction Co., Phoenix, served as the general contractor on the project.
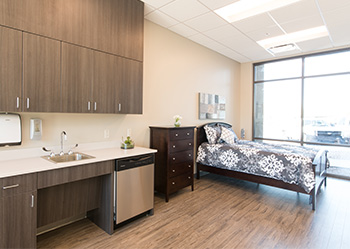 |
|
Photo courtesy of the Center at Arrowhead The facility helps patients transition from hospital to home care in a less expensive and more relaxed environment. |
The center is 76,000 sq. ft. on 3.88 acres and includes 96 private rooms with private ADA-accessible bathrooms. Other features include a 3,156-sq. ft. gymnasium for physical/occupational therapy, individual temperature control, free wireless Internet, 42-inch, high-definition TVs, a healing garden and gourmet meals.
While the facility is not designed for assisted living, it offers care for patients who require intravenous antibiotics, recovery and rehabilitation following orthopedic and spine surgery and for such conditions as chronic obstructive pulmonary disease, congestive heart failure or transplant surgery.
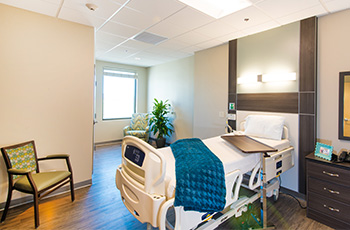 |
|
Photo courtesy of the Center at Arrowhead The center will cater to a variety of patients, including those needing intravenous antibiotics. |
The more relaxed, comfortable environment is less expensive than prolonged hospital stays and mitigates readmission rates, according to Kitchell.
The center was conceived by orthopedic surgeon David Ott, M.D., who owns it with a group of 89 investors, mostly physicians. It serves the needs of patients who need to rehabilitate over an average of seven to 10 days as they transition from hospital to home care.
Another similar facility, the Center at Val Vista, is under construction in Gilbert, Ariz.
- In other health care facility project news:
•Scheduled to open early next year, the Oneida Nation Health Services building and the Basset Oneida Health Center will provide comprehensive outpatient care to the public as well as to Oneida (N.Y.) Indian Nation members, families and employees.
Totaling 24,000 sq. ft., both projects involve adaptive reuse of retail facilities, and were created to provide preventive care and convenient services in an accessible location. Architecture firm MorrisSwitzer Environments for Health, Boston, performed the design work.
The design of the Oneida Nation Health Services building focuses on a holistic approach, integrating state-of-the-art medical services, education and preventive care while incorporating the values and symbols of the Oneida Nation. The Basset Oneida Health Center will provide primary care to the public and support the Oneida Nation clinic with laboratory and radiology services.
• Initial phases of work have begun on the new Loma Linda University Medical Center and Children’s Hospital towers, designed by NBBJ, Seattle. Groundbreaking is expected to take place next spring.
Slated for completion in December 2019, the new adult hospital and children’s hospital tower will meet the growing needs of the area east of Los Angeles. While the total number of licensed beds will not increase, all of the rooms will be private.
The new adult hospital will have 288 licensed beds with a future capacity for 320; and the expanded Children’s Hospital will have a total of 349 licensed beds, which includes existing compliant beds, and will have a future capacity of 377.
• A topping-out ceremony was held Sept. 25 to mark the new Rady Children’s Hospital San Diego Education Office Building. The 96,000-sq. ft. facility will house Rady Children’s Hospital doctors and executives, and also provide meeting and educational spaces.
The building will feature state-of-the-industry audio and video capabilities while supporting preliminary telemedicine operations.
Stantec Architects, Edmonton, Alberta, Canada, designed the facility to earn LEED-certified status. The project is scheduled for completion in late 2016.



