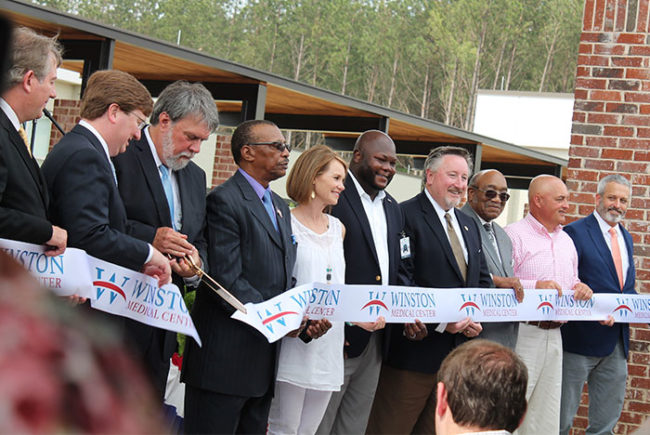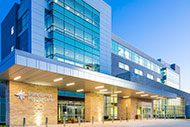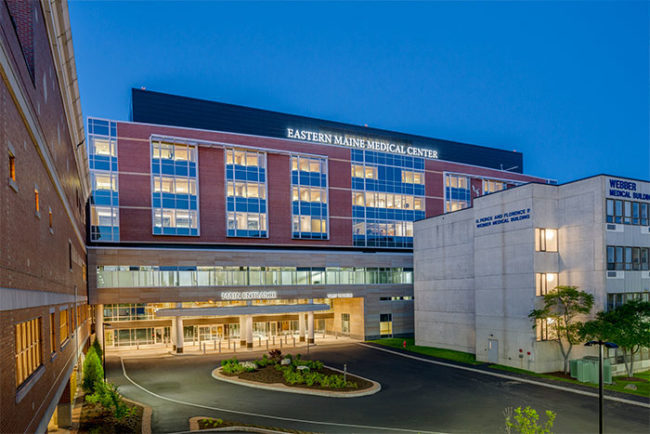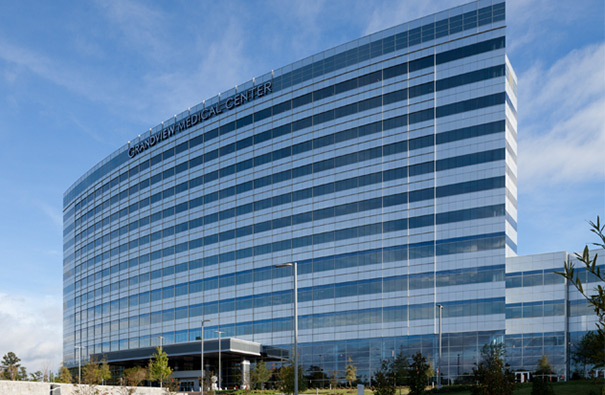 |
|
Photos courtesy of Brasfield & Gorrie Electronic real-time project management tools helped the construction team save time and money as it wrapped up a long-delayed project. |
It was a long time in coming, but construction finally was completed at the recently opened $280 million Grandview Medical Center, Birmingham, Ala.
Brasfield & Gorrie, Birmingham, and strategic partner A.G. Gaston served as construction managers on the 12-story, 1 million-sq. ft. facility that opened in October.
The project included completion of the build-out of the medical center as well as related construction of a 220,000-sq. ft. medical office building (MOB) and 2,900-space parking deck.
The 372-bed medical center consists of a Level III trauma center, helicopter landing pad, certified chest pain center, a hybrid operating room and 30 operating rooms. Visitors are greeted by a digital wayfinding system to help them navigate the campus.
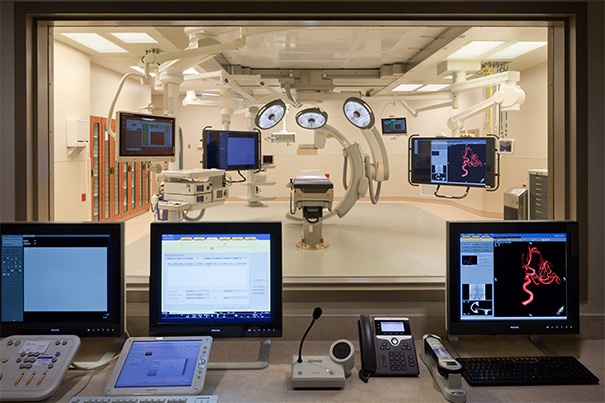 |
|
Photos courtesy of Brasfield & Gorrie The center features the latest in medical technology, including a hybrid operating room. |
The adjacent 220,000-sq. ft. MOB houses Grandview’s sleep lab, wound care center and cardiac rehab unit, in addition to various physician office spaces.
Brasfield & Gorrie began construction on the medical center in 2002, completing the infrastructure and exterior shell, as well as five floors of interior space, when prior owners of the hospital shuttered the project.
After Trinity Medical Center won a legal battle to complete the hospital and relocate its services there, Brasfield & Gorrie and its partners finished the work.
The project team utilized numerous innovative tools and techniques during construction. When the project was halted in 2003, the team had spent nearly $1 million printing blueprints; during the recently completed project, the team spent less than $50,000 on drawing distribution.
A key contributor to these savings included a self-meshable wireless network encompassing the entire 15-acre job site that enabled drawings to be updated immediately on 150 portable computer tablets.
Other innovative measures included digital mobile plan carts, 4-D laser scanning of the building for use in BIM modeling in lieu of verification by hand of all existing structural and mechanical-electrical-plumbing components. The team even partnered with Auburn University to research ways to use unmanned aerial vehicles to inspect existing building skin.
In other health care facility project news:
-
Duke Realty, an Indianapolis-based commercial real estate developer, soon will begin developing a 100,300-sq. ft., nearly $35 million MOB, the first of several major upgrades thatMain Line Health is planning for its Bryn Mawr Hospital campus near Philadelphia.
The MOB will house a 24,000-sq. ft. ambulatory surgery center. In addition, Main Line Health primary care services will occupy 13,000-sq. ft. of the facility, and an additional 10,000 sq. ft. of auxiliary space will be available to meet Main Line's future needs. The rest of the space will house third-party health care practices and independent physicians.
Development will begin in February, and completion is anticipated in February 2017.
-
Olympic Medical Center has broken ground on a new MOB on its campus in Port Angeles, Wash. The $16.2 million project is being built by Kirtley-Cole LLC, an Everett, Wash.-based general commercial contractor.
The new building will help Olympic Medical Center to grow capacity, recruit and retain physicians and expand health care services. The building will house a primary care practice and contain a walk-in clinic and other practice groups.
-
Gritman Medical Center recently broke ground on a 54,000-sq. ft. MOB in Moscow, Idaho. The three-story building is owned by Gritman Medical Park, part of the same organization that owns Gritman Medical Center, a 25-bed critical access hospital.
Please email new health care construction project information and photos to Senior Editor Jeff Ferenc or tweet him @JeffFerenc for an opportunity to be featured on HFM Today.



