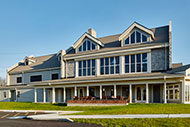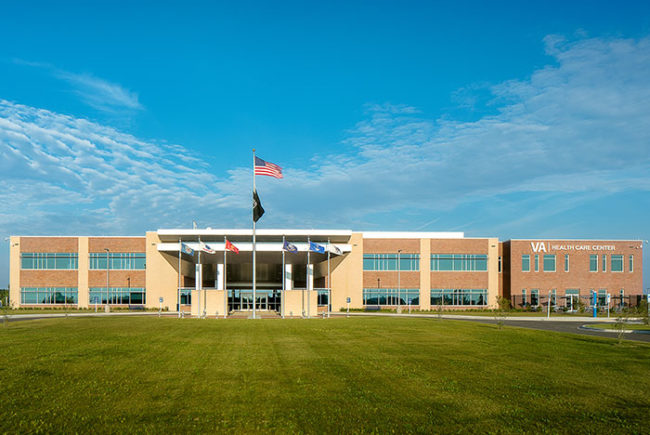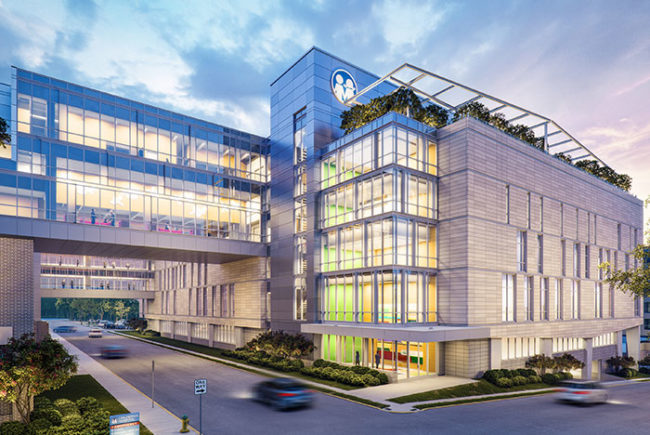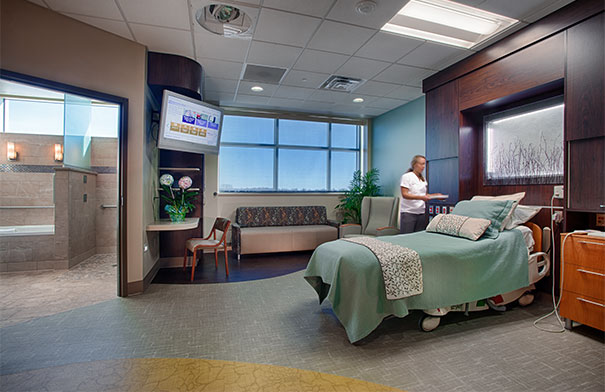 |
|
Photo courtesy of Watertown Regional Medical Center |
The new addition to the Watertown (Wis.) Regional Medical Center (WRMC) and renovation to parts of the existing facility are all about making patient health and wellness top priorities.
The approximately 36,000-square-foot addition includes a new patient-centered emergency department (ED) and obstetrics department. A rehabilitation area called Wellness Works and a renovated kitchen and dining area called Harvest Market Kitchen and Bistro comprise other major parts of the project.
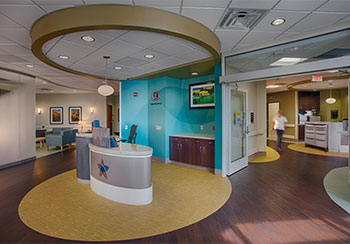 |
|
Photo courtesy of Watertown Regional Medical Center |
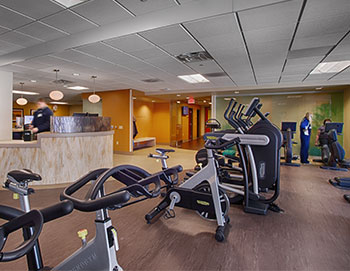 |
|
Photo courtesy of Watertown Regional Medical Center |
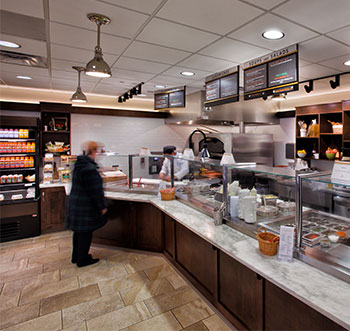 |
|
Photo courtesy of Watertown Regional Medical Center |
Design firm Eppstein Uhen Architects, Milwaukee, repositioned the outdated and undersized obstetrics and emergency departments to the addition in part to expand capacity.
The addition includes sheltered patient drop-off and pick-up areas that are easily accessible and centrally located to the ED, Wellness Works and the elevator to the Center for Women’s Health on the second floor. The layout also provides comfortable family waiting areas near patient rooms.
The Center for Women’s Health, located a floor above the ED, offers a hotellike atmosphere with its palette of warm finishes. Patients are afforded relaxing views of the adjacent local farmland.
Six large labor, delivery, recovery and postpartum rooms include living and sleeping spaces for visitors. The rooms offer labor tubs and separate rooms for supplies, equipment and medications.
The new ED focuses on providing patient-centered care, starting with a spacious entryway that provides quick access. The design separates the patients’ environment of large, private exam and treatment rooms from the care team’s space.
The layout allows staff to be accessible and available to patients when appropriate, while also providing space for the staff to collaborate privately. Each nurses’ station features flexible storage space for files and equipment.
The Wellness Works area is in a renovated space in the medical center and offers fitness programs, nutritional counseling, health screenings and more for community members. It also offers occupational health services on workplace injury prevention, management and treatment, and health screenings and training for businesses
WRMC’s approach to dining focuses on a locally grown, sustainable menu that promotes a healthy lifestyle for patients and the community. A custom-designed kitchen includes fresh food prep areas to handle fresh produce, whole chickens, fish and meats.
A new food service delivery model provides greater flexibility to meet dietary restrictions and provides patients’ control over what and when they eat, which also reduces food waste. Fresh vegetables and herbs are grown on hospital grounds in a new 11,000-square-foot garden.
To educate patients about healthful diets, the space includes a community demonstration kitchen where chefs and dietitians provide cooking classes, promoting easy-to-prepare meals that are tasty, affordable and healthful.
WRMC also hosts community events like concerts and farmers markets to enhance their partnership with the community as well as broadcasting their cooking classes on local television channels.
In other health care facility news:
-
Columbus (Ind.) Regional Hospital is adding 16,000 square feet of emergency department space with the capability for vertical expansion and 9,400 square feet to its cancer center. Pepper Construction, Indianapolis, is building the additional space.
Pepper also is building an 8,000-square-foot loading dock facility building with an underground tunnel connected to the existing hospital and other renovations to existing hospital space. Work on the estimated $30 million expansion and construction is projected to be completed this spring.
-
Overlake Medical Center, Bellevue, Wash., announced plans to build a $20 million cancer center that will include radiation and surgical oncology, research, genetic counseling and a wellness center to be located on the medical center’s campus.
The new center will address a growing need for cancer care with new and expanded treatment options under one roof, the hospital says. The new facility is expected to be completed by April 2017.
-
Palos Community Hospital, Palos Heights, Ill., is seeking approval for a $133 million project that would include a four-story, 107,760-square-foot building for doctors' offices and diagnostic and treatment space to be built on its nearby Orland Park campus. The Chicago suburban hospital also wants to build a three-story, 16,000-square-foot building to connect two existing office buildings with the new Orland Park center and a 125,000-square-foot parking garage.
Want to see your new health care construction project featured on HFM Daily? Email project information and photos to Senior Editor Jeff Ferenc or tweet to him @JeffFerenc.



