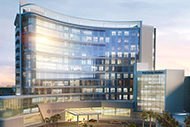Anticipating a surge in births in the coming year, Forbes Hospital, Monroeville, Pa., realized it needed to expand its labor and delivery department, and quickly, to comfortably accommodate the expected increase in expectant mothers and their newborn babies.
To find a solution for an expected 156 percent increase in births while confronted with space limitations, Forbes hired architectural design firm IKM Inc. and MBM Contracting Inc., both of Pittsburgh, as the construction manager for the project.
To determine the size of the expansion, IKM and Forbes Hospital reviewed past occupancy rates of the existing labor and delivery department.
“IKM provided national benchmarking occupancy rates for labor and delivery departments from the Health Care Advisory Board,” says Mark Rubino, M.D., chief medical officer, Forbes Hospital. “We compared those to our prior years’ rates to determine our planning and programming space needs.”
By executing project delivery through the fast-track method, which involves beginning construction operations prior to completion of design, the new department was completed on time, according to IKM.
 |
|
Photo credits: IKM Incorporated |
 |
|
Photo credits: IKM Incorporated |
After reviewing options on how to expand the department, the hospital and design team decided the quickest and most cost-effective solution was to redesign and expand the previously used space. Moving an adjacent medical-surgical unit to another location in the hospital was key to opening additional space for the expansion.
The previous department operated with a labor, delivery, recovery and postpartum (LDRP) room model that included extra postpartum rooms to accommodate the occasional spike in births.
Forbes decided to implement a labor, delivery and recovery (LDR) room model that provided a sufficient number of postpartum rooms to handle any added capacity. To transition to an LDR model, 10 new postpartum rooms were designed that were equivalent in style, amenities and size as the existing LDRP rooms.
“Our design intent was to bring together the comforts of home with the details of a boutique hotel in a room that new mothers hope to be transferred to,” says Samara Wheaton, interior designer, IKM .
“New mothers should feel like they are at home, with an increased room size, more spacious toilet rooms and added family areas, so all family members are able to feel comfortable. The increase in the room size also allows for moms and their new babies to room together comfortably,” she says.
The project also is distinctive because of the urgency to complete design and construction. The expanded labor and delivery unit was operational two and half months after the hospital approved IKM’s proposed floor plan, thanks to a team effort involving all participants in the project. Forbes and IKM made sure that hospital staff were involved in the planning meetings.
“Our previous experience working with the hospital and IKM gave all parties the confidence that we could get this job done,” says Danny Brown, president, MBM Contracting. “With a very aggressive schedule and a tight site, we knew it would be a challenge. The renovations occurred over two phases, requiring double shifts and weekend work, but we got it done.”
Ongoing discussions between the design team and the construction team also helped to make sure the materials specified would be available in time. A transparent flow of information took place among all entities in the project, according to IKM.
Hospital project management played a key role in monitoring the scheduling and cost, and making sure that IT support, security and other functions were integrated into the process. The hospital closely monitored the budget.
A phasing timeline was established by IKM, MBM and Forbes to maintain operation and safety of the existing labor and delivery department during construction. Infection control risk assessment measures, and access by clinicians, expectant mothers, and family members — as well as those from other departments that serve labor and delivery — were carefully coordinated.
In a move that would enable work to proceed with the proper permits, meetings with the state and local municipality for preliminary review, demolition approval and final drawing approvals were scheduled prior to floor-plan approval.





