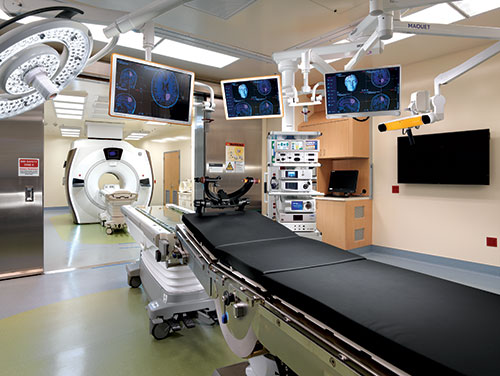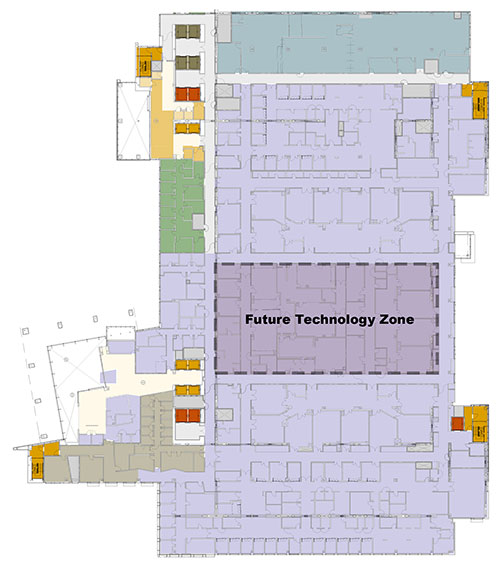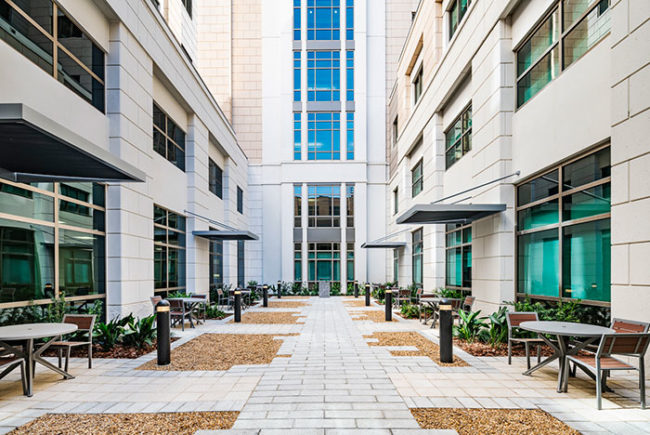

The interventional platform at the UCSF Medical Center at Mission Bay reserves a flexible area to accommodate complex future technologies.
An academic medical center comprising three constituencies — children’s, women’s and cancer services — the University of California, San Francisco (UCSF) described its aspirations for the new UCSF Medical Center at Mission Bay in 12 guiding principles. One of these promoted flexibility by seeking to “promote healing, new approaches to care, and innovation through the adaptive use of space and staff practice.”
With the medical center in operation for slightly more than a year, what has been learned about the realities versus the aspirations for flexibility?
Design strategies have served the medical center well. For example, the interventional platform floor was designed with robust floor-to-floor height; planned with a modular approach and identification of no-fly zones to avoid precluding the addition of new-to-market technologies; zoned for on-stage and off-stage function; and engineered with structural capacity and vibration tolerance to accommodate the maximum potential demand within practical limits.
This approach will accommodate changes in case type, volume, specialty and patient population well into the future. However, the design’s ability to adapt to new needs was tested long before the doors opened on Feb. 1, 2015.
Also in this article |
| Flexible functionality |
| Mass General facility helps to reinforce behavioral goals |
|
|
UCSF decided to incorporate an interventional magnetic resonance imaging/operating room and a hybrid operating room during the construction phase. These technology- and infrastructure-intensive modalities, while not originally programmed or planned, were accommodated almost seamlessly and with no disruption to the overall construction schedule.
In the UCSF Ron Conway Family Gateway Medical Building at the medical center, flexibility goals exceeded the end-user tolerance for cultural and operational flexibility. While clinic modules and exam rooms were standardized for flexible use, program changes during construction required a different occupant group that did not participate in the initial planning to be accommodated in the building.
The space required the new clinic module occupants to modify their behavior with adaptations to their model of outpatient care; but, ultimately, this cultural response was not achieved and space modifications had to be made to accommodate their practice.




