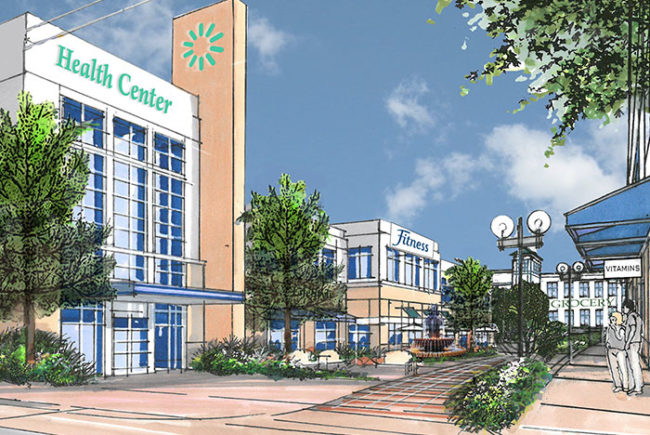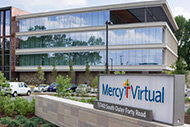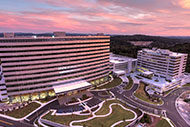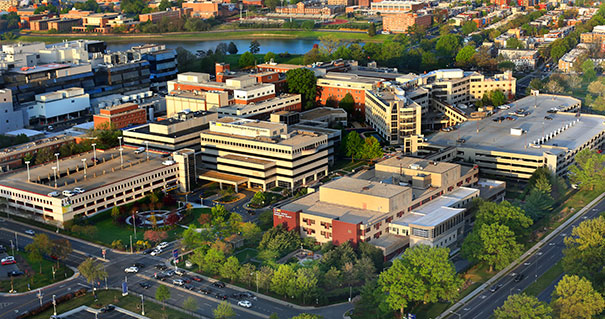
MedStar teamed with CallisonRTKL on master planning, architectural and interior design, and construction administration for the new heart hospital, which sits on a larger medical campus.
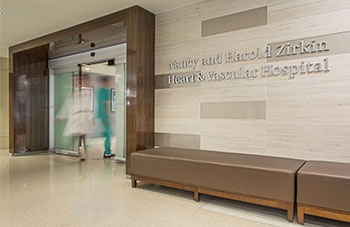
Construction of the new hospital was split into four phases.
A dedication ceremony was held Thursday to mark the opening of the Nancy and Harold Zirkin Heart & Vascular Hospital, Washington, D.C., a 164-bed state-of-the-art facility that will serve as the cornerstone of the MedStar Heart & Vascular Institute.
The four-story, 160,000-square-foot facility will advance cardiovascular care for patients throughout the Washington, D.C., and mid-Atlantic regions with a new model of care, according to MedStar.
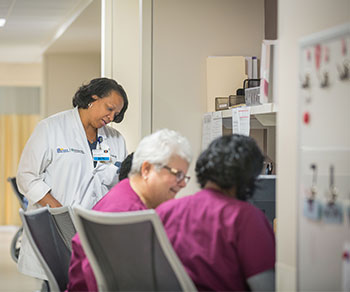
The new hospital consolidates cardiovascular services and care teams into one location.
The facility, the first dedicated heart and vascular hospital in the nation’s capital, is located on the campus of MedStar Washington Hospital Center.
“The new heart and vascular hospital — its construction, its design, its philosophy — was designed with patients’ needs in mind, coupled with our long-standing commitment to providing the most advanced heart and vascular care,” says Stuart F. Seides, M.D., physician executive director, MedStar Heart & Vascular Institute.
Design firm CallisonRTKL provided master planning, architectural and interior design, construction administration and more for the project. Renovations within the core hospital were performed to develop the previously scattered cardiovascular program into one new, consolidated center.
Construction effects on patients and staff were mitigated through collaboration between the owner and general contractor, resulting in a four-phased construction process while operations were maintained.
By centralizing all cardiovascular services in the hospital center’s north addition, patients with similar medical conditions are cared for on designated specialty care units that have dedicated teams that include cardiologists, cardiac and vascular surgeons, nurse practitioners and nurses to deliver the best care possible.
“As a team, we are all focused on patients' getting the best clinical care possible,” Seides says. “And the only way to safely provide that kind of highly advanced care is through highly coordinated teamwork.”
Increased critical care capacity was an important linchpin in the new design of the heart and vascular hospital. The 44-bed cardiac intensive care unit (ICU) on the second floor was built to meet the increasingly complex needs of patients from all over the region.
The ICU rooms are much larger with wider doorways, facilitating access for team members and advanced equipment to the bedside.
Each ICU room is equipped with ceiling-mounted booms that carry medical gases, and electric and data outlets, offering greater flexibility and providing clinicians unrestricted access to the patient from all four sides of the bed.
“The booms give us 360-degree access to patients. Beds pushed up against walls limit our ability to perform certain procedures in patient rooms. Opening the space in this way allows us to position patients, ourselves and needed equipment for optimal care,” Seides says,
Construction of the Nancy and Harold Zirkin Heart & Vascular Hospital will have taken three years to complete when the final of its four phase is finished in July with the opening of a second-floor cardiac ICU.
In January 2015, a 60-bed inpatient unit opened to patients on the fourth floor of the hospital, followed by the third-floor inpatient unit. The first floor, with a separate entrance and lobby, opened in December and is solely dedicated to outpatient care.
In other health care facility news:
-
Groundbreaking was held for the new $187 million inpatient Robert E. and Holly D. Miller Building at the University of Vermont Medical Center i n Burlington, Vt.
MorrisSwitzer E4H, also in Burlington, designed the new building, which will include four inpatient floors of 32 single-occupancy, medical-surgical, telemetry-capable rooms. This increases the medical center’s single rooms from 40 to 90 percent.
Each private patient room will have a med-surg telemetry bed and enhanced monitoring capability plus space for supporting family members as well as ample natural light. The project is on target for LEED Silver certification.
-
Work continues on St. John Providence, Howell, Mich., a $13.5 million, 60,000-square-foot outpatient facility that will expand health care options for Howell and surrounding communities.
Clinical services to be offered at the facility include primary care, urgent care, pediatrics, OB-GYN, cardiology, sleep medicine, pulmonary, physical therapy and imaging. A pharmacy and lab also will be on-site.
The new ambulatory care center will anchor a mixed-use campus that is expected to open in May 2017. Medcraft Healthcare Real Estate, Minneapolis, provided planning and other services for the project.
Want to see your new health care construction project featured on HFM Daily? Email project information and photos to Senior Editor Jeff Ferenc or tweet to him @JeffFerenc.



