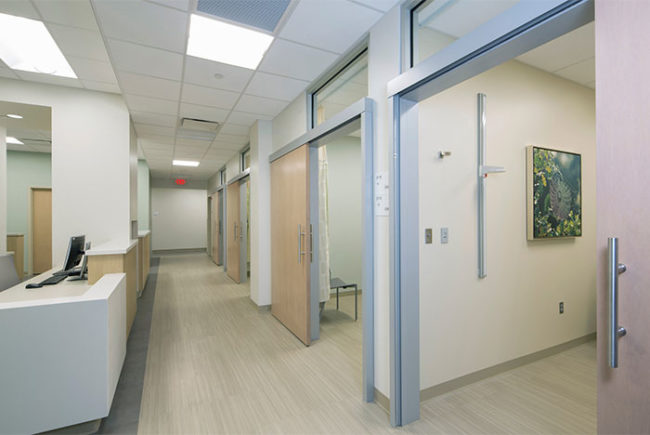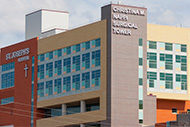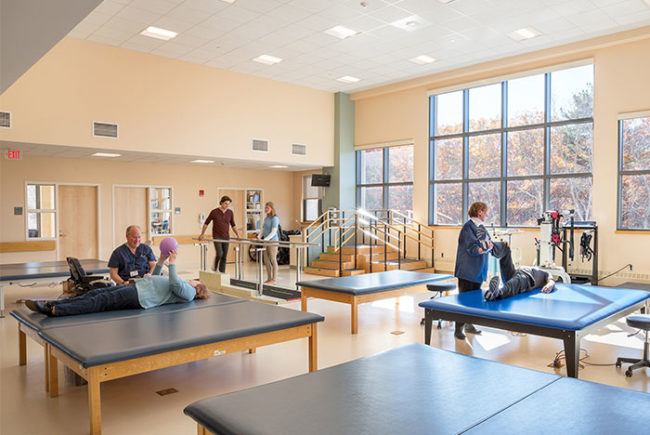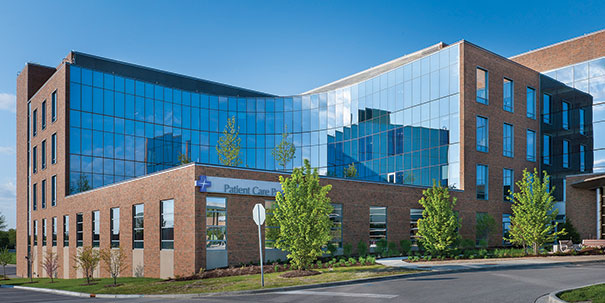
The $200 million renovation and expansion is part of a three-year project to reshape its care delivery.
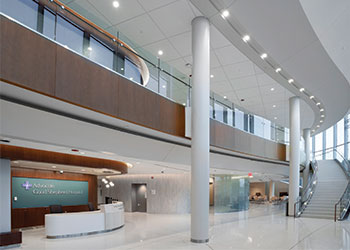
High-performance windows and glazing contribute to the facility's green design.
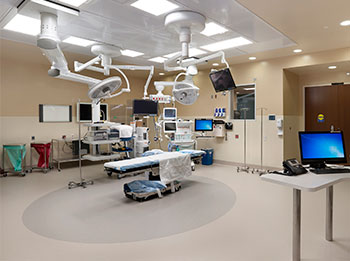
The hospital invested in state-of-the-art technology in several departments.
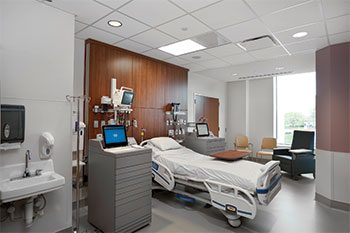
Private patient rooms include a large flat-screen TV that integrates with the patient's electronic health record.
Advocate Good Shepherd Hospital, Barrington, Ill., moved patients into its new four-story bed tower, marking a milestone in its $200 million campuswide renovation and expansion.
The hospital has completed most of its three-year project aimed at reshaping delivery of care, improving patient satisfaction and reducing operational costs.
HOK Architects and Mortenson Construction, Minneapolis, utilized Lean principles and included sustainable elements in the design and construction of the new addition and renovated areas in the hospital.
In an effort to achieve LEED Silver certification, the project includes the installation of two roof gardens, high-efficiency mechanical systems, high-performance windows and glazing, and occupancy sensors for lighting. Prefabricated bathrooms and headwalls also were installed where possible.
A chief priority was that the hospital could continue to offer uninterrupted care during construction.
“To ensure no disruption to patient care, we sequenced the work into 26 phases, and we’ve completed 16 so far,” says Larry Arndt, health care general manager for Mortenson Construction’s Chicago office.
Some of the renovation improvements include:
- Building all private patient rooms beds that include large flat-screen TVs that are tied to the electronic health records. A radio-frequency identification system projects staff name and photos on the screen as they enter the patient room.
- Building four new inpatient units including a larger intensive care unit and eight new operating rooms.
- Modernizing nonclinical areas include lobby, public/visitor space, chapel, and community education and conference centers.
- Ensuring that the modernization is built for long-term durability of infrastructure and all mechanical systems.
“Advocate has made a significant investment to modernize Good Shepherd Hospital so it can continue to offer state-of-the-art health services to its community,” Arndt says. “By reshaping and expanding its physical layout and installing state-of-the-art technology systems, Good Shepherd has enhanced care, improved patient experience, reduced costs, and increased efficiency and flexibility.”
Other changes aimed at improving care and patient satisfaction include:
- Moving the cath lab next to the emergency department instead of down several hallways, and consolidating it with new and existing operating rooms and observation rooms.
- Installing pass-through closets in each room so that staff can stock such supplies as blankets and medications from the hallway while also enabling access from inside each patient room. The change eliminates the need for carts to unload supplies and saves steps for nurses.
- Building a new main entrance and drop-off and pickup areas plus rerouting all campus roads for greater ease of use.
Want to see your new health care construction project featured on HFM Daily? Email project information and photos to Senior Editor Jeff Ferenc or tweet to him @JeffFerenc.



