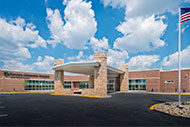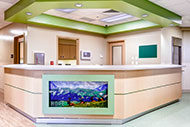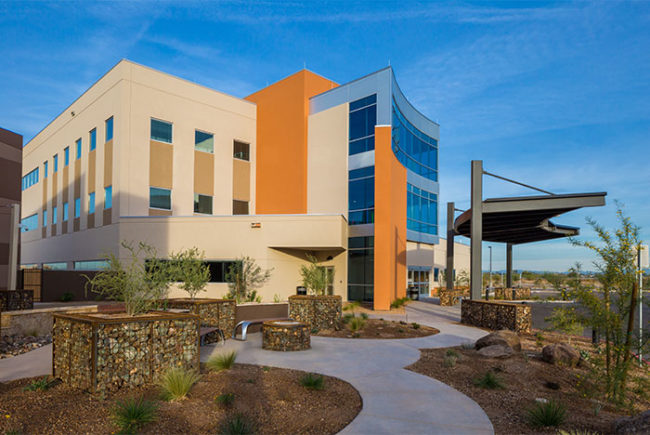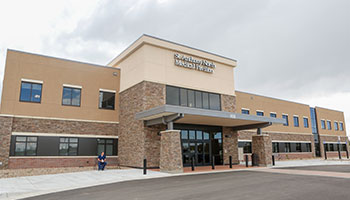
The pavilion brings the medical campus on which it resides closer to becoming a one-stop-shop for health care services.
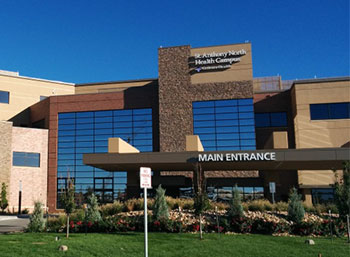
The St. Anthony North Health Campus is a centerpiece of Centura’s “health neighborhood approach,” to care delivery.
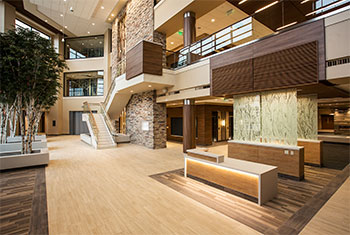
The 100-bed St. Anthony North Hospital offers inpatient care with an emphasis on preventive health.
The recent opening of a 41,400-square-foot medical pavilion represents the latest addition to the new St. Anthony North Health Campus, located in Westminster, Colo., a northwestern suburb of Denver.
The freestanding physician office building, which is 100 percent leased, is part of the new 35-acre health care campus, located at the center of a major retail area and growing community.
The freestanding medical pavilion houses a wide range of care and services including cardiology and vascular, ophthalmology, orthopedics, physical therapy, prosthetics and orthotics, and urology services.
NexCore Group developed the medical pavilion in collaboration with St. Anthony North Hospital, a full-service, acute care community hospital and member of Centura Health, Colorado’s largest network of hospitals and health care services.
Davis Partnership Architects, Denver, designed the medical pavilion, and Waner Construction Co. Inc., Highlands Ranch, Colo., served as the construction manager.
“We are very excited about our continued partnership with St. Anthony North on this new campus,” says Jarrod Daddis, managing principal, NexCore.
“The new medical pavilion is a continuation of the hospital’s promise to provide the residents of North Denver with a one-stop location for all of their health care needs,” he says.
NexCore engaged the medical pavilion design and construction teams in a target-value design process, in which all participants provided budget-conscious solutions for all building systems.
The result of this collaboration is a building that strikes the right balance between cost and value, achieving efficiency in both first cost and life-cycle costs, according to NexCore.
Design efficiencies included shifting the main lobby’s exposed stair element into the entry vestibule and out of the main building footprint. This change allowed the team to create a two-story entry lobby, which resulted in larger tenant spaces in that particular corner of the building and reduced the common area factor.
The team also designed a multimetering electrical system that directly bills all tenants for electrical demand within each suite. This eliminates the need for each tenant to set up a separate account with the utility company and reduces the size of the electrical closet on each floor.
A centerpiece of Centura’s “health neighborhood approach,” the new health campus offers a variety of care for members of several communities near Denver.
The campus, which includes a $177 million, 100-bed hospital, offers inpatient and outpatient care at one site, with an emphasis on preventive health, wellness and health education. The campus serves about 150,000 residents within a 5-mile radius and up to 450,000 residents within a 10-mile radius.
The pavilion includes a medical plaza, which provides space for physicians who are aligned with the hospital and want accessibility to their patients. Cornerstone Orthopaedics and Sports Medicine is the largest tenant in the medical plaza, leasing 14,221 square feet.
The physician group provides reconstruction of the hip and knee, foot and ankle surgery, upper-extremity surgery, hand surgery, spine surgery, sports medicine, diagnostic ultrasound and physical therapy.
The early phases of the project combined a freestanding emergency department and other hospital outpatient services with independent physician offices into a 48,000-square-foot greenfield facility.
In news involving other health care facility projects:
-
WHR Architects joined with Christus St. Vincent Regional Medical Center and others to celebrate the start of construction on the $44 million expansion on the hospital’s main campus in Santa Fe, N.M.
The project includes 63,000 square feet of new construction consisting of 36 medical-surgical beds on two floors of a new nursing unit; a two-story lobby with ancillary spaces; and connections to the existing nursing units and outpatient lobby.
The new wing is designed with structural systems to support an additional two stories to accommodate future needs. The design will create a new front door to the existing hospital with a cantilevered entry canopy and reflect the high desert context with a Santa Fe palette and the use of stucco and stone.
-
The recent signing ceremony for a central beam for Miracles, the new Birthing and Family Care Center being built within the Strater Wing of York (Maine) Hospital, marks the midpoint of construction on that project.
The birthing center will include updated labor, delivery and recovery rooms, private newborn nursery rooms, a family garden room, a pediatric telemedicine room and state-of-the-art design to enhance a new family’s birthing experience. Construction is projected to finish by year-end.
Want to see your new health care construction project featured on HFM Daily? Email project information and photos to Senior Editor Jeff Ferenc or tweet to him @JeffFerenc.



