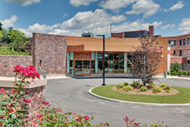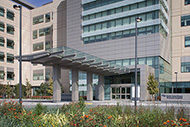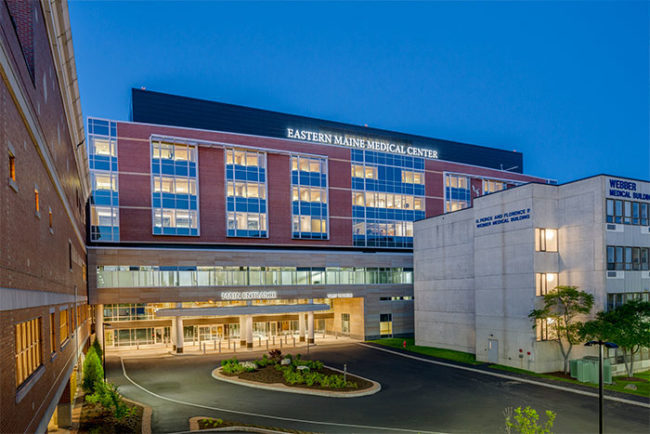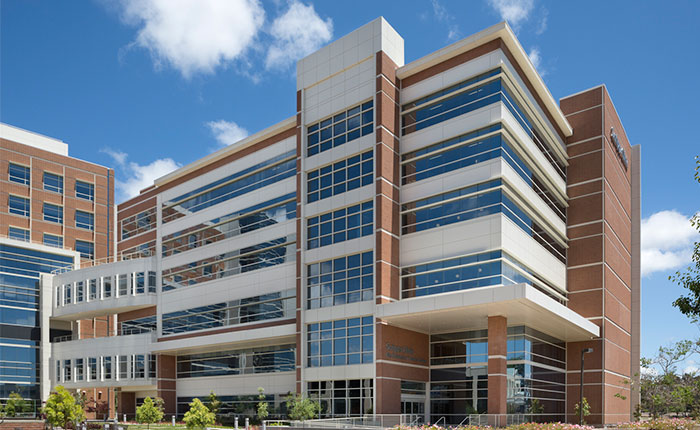
The new outpatient center features six levels above ground and one below.
The new $130 million John R. Anderson V Medical Pavilion, La Jolla, Calif., was designed and built with technology and a delivery method that saved time while achieving patient experience and clinical staff workflow objectives.
Located at the Scripps Memorial Hospital La Jolla campus, the medical office building developed by Scripps Health combines collaborative and efficient space for health care professionals in a holistic environment.
Providing comprehensive and advanced medical care in the seven-level, 175,000-square-foot pavilion, the facility houses a variety of specialty services, including cardiology, gastroenterology, pulmonology, neurology, nephrology and endocrinology.
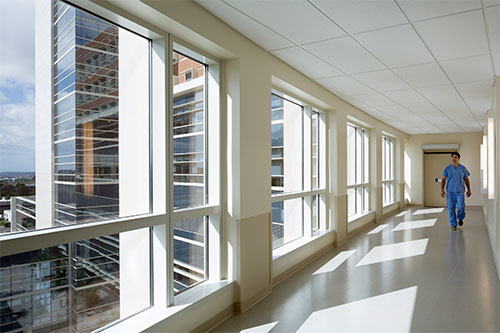
The 175,000-square-foot pavilion houses a variety of specialty services.
It also features four cardiac catheterization labs specially permitted by California legislation that allows physicians to perform certain cardiac procedures in an outpatient setting. The building also incorporates office and administration space, diagnostic facilities and 15 medical procedure departments.
“The Medical Pavilion brings together exceptional physicians, staff and technology in a one-stop-shop for comprehensive outpatient medical services,” says Chris Van Gorder, Scripps Health president and CEO.
McCarthy Building Cos. Inc. and Taylor Design partnered on the project. Serving as design-builder, McCarthy’s work included construction of the new structural steel-framed pavilion, with six levels above ground and one below.
Two pedestrian bridges were built on the second and fourth levels, providing immediate access between the pavilion and the adjacent Prebys Cardiovascular Institute.
Additional construction included new surface parking, rerouting of existing underground utilities and a realignment of the main entry drive to the Scripps Memorial Hospital campus.
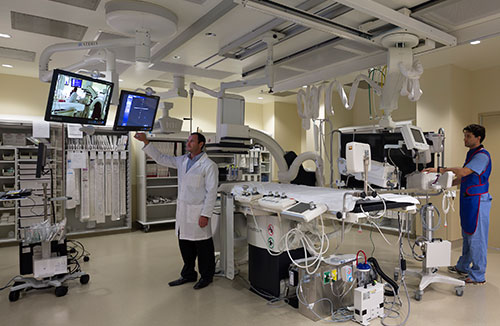
The building incorporates office and administration space, diagnostic facilities and 15 medical procedure departments.
Taylor Design provided building program, site study and design services for the project. During the program phase, the design team worked closely with Scripps Health physicians, nurses and clinical staff to optimize workflow and departmental functions.
Centralized care team hubs occupy the space in between exam rooms to provide optimal efficiency and collaboration among physicians and nurses.
The design enhances the patient experience by separating the "off-stage" support areas from the "on-stage" patient environment.
This design also streamlines throughput by allowing patients to obtain a full spectrum of care, such as exams, treatments, new appointments and prescriptions, all in one location.
Taylor Design reoriented the new pavilion from its initial location, which resulted in numerous improvements to the structure and surrounding space.
The result was a stronger gateway building, better land utilization, a more unified and larger landscape space, the addition of a wellness garden, better fire department access and increased flexibility for future expansion of other facilities.
"Our primary goal for the building design was to create a forward-thinking building that complements Scripps Health in its new direction, while respecting the existing campus and celebrating Scripps’ proud heritage,” says Joe Lowe, director of Taylor Design’s San Diego office.
The pavilion's exterior skin serves as an extension of the adjoining Prebys Cardiovascular Institute, which the new pavilion supports. Use of similar building materials, including precast brick panels, energy-efficiency glazing, metal panels and plaster, achieve the design extension.
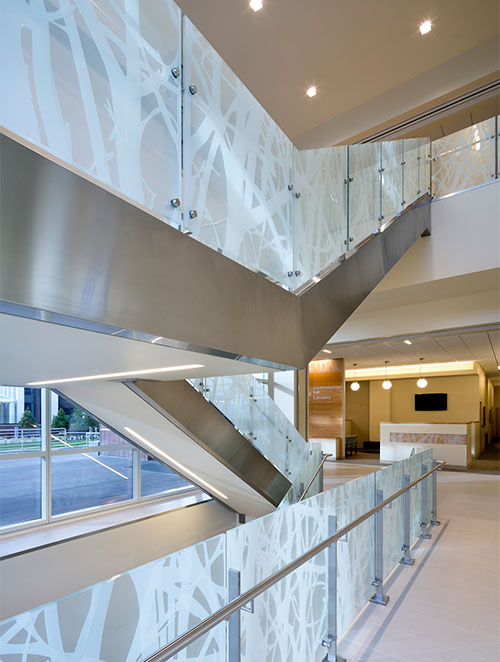
Easy wayfinding and a connection to nature were design priorities on this project.
Utilizing a hybrid of design-build and design-assist delivery, the team worked closely with subcontractors early in the design process to meet an aggressive 24-month timeline and address any possible construction challenges as they arose.
"We used virtual design and construction (VDC) technology to further expedite progress of the complex building exterior and ensure quality installation with no rework,” says Robert Betz, executive vice president of McCarthy’s San Diego office.
“As part of this process, our team imported virtual 3-D models created by each of the four trade contractors into the Navisworks Manage clash-detection module along with the steel structure and concrete models,” he says.
The technology helped builders to anticipate and reduce potential problems with exterior systems before construction began and to complete installation ahead of schedule, Betz says.
Another time- and cost-saving solution entailed the use of a prefabricated brick veneer. "The precast brick panels were placed, aligned and welded in approximately seven to eight weeks, which would have taken twice as long if we had used a traditional hand-set brick exterior," Lowe explains.
Easy wayfinding and a connection to nature were design priorities. “The finish palette was developed with the goal of patient comfort and creating a timeless and inviting environment for both patients and staff,” says Jamison Delfino, associate senior interior designer, Taylor Design.
On each of the seven levels, dedicated staff break and conference rooms were placed mainly along windows with calming views to outdoor gardens.



