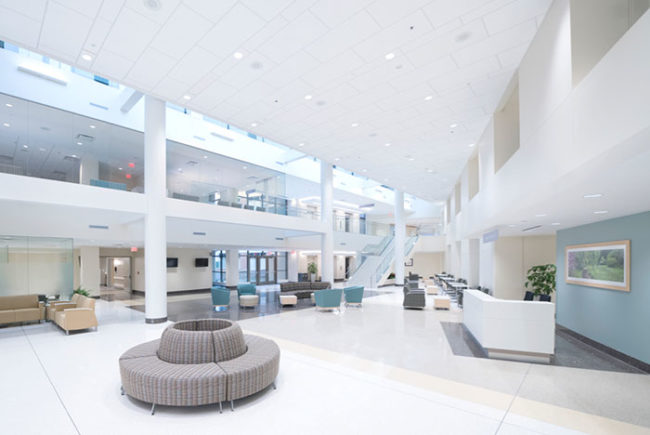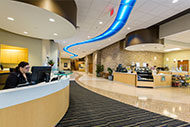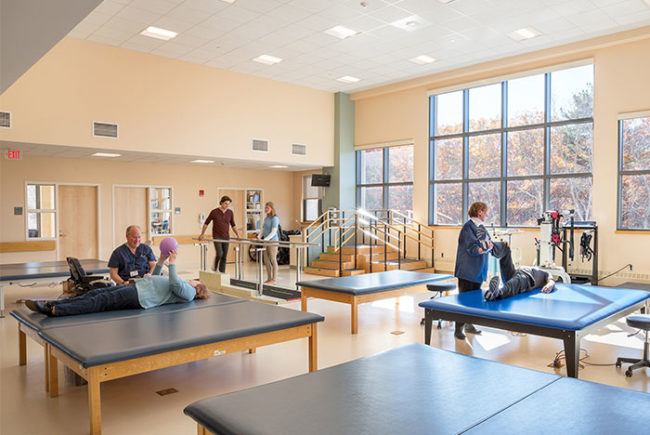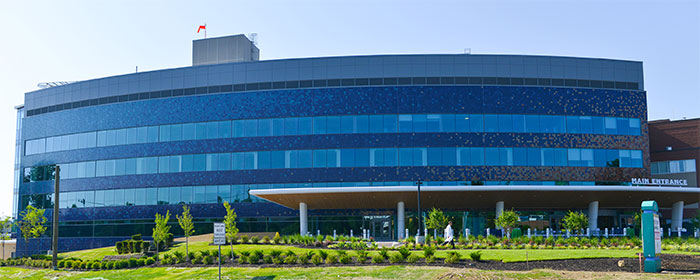
The new patient tower at Mercy Health Jewish Hospital connects to the existing hospital.
A new $80 million, five-story patient tower at Mercy Health Jewish Hospital, Cincinnati, Ohio, balances modern design and clinical services with patient-friendly elements.
The 158,223-square-foot tower that opened to patients Sunday, connects to the existing hospital, which underwent a 32,000-square-foot renovation. A ribbon-cutting ceremony marked the opening.
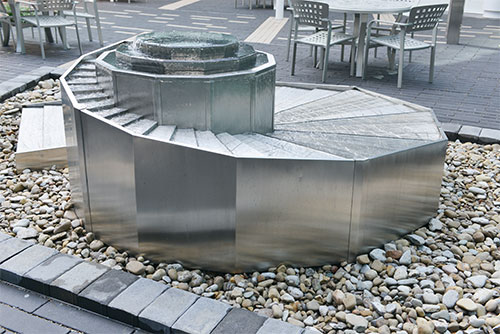
The metal fountain sits in an outdoor courtyard on the first floor and was donated by doctors at the hospital.
The new tower features an estimated 150 private patient rooms along with a new emergency department (ED), outpatient surgery unit, blood cancer center, orthopedic-neurology department, intensive care unit and more.
The number of beds will remain at 207 with the addition of the new tower as the original hospital made all of its patient rooms private. Some of the patient rooms in the new tower overlook a pond adjacent to the facility.
The project will include construction of a new medical education center with classrooms, auditorium, simulation lab and library adjacent to the hospital. A start date for construction has not been determined.
The new construction and renovations are meant to make the campus and facilities more welcoming for patients and visitors, with the new patient tower serving as the centerpiece, says Pat Davis-Hagens, Mercy Health central market president and CEO.
“While the tower is new, our mission of service and commitment to compassionate care hasn’t changed,” Davis-Hagens says. “We look forward to continuing to serve this community.”
A grand staircase near the main entrance of the new tower leads to an outdoor courtyard on the first floor with a metal fountain shaped like a shofar, a trumpet-like instrument made from a ram’s horn used for Jewish religious ceremonies.
Doctors at the hospital reportedly donated $120,000 to pay for the fountain, which was designed by Cincinnati artist Bob Dyehouse.
The patient rooms are equipped with sliding glass doors that can transform from opaque to transparent with the flick of a switch. The change is activated by an electrical current that makes the glass look frosted or clear.
The technology eliminates privacy curtains and also enables nurses to look in on patients without entering rooms and disturbing their privacy. Also, video cameras with built-in intercoms can provide patient monitoring from a central location.
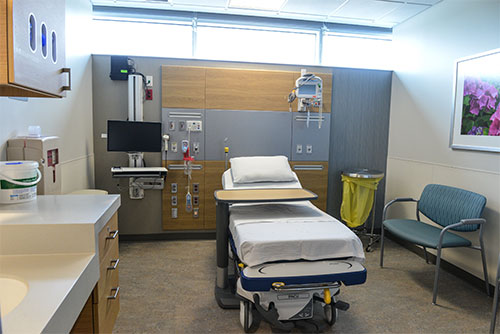
The patient tower was designed to be welcoming for patients and visitors.
Patient beds feature a touchscreen at the foot so nurses can adjust air pods to prevent skin ulcers and can be programmed to play music through speakers built into pillows.
A wide-screen TV embedded in the wall across from the foot of the bed can stream programs or images from a patient’s tablet or laptop computer. A modular wall system allows patient rooms to be reconfigured when necessary.
Architecture Field Office LLC and Champlin Architecture of Cincinnati designed the new tower. The builder is Danis.
Built in 1960, Mercy Health Jewish Hospital originally was known as Otto C. Epp Memorial Hospital. The name was changed in 1988 when Jewish Hospital acquired the site in 1988.
The Jewish Foundation sold the hospital to Mercy Health in 2010 with the agreement that the money would be invested in the facility. In recent years, the Jewish Foundation has donated millions of dollars to expand the ED and a graduate medical education program.
In other health care facility news:
• HealthSouth Corp. and Novant Health Inc. have formed a joint venture to file a certificate-of-need application to build a 68-bed, freestanding inpatient rehabilitation hospital in Winston-Salem, N.C.
The certificate-of-need application requests that the rehabilitation unit currently located at the Novant Health Rehabilitation Center be relocated to the newly constructed hospital once complete.
The new hospital will provide comprehensive, inpatient physical rehabilitation to patients who have experienced stroke, trauma, brain injury, complex orthopedic conditions as well as other major illnesses or injuries.
Want to see your new health care construction project featured on HFM Daily? Email project information and photos to Senior Editor Jeff Ferenc or tweet to him @JeffFerenc.



