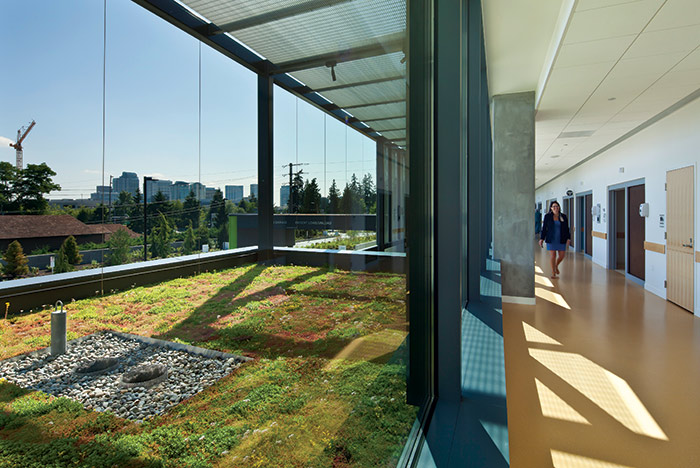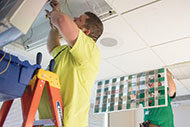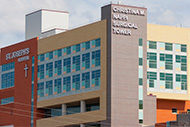
The hospital's green roof provides exposure to nature as well as environmental benefits like reducing storm water runoff.
A lot of careful planning went into the design of Seattle Children’s Bellevue (Wash.) Clinic and Surgery Center. That’s evident in every aspect of the facility — from patient care areas all the way to this green roof, which provides exposure to nature as well as environmental benefits like reducing the amount of storm water runoff.
The green roof also improves air quality by capturing airborne pollutants, and the temperature-moderating effects of green roofs can reduce demand on power plants, potentially decreasing the amount of carbon dioxide released into the air.
Elsewhere, the integrated delivery process employed in this project brought Puget Sound Energy, the local utility, to the table during the early design stages. This allowed the team to identify incentives that lowered energy costs by $117,000 each year.
NBBJ’s design of the 80,000-square-foot facility earned the firm a number of awards and helped the organization to optimize space utilization.





