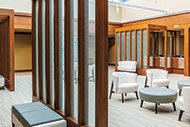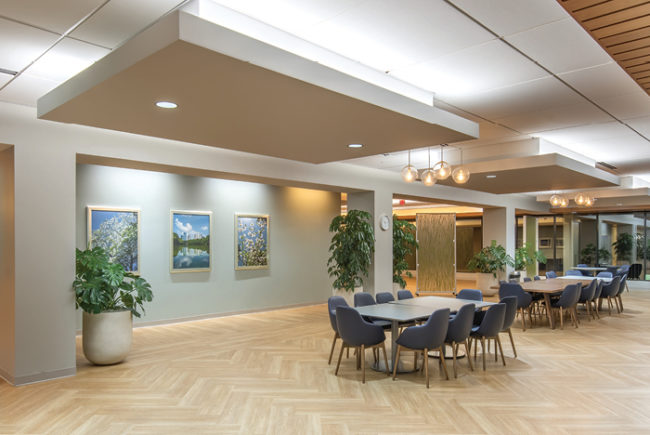The International Interior Design Association (IIDA) recently announced VOA Associates Inc., now Stantec Inc., as the winner of the 2016 Healthcare Interior Design Competition for its work at Florida Hospital for Women, Orlando.
“This design team rose to the challenge of creating a distinct place of healing, specifically for women,” says Cheryl S. Durst, executive vice president and CEO, IIDA, Chicago.
“Inspired by the femininity of nature, the facility offers a place of comfort for patients and their families with the use of soft lines, soothing colors and natural textiles,” she says.
The new 12-story, 332-bed Florida Hospital for Women was designed to help women feel their best by providing care from world-class physicians and caretakers who specialize in the latest procedures, treatments and technologies.
The hospital offers clinical services for obstetrics, gynecology, a Level III neonatal intensive care unit, mental health, oncology, and breast care. It also offers the region's first comprehensive program for soon-to-be and new mothers suffering from depression and other mood disorders.
The first floor houses the Center for Women's Wellness, dedicated to programs and resources for education and wellness, including a high-risk breast cancer clinic, mammography, a lactation center, women's cardiac screening, and women's and parent educational programs.
As a faith-based organization, Florida Hospital wanted to create an interior environment that promotes healing for women through a sense of place and inspiration, according to Stantec.
To meet the challenge, designers created an interior that evokes the essence of a specialized hospital inspired by beauty and nature. The hospitalitylike setting features soft lines, soothing colors and natural textures to provide comfort and reduce anxiety.
To promote healing, patient and family areas offer abundant natural light while LED cove lighting and elegant fixtures provide soothing luminance. Patients and visitors are welcomed into the lobby with a two-story atrium wrapped in glass to reflect the light of a large-scale, glass globe chandelier meant to inspire a sense of wonder.
The ceilings are supported by graceful hourglass-shaped columns with illuminated column caps covered in reflective glass mosaic. Wayfinding is simplified by the use of graceful nested arcs that combine wood paneling and illuminated signage to direct users to key areas of the hospital.
In patient areas, designers wanted to create a welcoming and comfortable atmosphere for patients, newborns and visitors. The corridors create movement with soft cove lighting that follows graceful curves in the flooring design. The patient room entry is inset to create a “front porch” concept and incorporates the nurses' charting station to be closer to the patient.
The focal point of the patient room is a customized headwall featuring a backlit resin panel with brightly colored ribbons representing the celebration of new life, and sliding doors to keep medical equipment out of the patient’s sight line, Stantec states.
“The hospital was clearly designed for women and their unique health care needs,” says Suzen L. Heeley, IIDA, executive director of design and construction, Memorial Sloan-Kettering Cancer Center in New York City, who served on the competition’s jury panel. “The soft, organic design components create an environment that embraces both patients and their families."
Other jury panelists include Michelle Clark, IIDA, RID, LEED AP, senior associate, Rees Associates Inc. Dallas, and Lisa Herriott, IIDA, LEED AP ID+C, interior designer and project manager, UW Medicine | Harborview Medical Center, in the Seattle area.
The Best of Competition winner was announced Nov. 13 at the Healthcare Design Expo and Conference in Houston.






