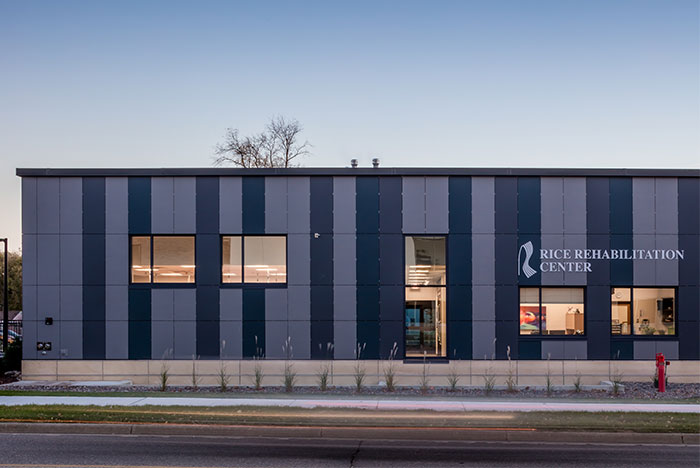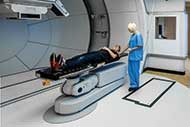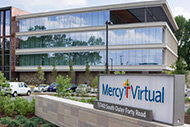
Rice Rehabilitation Center includes adult, cardiac and pediatric rehab programs.
The new Rice Memorial Hospital's Rice Rehabilitation Center, Willmar, Minn., is a one-story, approximately 11,000-square-foot facility that consolidates three outpatient programs into one location to gain efficiencies in space and staffing.
The adult rehab program, cardiac rehab program and pediatric rehab program previously occupied various buildings in the community and lacked adequate treatment space and easy patient access.
The new facility offers convenient parking, covered patient drop-off and connects by tunnel to the hospital across the street for access to additional physicians, staff and resources.
Lynn Stier, director of rehabilitation services at Rice Memorial Hospital, says the new center enables easier staff interaction when discussing patient care now that they are located in one facility.
“Being all together, we are able to offer patients other services to further enhance their rehab potential and help them achieve their goals, and maybe even exceed where they thought they could get to after rehab,” Stier says. “Even while in the waiting room, there is a lot of interaction with various patients, parents, families — the conversations are heartwarming and energizing at the same time — everyone there supporting each other."
Features of the building include separate adult and pediatric treatment gyms that offer access to daylight and equipment in a collaborative rehab therapy environment. There is also an outdoor playground that functions as an additional treatment space for the pediatric program.
A unique feature to the center is a warm-water therapy pool with a self-contained underwater treadmill that can be raised and lowered to accommodate the needs of each patient.
Daylight was an important design driver in the project. Treatment rooms have windows that are above the line of site to provide daylight while also respecting patient privacy. Transom windows are utilized in the corridor to maximize daylight to the interior spaces.
The center’s structural and mechanical systems are designed for vertical expansion. The air-handling units were located in the basement and shafts are sized for future capacity of an additional story.
The exterior skin material and installation method were selected for ease of expansion. The rain-screen construction method and fiber cement panels can be extended vertically in the future and achieve a seamless look.
The value of offering patient services and care in one modern facility cannot be overestimated, Stier says.
“Having all of our rehab services under one roof is so beneficial to the patients. They can make one stop and see a multidisciplinary team that works together to help the patients achieve their ultimate rehab goals,” she says.
Perkins+Will served as the lead architect on the project and Marcus Construction of Willmar was the builder.
In other health care facility news:
-
Children's Healthcare of Atlanta recently announced plans to build a new $1 billion pediatric hospital to meet growing demand for services.
The system will build the approximately 400-bed hospital on a 45-acre-plus site that also will include a center for advanced pediatrics and offices for support staff. The project will take up to eight years to complete.
-
United Excel, a Kansas City-based construction management firm, was recently awarded two design-build initial outfitting contracts. The projects, awarded by the Army Corps of Engineers’ Little Rock District, will renovate the medical clinics located at Minot Air Force Base in Ward County, S.D., and Vance Air Force Base, Enid, Okla.
The $37.7 million clinic renovation project at Minot will reconfigure and modernize approximately 47,000 square feet of space. The $13.9 million renovation at Vance Air Force Base will update the clinic’s HVAC system and also right-size and modernize multiple departments.
Want to see your new health care construction project featured on HFM Daily? Email project information and photos to Senior Editor Jeff Ferenc or tweet to him @JeffFerenc






