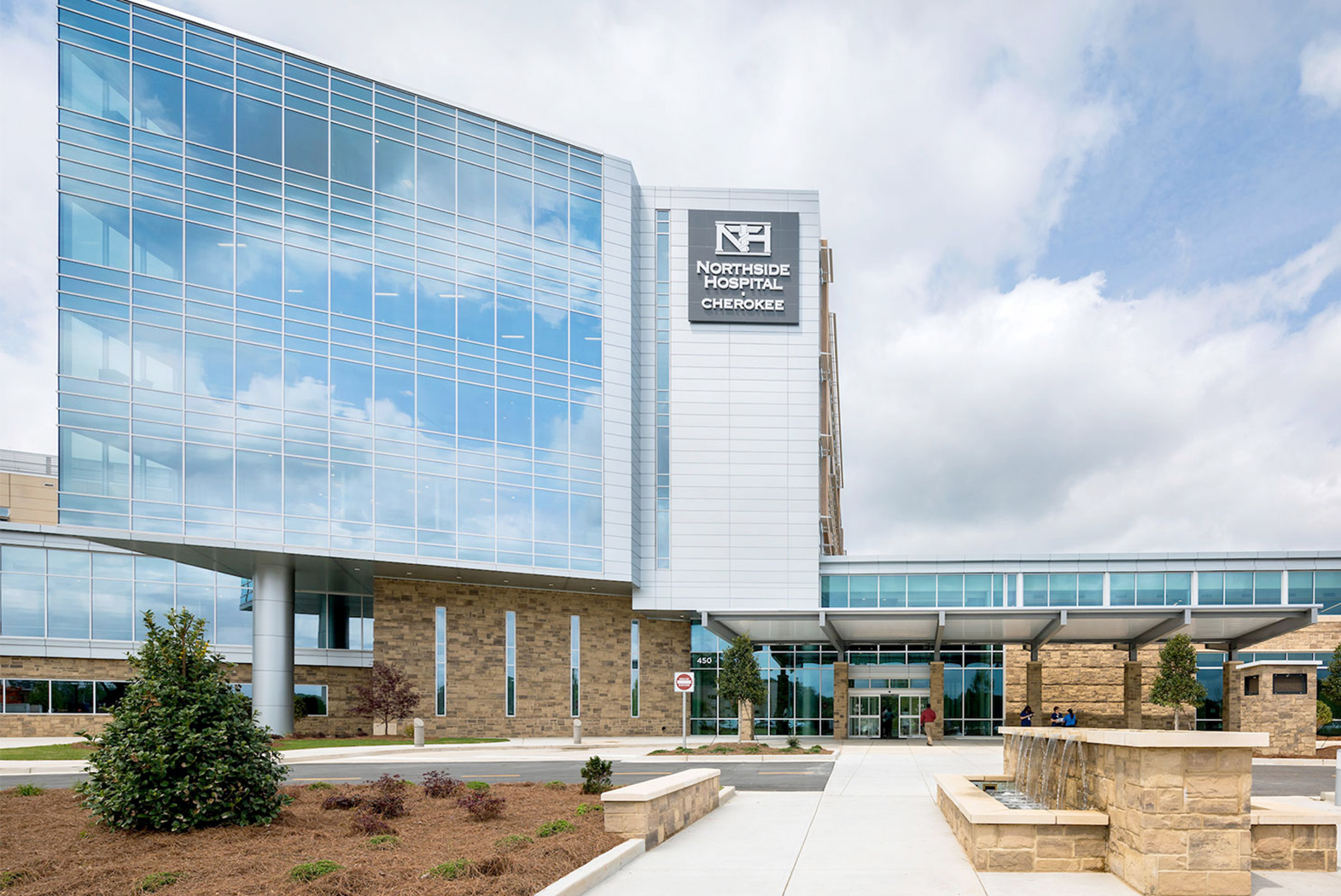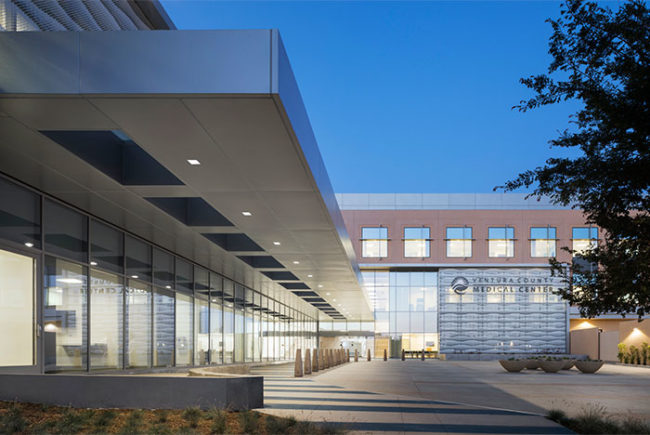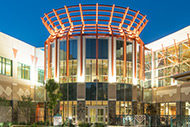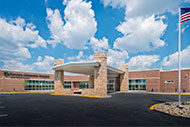
The new seven-floor facility will include 105 inpatient beds in a 700,000-square-foot facility.
Along with its focus on including cutting-edge medical technology to help ensure exceptional patient care, the design of the new $250 million Northside Hospital Cherokee, Canton, Ga., pays homage to the county’s unique landscape and heritage.
The new seven-floor facility, scheduled to open Saturday, will include 105 inpatient beds in a 700,000-square-foot facility that is twice the size of the hospital it replaces. It sits on more than 50 acres that includes the hospital, a medical office building, and a 900-space parking deck with 600 additional surface parking spaces.
Major features of the new hospital include an advanced surgery center, a cancer institute and women’s center. Many services offered at the prior Northside Hospital Cherokee will continue at the new hospital, including robotic surgery, a sports medicine program, 24-hour adult and pediatric emergency services and more.
“This is a huge move forward for Cherokee County and the surrounding areas,” says Billy Hayes, CEO, Northside Hospital Cherokee. “Our new hospital is the culmination of a lot of hard work by many people over many years. The entire Northside Cherokee family is proud of what we’ve accomplished, and we look forward to a new era of health care service.”
The facility’s motif mixes art, architecture and interior design to create a modern yet familiar atmosphere for patients and their families. North Georgia’s remarkable economic growth and the natural vistas that make Cherokee noted for its natural beauty became the foundation for the hospital’s design.
“Our team adopted the theme ‘Where Metro Meets the Mountains’ to embody the modern nature of the hospital as well as the lakes, forests and mountains that surround it,” says Kris Kirchner, IIDA, AAIS, principal of K2J Inc., Dunwoody, Ga., the interior design firm for the project.
In keeping with this vision, such elements as stacked stone, terrazzo tile and earthen tones intermingle with sleek steel and expansive windows throughout the building. Themes of valleys, lakes, farmland and other concepts are also represented in separate departments to simplify wayfinding.
The women’s center uses gray, purple and jewel tones in the furniture and finishes to reflect a mica theme indicative of the mineral prevalent in the Cherokee area. In the emergency, intensive care and surgery departments, cool paint tones conjure a lake motif to provide a soothing atmosphere for patients.
Coupled with the broad windows that grace each patient room, the hospital’s placement was specifically oriented so that patients and their families have open views of the Blue Ridge Mountains that etch the North Georgia horizon.
The artwork featured in the hospital reflects themes like trails, summits, farms and lakes and was created exclusively by Georgia artists and artisans. The galleria area of the main lobby includes a glass composition comprising hundreds of blown glass elements that visitors can experience from a variety of vantage points as they travel through the corridor.
Through a series called “Cherokee, A Place I Love,” hospital staff personally submitted photos of their favorite local landmarks, with examples of their work being displayed throughout the facility. A rotating art exhibit also will feature paintings and drawings from Cherokee County grade school students throughout the year.
“For two decades, Northside Hospital Cherokee has grown to become both an integral part of the Northside Hospital family and this community,” Hayes says.
“It was important that this new facility embody the spirit of the place we call home and the people we’re so fortunate to serve. I think we accomplished just that,” he says.
HDR Inc. and Howell Rusk Dodson served as architects and the general contractor was Batson-Cook Construction.
Want to see your new health care construction project featured on HFM Daily? Email project information and photos to Senior Editor Jeff Ferenc or tweet to him @JeffFerenc.





