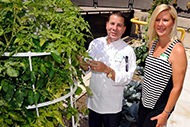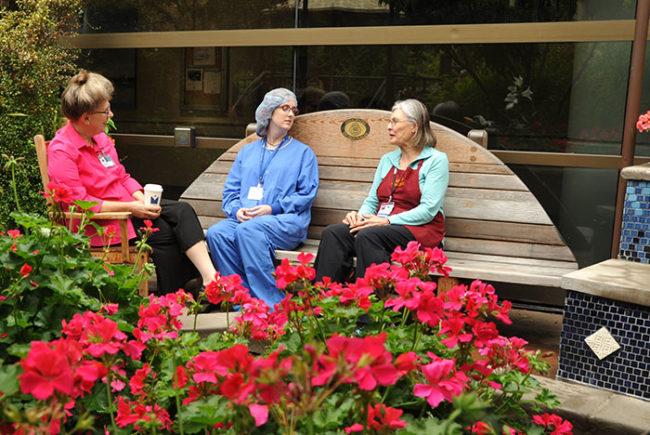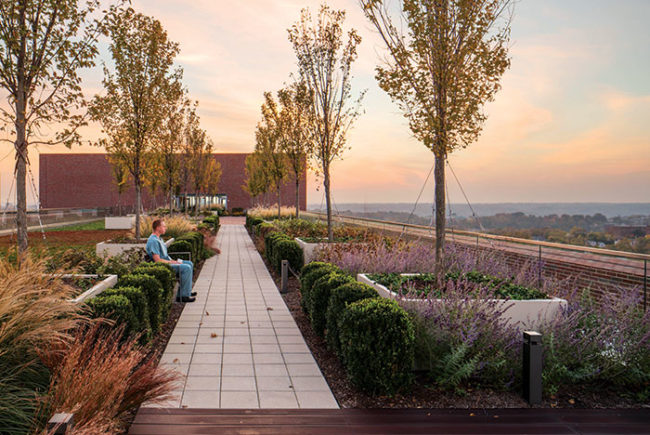Mark Chilutti, assistant vice president of development at Magee Rehabilitation Hospital, enjoys sitting near the elevator of the hospital’s new rooftop Creative Therapy Center and Healing Gardens and watching the expressions of people as they step out into the space for the very first time.
The 16,000-square-foot center and garden sit on the sixth-floor roof of the 96-bed hospital within Philadelphia’s inner city. The project opened May 17 as a space where patients, family members and staff can “gather, relax, eat, talk, reflect, work toward their therapy goals, or just hang out, outside of their hospital room, surrounded by sun, flowers and plants,” the hospital states. For Chilutti, who has been integral to the project and its fundraising since its inception in 2011, the true joy has come in seeing people actually experience the final project.
“I probably go up there once a day, just to see what’s going on and talk with people,” Chilutti says. “At the grand opening, my greatest satisfaction came in watching people get off the elevators and being blown away.”
The $4.2 million project (funded in equal parts via fundraising and the hospital) paved the way for serious upgrades compared with the original space, which simply consisted of a greenhouse, boardroom and a few picnic tables. The renovated space includes:
- Four different-sized healing gardens
- A three-season therapy area
- Multiple raised and accessible planter gardens for horticulture therapy
- An art therapy studio and two art therapy galleries
- A spirituality center and outdoor meditation garden
- A renovated greenhouse
- An outdoor “avenue” with views to the city
- A lifelike city streetscape where patients can practice navigating urban terrain, complete with streets, curbs, ramps and a car
Chilutti says the design was formed as a result of lots of collaboration.
“In 2011, we decided we were going to build a healing garden on the sixth floor, and it was just a healing garden,” Chilutti says. “Then we began engaging folks in the conversation — staff members, patients, former patients and architects — and it became so much more, which is why we renamed it to [reflect] what it is today.”
Other people integral to the Creative Therapy Center and Healing Gardens design include members of the Pennsylvania Horticultural Society and a local chapter of the Garden Club of America. Family members also had opportunities to weigh in. With more than 200 people offering feedback, Chilutti says hospital officials were able to see the design from many different angles.
For instance, a patient who uses a wheelchair suggested using glass walls instead of brick to enclose the space, giving those who cannot see over the brick wall a chance to view the city skyline that they’ve heard others raving about. The hospital placed three glass walls on one side of the center and four on the other.
The project also allowed the hospital to transform its art therapy program. Previously, Magee’s art therapy consisted of a cart that therapists wheeled from room to room. Now there is a studio and two galleries where patients can display their work. On Friday nights, the hospital hosts a pizza and movie night which used to be in its second-floor conference room. Now it's on the rooftop surrounded by nature.
Chilutti says the project was guided by the theme “Along the Avenue” to create a leisurely and enjoyable atmosphere for each patient, whether he or she is there for strenuous physical therapy or just to read the local paper.
“The inspiration for us was that our patients are here for extended periods of time. Someone with a brain or spinal injury can be here for several months and that’s after they’ve already been in an acute care hospital for a couple of days or months,” Chilutti says. “Our thinking is that we can’t take you out of the hospital just yet, but we can take you to an environment that doesn’t look like a hospital.”





