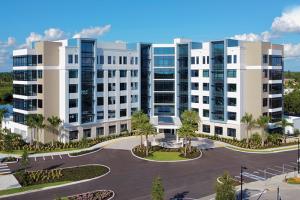Flexible design adds versatility to behavioral health facility
Pine Rest Christian Mental Health Services, Grand Rapid Mich., recently completed a 35,000-square-foot expansion to the Cypress Flex Unit behavioral health facility that combines flexibility with a safe, secure environment for its young patients.
The expansion to the inpatient Grand Rapids facility adds 26 beds to Pine Rest’s young adult building and a new contact center that serves as the admissions department. The project also included a renovation of the entrance.
The addition addresses Pine Rest’s need for more space and enhances accessibility for adolescent and young adult patients. With the expansion, 1,200 additional patients can be served each year, according to Pine Rest.
Pine Rest is a psychiatric hospital and behavioral health provider, with the main treatment campus located in Gaines Township, Mich.
The innovative new flex design allows the Cypress unit to split into two sides, creating immediate access for two distinct patient populations — adolescents and young adults.
Room design, including fabrics, furniture and colors, were selected to appeal to both patient populations, so rooms can easily transition between the two different age groups, as needed.
The expanded facility incorporates natural light, open sight lines, optimally placed nurse stations and treatment mall. A secure entryway and staff personal alarm system seamlessly blend safety and efficiency into a warm, inviting space for patients and their families.
“Safety was a top priority for the design of the expanded facility. We also wanted to make sure we created a functional and welcoming space for patients, families and staff,” says Megan Kuzma, health care team leader, Custer Inc., Grand Rapids, which designed the interior space.
“At the end of the day, we wanted the inpatient facility to offer an environment that feels like home, so it was important to select furniture, fabrics and colors that promote comfort and ensure safety,” she says.
Custer provided space planning, fabric and finish selections, digital wallcovering and artwork for the project.
Through its renovation, the new 8,400-square-foot contact center will enhance the admissions process. Guests arrive in a space that features natural light, comfortable furnishings and a fireplace element.
The new facility also includes 32 new offices and a conference room that uses videoconferencing technology provided by Custer.
The expansion project took approximately three years to complete. Elzinga & Volkers, Holland, Mich., performed the construction and BWBR, St. Paul, Minn., helped with architectural services.
“Custer was great to work with because it is truly a full-service firm. Not only did Custer provide furniture, but it also offered custom solutions to meet the needs of our patients, visitors and staff,” says Heather Treib, director of operations, Pine Rest. “Custer took the time to really understand Pine Rest and our unique needs, and identified solutions that would help us take our services to the next level.”
In other health care facility news:
-
Children’s Hospital of Orange County (Calif.) recently opened its new neonatal intensive care unit (NICU) with all private rooms, a feature that will allow parents the opportunity to stay close to their newborns whoa are receiving intensive care.
The 25,000-square-foot unit nearly triples the size of the hospital’s previous Level 4 NICU, which included an open layout that grouped patients in pod-style beds.
The new unit creates a homelike atmosphere with sleeping quarters and storage space outfitted in warm colors and wooden accents to help parents feel more comfortable while their infants receive specialized care for extended periods.
-
Hardin Memorial Health (HMH) and health facility developer and manager MedCraft recently broke ground on a $20 million square-foot outpatient facility in Bardstown, Ky.
The new facility will house laboratory, diagnostic imaging, cardiovascular, rehab and disease management services. It also will provide space for specialists in urology, general surgery, orthopedics, vascular surgery, pulmonology, cardiology, and ear, nose and throat.
MedCraft has engaged Stengel Hill Architecture for design services and Robins & Morton for construction. HMH is an integrated system of health care providers throughout a 10-county region in central Kentucky.
Want to see your new health care construction project featured on HFM Daily? Email project information and photos to Senior Editor Jeff Ferenc or tweet to him @JeffFerenc.




