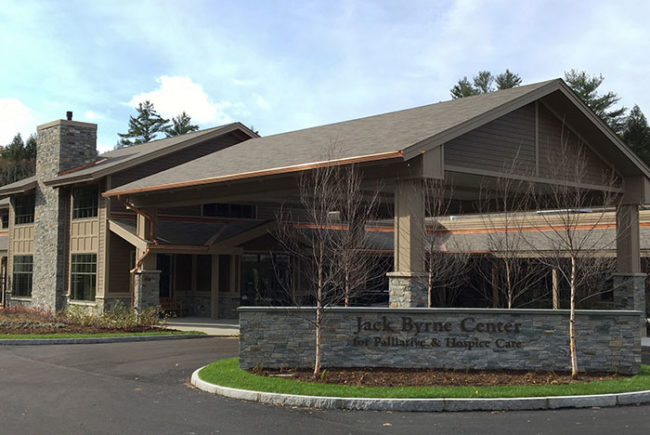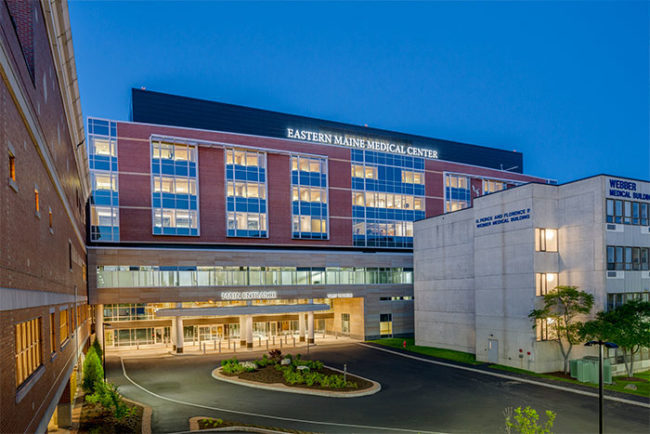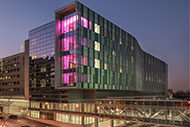The University of Texas Southwestern Medical Center, Dallas, opened a new $66 million radiation oncology center that consolidates multiple facilities into one flexible, forward-looking clinical space that allows for future expansion.
The new William P. Clements Jr. University Hospital Radiation Oncology Building, which is part of the Harold C. Simmons Comprehensive Cancer Center, is a three-story, 63,000-square-foot facility. Designed by Perkins+Will, the facility also is an outpatient clinic of William P. Clements Jr. University Hospital.
The new radiation therapy center is designed to provide patient comfort and safety, streamline workflow, adapt to technology and change, support sustainability and enable treatment accuracy through advancing technologies.
Through its flexibility, the layout accommodates care teams with fewer walls and more shared spaces to improve productivity while facilitating focus, collaboration and organized work.
The facility is master planned to support a 30,000-square-foot horizontal expansion that will allow for up to five additional linear accelerators, associated clinical teams and growth of management and leadership staff.
Located on an elevated site offering views north to the UT Southwestern campus, the design pays homage to the architecture of the existing campus, while blending high-tech, comfort, technology and warmth intended to satisfy academia and patients alike.
The facility includes warm interior materials, ample daylighting and views, and access to exterior gardens for both patients and staff.
The facility program is strategically organized over three floors. The ground level is primarily clinical and characterized by a large daylit atrium which is accessed through an integrated exterior garden upon arrival.
Wayfinding is simplified and supported by the department’s commitment to personal patient navigation and support, logical corridor placement and destination-oriented design. Treatment modalities include seven uniquely designed linear accelerator rooms that provide a reduced level of stress for patients and give staff an efficient functional organizational layout.
An integrated imaging suite comprises one HDR and one GammaPod treatment room, a CT room and a minor procedure room. The clinical/exam area is centrally located to foster efficiency and privacy for gowned patients. Flexible waiting areas provide family and visitors with a comfortable space.
The second level is home to most of the clinical staff. The department’s philosophy of working in teams defined by their specialty lends itself to an open office environment that fosters unplanned encounters and meetings.
The third level features a 150-person flexible conference center that will serve the entire campus or the radiation therapy department for special events, continuing education for staff and community outreach programs.
Clinicians will treat a wide range of cancers and tumors. The radiation oncology center also holds a comprehensive mix of cancer treatment technology “designed to increase the safety and effectiveness of radiation therapy,” according to UT Southwestern.
In other health care facility news:
-
The Indiana University board of trustees approved Aug. 11 the finalized site plans and exterior design for a new Regional Academic Health Center, one of the first steps required for the project to go forward.
The 735,000-square-foot complex will house Indiana University Health Bloomington inpatient and outpatient services as well as a 115,000-square-foot academic facility that will be used for health sciences education and research at Indiana University.
The new state-of-the-art facility will bring together multiple medical specialties and outpatient services in one convenient setting.
Want to see your new health care construction project featured on HFM Daily? Email project information and photos to Senior Editor Jeff Ferenc or tweet to him @JeffFerenc.





