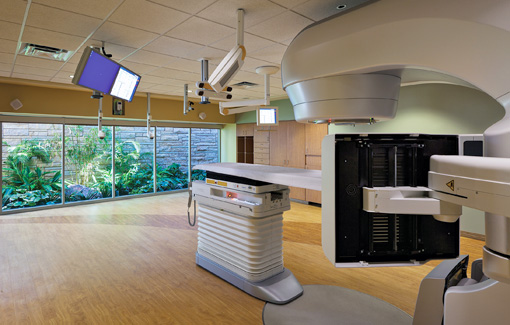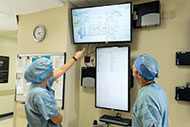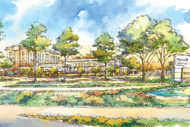
Facility: Douglas & Nancy Barnhart Cancer Center at Sharp Chula Vista Medical Center
Location: Chula Vista, Calif.
Architect: Cuningham Group Architecture
The linear accelerator vault at the Douglas & Nancy Barnhart Cancer Center at Sharp Chula Vista (Calif.) Medical Center is one of only a few in the nation that offers visual access to a living garden.
The typical linear acceleration vault is a concrete maze that encompasses a dark and somewhat intimidating space. The design team made certain that the space at Sharp Chula Vista was as pleasing as possible.
Entry to the vault is controlled through special sliding shielded doors. High-density concrete was chosen for the ceiling, which allows for enhanced room height and a more comfortable, human scale.
Once inside the vault, patients can view a natural outdoor garden that can be seen through a floor-to-ceiling window. An outside rock wall was specially designed to contain and bounce any radiation that comes through the glass, which allows daylight in while controlling radiation skyshine.
Evidence-based design research shows that access to outside gardens as well as the human scale of the vault potentially can improve patients' ability to cope with their disease and treatment.
To submit a Last Detail case for consideration, contact Jeff Ferenc at jferenc@healthforum.com.





