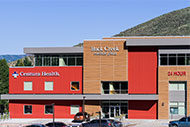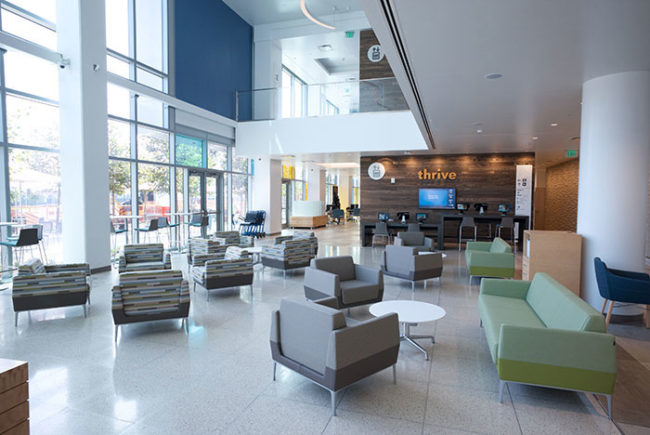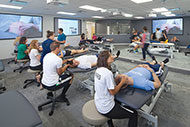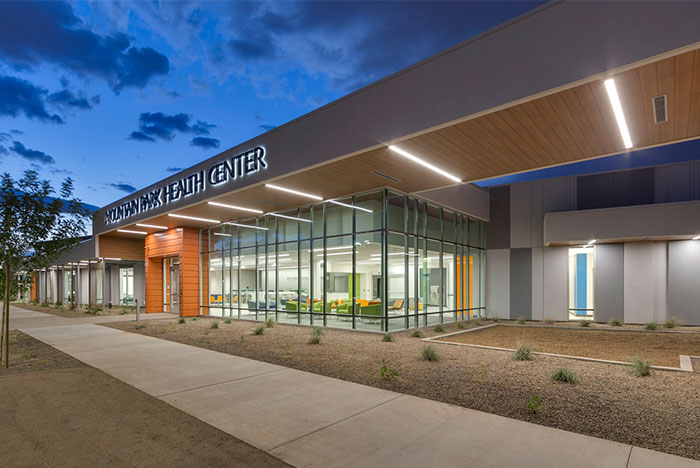
Mountain Park Health Center designed its new facility to be consistent with the branding and standards of its other centers.
The latest in a series of Mountain Park Health Center outpatient clinics opened in Tempe, Ariz., demonstrates creative reuse of an existing space by the firm that designed the health facility.
For the fifth Mountain Park Health Center clinic project, the SmithGroupJJR team transformed a former 30,000-square-foot boat dealership into a community health center that balances clinical efficiency with amenities that promote energy and wellness in an underserved community.
“In partnership with SmithGroupJJR we developed a design that has far surpassed the typical expectation of a community health center, and together have redefined the focal point of our intersection,” says John Swagert, M.D. and CEO, Mountain Park Health Center.
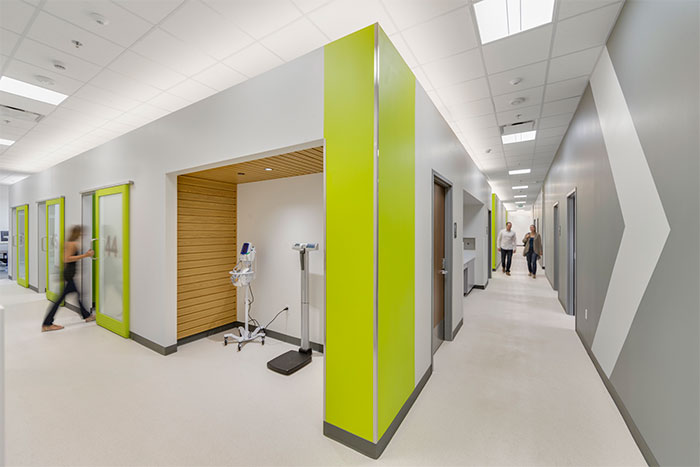
The center's exam rooms feature sliding doors to allow for easier wheelchair and stroller accessibility.
“Our patients and staff have raved about the clinic and its purposeful design, and now our work in Tempe has just begun,” Swagert says.
Mountain Park sought to triple the number of patients it could serve at its Tempe location, and also offer additional amenities that would engage and enrich the community. It purchased a six-acre site in Tempe and redeveloped the building and grounds into an ambulatory clinic campus.
Because the client was eager to broaden its reach in the community, the design maximizes space efficiency with the use of digital check-in, a waiting area with flexible seating and collaborative work rooms for care teams rather than private offices.
As a result, the clinic can accommodate more than 100 visitors at a time, with 45 outpatient exam rooms, a community event space, book lending and other services.
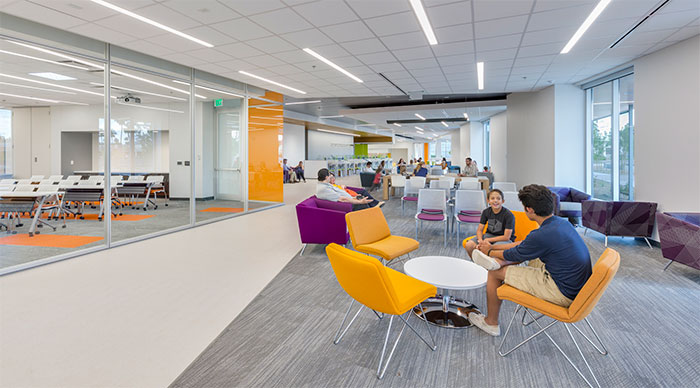
The patient waiting area is located near conference rooms available for community use.
Early collaboration and public engagement sessions with the Tempe Police Department, representatives from Arizona State University, community leaders and others helped to shape the communal spaces and define the needs of the diverse population.
The community engagement sessions revealed a desire for an outdoor public space, so the designers took advantaqge of the large site and added amenities like a guided walking trail, activity nodes, children’s play area, a small fruit orchard, a tree nursery and an activity lawn that all encourage outdoor activity and interaction. The site also gives community members a place to go for respite even when they are not visiting the clinic.
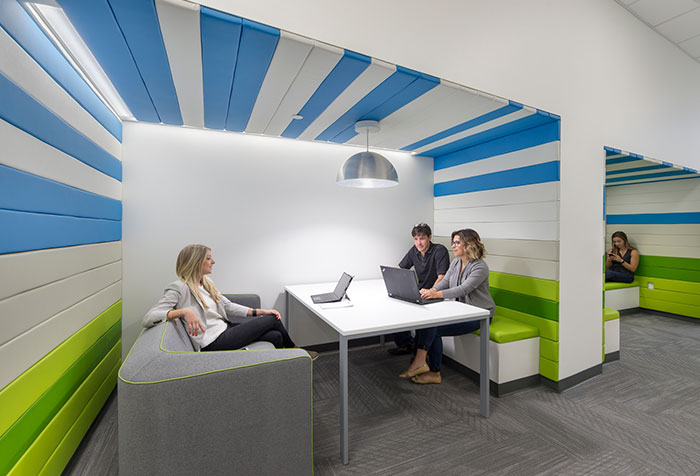
The health center includes review areas, which are secluded areas designed for patients and care providers to discuss care options privately.
Inside the clinic, large, open spaces and vibrant colors and graphics help to create a bright environment and also serve as wayfinding devices. Exam rooms are 30 percent larger than standard to accommodate families and their care teams. Soundproof sliding doors provide easy access for those with strollers or wheelchairs.
Private offices are replaced by open, collaborative work areas to support Mountain Park’s patient-centered medical home care model. This gives patients access to a multispecialty team of primary care physicians, nurse practitioners, pharmacists, behavioral health consultants and registered dietitians in a single visit.
Over the last five years, SmithGroupJJR and Mountain Park have partnered to design, renovate and create a new brand identity for five facilities across the Phoenix metropolitan area.
In other health care facility news:
-
Hammes Co., Brookfield, Wis., has been engaged by The MetroHealth System to collaborate on a $1 billion campus transformation in Cleveland.
The cornerstone of the campus transformation will be a new 12-story hospital tower with 270 private rooms. The tower also will house an extensive range of medical and clinical departments.
Other essential projects in the campus transformation include a connector building to the existing critical care pavilion, parking garage, new loading dock, central utility plant and helipads. The project will apply Lean delivery principles to eliminate waste and optimize spending.
-
Hackensack Meridian Health Ocean Medical Center, Brick, N.J., recently celebrated the opening of its new $18.5 medical-surgical suite.
The med-surg floor, which was tripled in size to 36,000 square feet, includes 36 private patient rooms. The floor utilizes color, art, music, natural light and technology to offer patients a welcoming, healing atmosphere.
Want to see your new health care construction project featured on HFM Daily? Email project information and photos to Senior Editor Jeff Ferenc or tweet to him @JeffFerenc.



