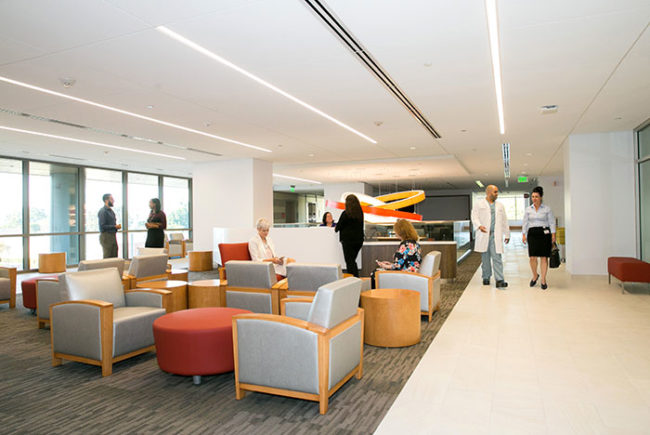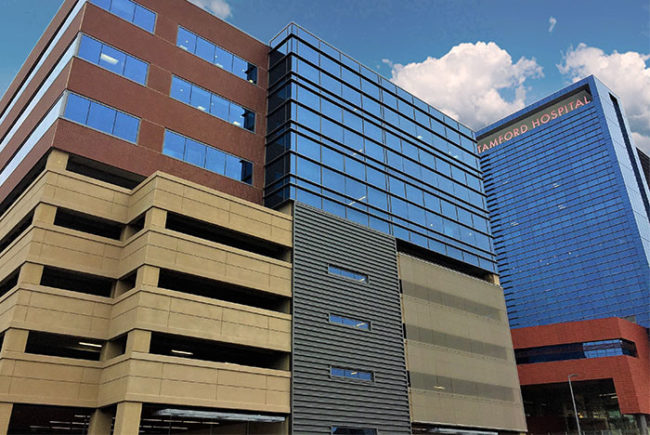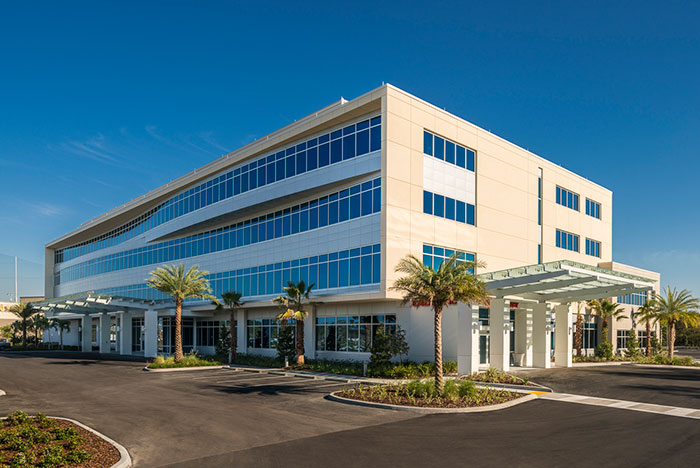
Tampa General Hospital's 130,000-square-foot Brandon Healthplex medical center is designed with a modern and functional exterior that features metallic panel windows and fritted glass canopies
Tampa General Hospital has expanded its population health mission with the opening of the new Brandon Healthplex, a medical center that will offer comprehensive health services and increases the hospital’s presence in the community.
Designed by Gresham, Smith and Partners, the 130,000-square-foot outpatient center is one of the first facilities in Florida to offer health care for an array of acuity levels along with multiple-service centers in one building.
“The Brandon Healthplex allows us to provide Tampa General Hospital’s quality and spectrum of ambulatory care services in a human-centered, retaillike environment,” says Mark Anderson, senior vice president of ambulatory services, Tampa General.
“By offering a range of services at one location in the suburbs, we’ve made care approachable and accessible. This type of access is imperative for us to provide a true continuum of care and support population health,” Anderson says.
The design team applied value-added design principles to the project by focusing on the client’s needs and key performance indicators, including patient safety, operational efficiencies, resiliency, sustainability and more.
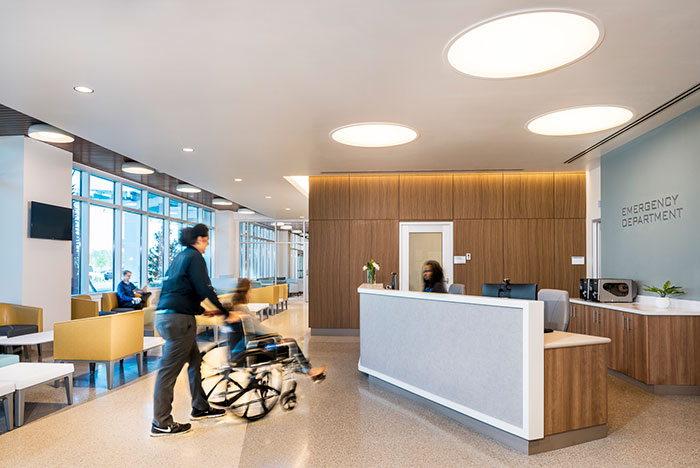
Designers were inspired by hospitality and other commercial spaces when creating the center’s warm and welcoming interior.
Sited prominently along a major Tampa-area expressway, the exterior is modern and functional. The metallic panel windows maximize light and fritted glass canopies provide cover and shading and welcome patients and visitors into the building.
The facility establishes the brand image by echoing the design and colors of the main campus on Davis Islands, located near downtown Tampa. The curved main entry façade also draws inspiration from the gentle waves that surround the hospital’s main campus.
The modern and warm interior, including a hospitality-inspired lobby, was influenced by contemporary commercial spaces and invokes a sense of tranquility throughout the building.
“Quality care and accessibility were the cornerstones of the project. We created additional value through an exceptional human experience, integration of technology, patient safety and flexibility for the future,” says Matt Harrell, AIA, ACHA, LEED AP, division vice president, Gresham, Smith and Partners.
“It features amenities such as a coffee shop and retail pharmacy to make life easier and more pleasant for patients,” Harrell says.
With an eye toward the future, select patient rooms in the ambulatory surgery center are equipped with showers. This will allow patients to stay longer than 24 hours if ambulatory surgical center regulations in Florida change.
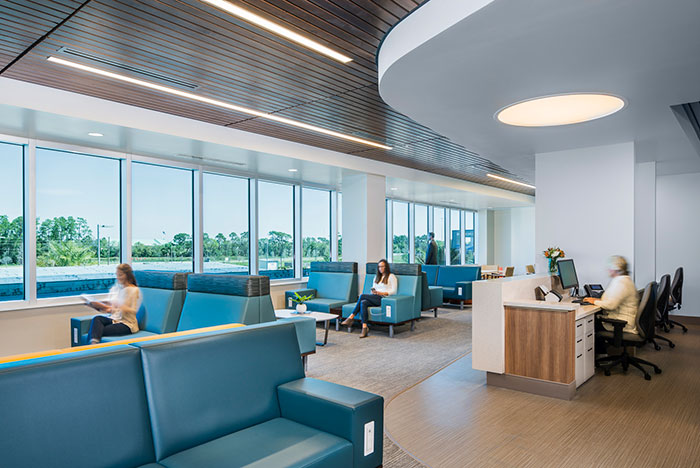
Brandon Healthplex is one of the first facilities in Florida to offer health care for an array of acuity levels along with multiple-service centers in one building.
Additionally, the standardized, same-handed exam rooms provide workflow efficiencies. Caregivers can focus on the patient rather than adapting to various exam environments.
The four-story facility houses an emergency department, which opened earlier in the year, as well as primary and specialty care physician practices, an outpatient laboratory draw station and an outpatient surgery center. Outpatient image services are planned for 2018.
In other health care facility news:
-
Groundbreaking for the UT Southwestern Medical Center William P. Clements Jr. University Hospital’s Tower III expansion recently was celebrated.
CallisonRTKL is the architect of record on the project, while Hoefer Wysocki Architecture is the design architect. The expansion will add an additional 644,000 square feet of new space to the existing 1.2 million-square-foot facility.
The 12-story facility will provide 292 new inpatient beds, bringing the total bed complement on campus to 752. Care provided in the additional space will focus on neurology, brain and spine services, as well as adding psychiatric, acute stroke and epilepsy monitoring units.
-
Campbell Clinic has retained Rendina Healthcare Real Estate to be its representative in connection with the design, development and construction of a new facility on the clinic’s existing Germantown, Tenn., campus.
The facility will add approximately 120,000 square feet of new space to the Germantown campus at a cost expected to be near $30 million. Preliminary plans call for the construction of a new four-story medical office building on a vacant 5-acre parcel immediately adjacent to the clinic’s current location.
The new facility is slated to include outpatient orthopedic clinical space, expanded physical therapy and imaging suites and an ambulatory surgery center with eight operating rooms. An option to lease a portion of the new building to third-party tenants upon completion is also under development.
Want to see your new health care construction project featured on HFM Daily? Email project information and photos to Senior Editor Jeff Ferenc or tweet to him @JeffFerenc.



