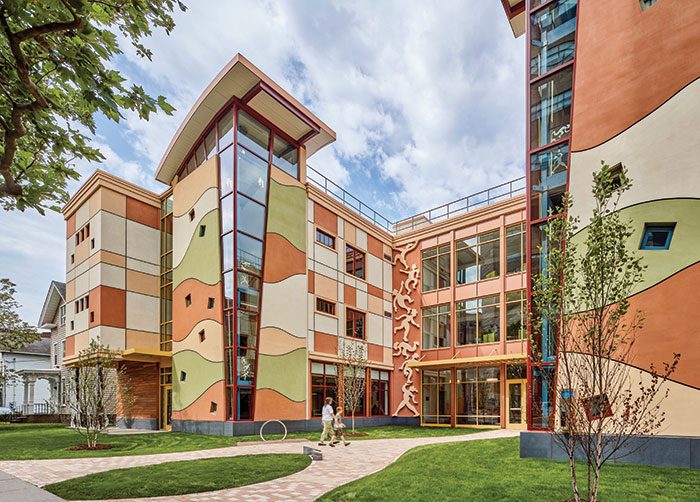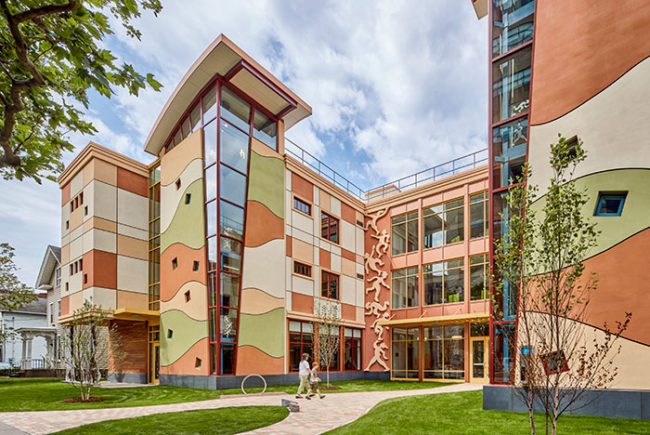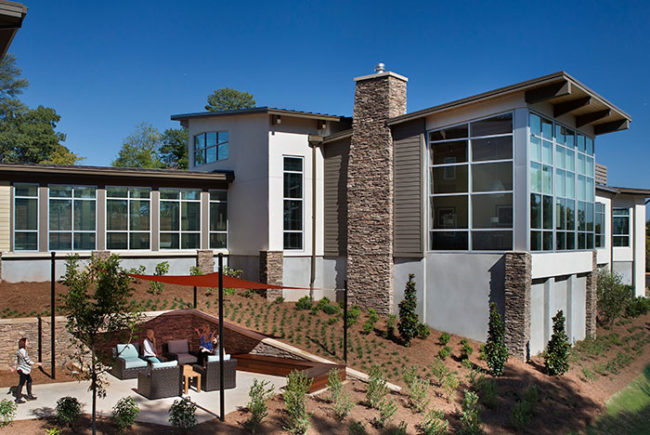
The new Ronald McDonald House in New Haven, Conn.
The new Ronald McDonald House in New Haven, Conn., embodies the charity’s commitment to providing services to support the families of children receiving life-saving care at the adjacent Yale-New Haven Hospital. Likewise, the facility’s design reflects a commitment to recognizing the facility’s role in the community as well as those who support it.
The U-shaped building’s central courtyard is framed by two stair towers, and the stucco and glass facades have architecturally integrated sculptures of people who appear to be holding up the towers — a reference to the charitable group’s themes of support and community.
The rear of the three-story building, with integrated sculpted forms of frolicking children, is defined by an exterior patio and play area for children, cantilevered sunrooms on the upper floors, and a one-story glass façade element to open up the shared living and dining areas to views and sunlight. Alternating materials of glass and colorful stucco play off the soft edges of the courtyard greenery.
The design strives for connections between indoors and outdoors, bringing in natural daylight and providing a connection to the landscaped natural environment.





