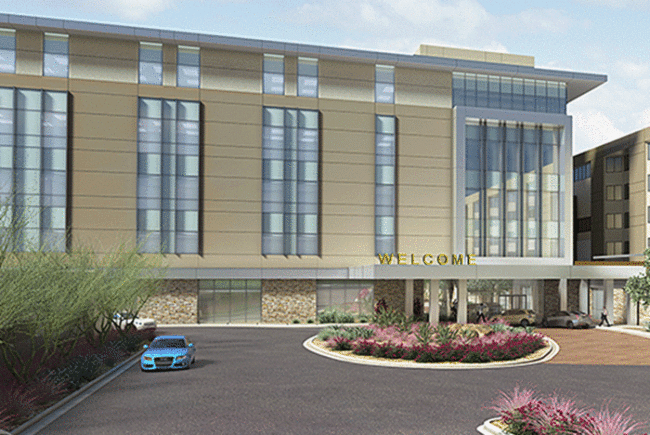
Photo courtesy of Bates Architects
Mercy Hospital Northwest Arkansas in Rogers has worked with Bates Architects since 2015 to develop a master plan. Bates has since gone through programming, design and construction documents on an eight-story tower.
The hospital will include 36 cardiac inpatient beds, 17 neonatal, intensive care unit beds and 14 pediatric patient rooms on the upper floors, while the lower floors will house diagnostic and testing services.
The third-floor surgery platform will be expanded to include four new operating rooms (ORs), four shelled ORs, a 24-bed post-anesthesia care unit and 34 pre- and post-private rooms. The second-floor expansion includes one new catheterization lab, three shelled rooms, two new CT rooms, five ultrasound rooms and 26 pre- and post-private rooms for cardiology.
The first-floor renovation and expansion includes updates to several departmental areas, including central sterile processing, clinical engineering, material management, environmental services, pharmacy and laboratory, pre-admission testing, a conference center, a servery and café, and others.
The next phase of the project includes a future emergency department expansion and fit-out of patient rooms on the sixth and seventh floors.
WANT TO BE FEATURED? To learn about participating in ASHE’s Architecture for Health Showcase, visit www.archshowcase.org.





