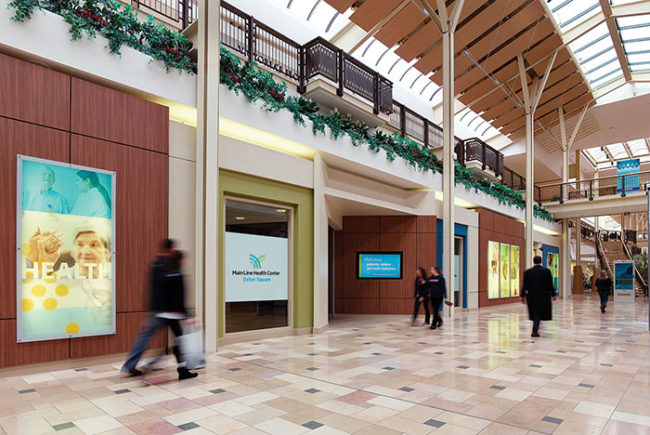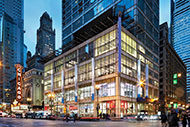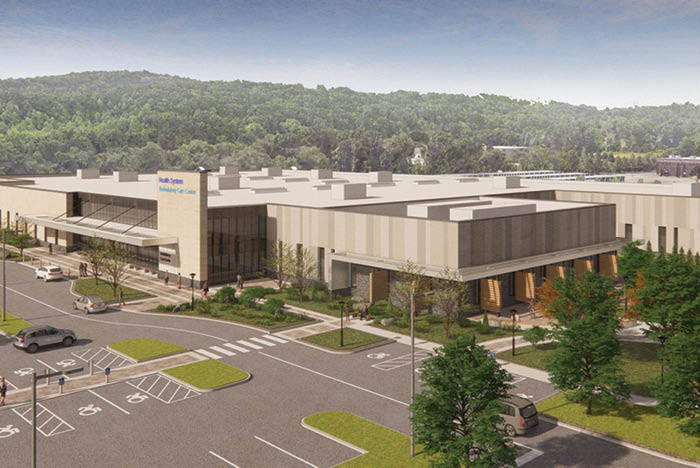
A portion of this big-box conversion was designed to include a cancer center and healing garden for oncology patients receiving infusion, while insulation, metal panels and an exterior insulation finish system were added to the exterior facade to improve aesthetics and energy efficiency.
Image courtesy of the Slam Collaborative
The Amazon Effect, in conjunction with the impacts of the COVID-19 pandemic, is disrupting the way consumers shop, forcing many brick-and-mortar retail and big-box stores to close.
In many cases, health care organizations looking to quickly expand and improve access to key territories see promising opportunity in repurposing these retail buildings for ambulatory care.
They often are located in populated areas with high traffic, good visibility and access, and abundant parking. Plus, from a real estate perspective, the building and land may be favorably valued.
The best approach
Before moving forward, however, it’s critical for facility owners to understand the challenges and risk factors that may affect project cost, schedule, return on investment and overall feasibility.
A thorough evaluation enables health care organizations to assess their options and choose the best course of action, whether that be to buy the property and renovate the existing building; buy the property and build a new facility; or look for a different property that better meets their goals and objectives.
An analysis of each option should include several factors, such as taking into account the total projected cost. It’s important for facility owners to estimate the total redevelopment costs including planning, construction, entitlements and all legal fees related to the real estate transaction to determine economic feasibility.
Facility owners also will want to take under consideration program optimization by creating fit plans to determine how the existing building configuration supports optimal clinical operations, including program adjacencies, functional layouts and patient access. It’s also important to conduct a systems and structural analysis by evaluating the building’s structural and mechanical systems to assess how well the facility supports a health care use.
During the assessment, facility owners also should consider time to market and the competitive landscape. They should create a preliminary development timeline to confirm redevelopment of the building and site to meet the speed-to-market objectives.
In the early phases, facility owners should engage with local planning, city leaders and regional governments to gain jurisdictional support. They’ll want to uncover potential roadblocks, extraordinary requirements and economic incentives that impact development schedules, costs and approvals.
Finally, they should identify the risks and unknowns by hiring a health care development team experienced with retail conversions to direct and oversee the evaluation phase.
An essential checklist
If health care facility owners are looking to repurpose retail space for health care use, key factors to consider include the following:
Due diligence and testing. It is essential to learn about the building’s current state and historical uses of the property. To begin, facility owners should obtain a set of as-built plans and specifications. Some buildings may have had renovations or additions completed over the years. Organizations need to get every possible drawing that is available, then ask for more. Having these drawings will make evaluation of the building easier and faster. Other important due diligence and testing activities include conducting a Phase 1 environmental site assessment, performing a site survey and title search, and gathering geotechnical information about the soils, especially if the organization is planning an addition or revising the parking lot.
Additionally, something that could be overlooked is to obtain asbestos, lead paint, mold and indoor air quality surveys. This information is critical to understand what is being purchased.
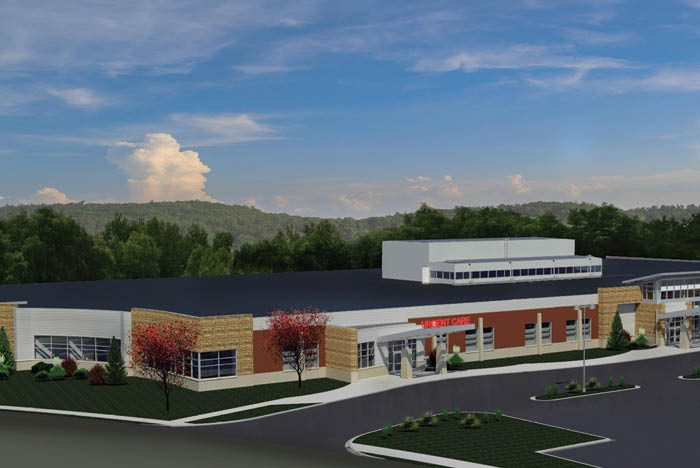
A penthouse was added to this structure to utilize floor space for program needs, and three access points were incorporated for a main entrance, urgent care entry and ambulatory surgery center discharge due to the building's large footprint.
Image courtesy of HSR Associates
Program functionality. Because retail locations are typically big boxes, it is important for facility owners to determine how well the program fits within the existing building configuration and supports the functional requirements of the proposed uses.
They must take into consideration the geometry, dimensions and infrastructure of the building to support provider clinic configurations and flexibility in use of space for key adjacencies as well as any unique program requirements, such as procedure centers.
It is also important to understand patient travel distances, particularly for populations who have limited mobility such as physical therapy, geriatrics or emergent care needs.
Evaluating how the building can be reconfigured to create key access points from adjacent parking lots to interior circulation areas will help determine the suitability of the building in supporting high patient satisfaction levels for convenience and access as well as provider and staff efficiency.
Building structure. Retail structures are typically designed to the code minimum structural loading criteria, and older structural design requirements may be less stringent than today’s codes.
The building may not have been designed for vertical expansion, penthouse additions, clerestory glass features, skylights or extensive amounts of new storefront glass and windows.
In some cases, improving the roof insulation, hanging mechanical piping or adding HVAC equipment to the roof structure will require a significant amount of foundation and structural steel modifications to support the additional loads.
Concrete slab and flooring. Health facility owners should inspect the concrete floors for cracking, levelness, settling, heaving, dampness and moisture — irregularities that may indicate a poor-quality concrete slab, subgrade or ground moisture problems.
Existing flooring materials may be difficult to remove and require costly grinding and leveling to prepare the surface for the desired new finish. Older flooring materials and adhesives also may contain asbestos, involving expensive, time-consuming removal and disposal.
Health care occupancies require sinks in each exam room, multiple restrooms and other specialty needs for water and sewer connections. Depending on the condition of the existing concrete slab and vapor barrier, the amount of cutting and patching required, and the desired new floor finishes, it may be more economical to remove and replace all or most of the concrete slab rather than cutting and patching it to install the new sanitary sewer piping.
Roof and exterior walls. Determining the exterior wall system’s loading capacities, foundation limitations and insulation materials prior to closing improves project budgeting accuracy and provides an opportunity to receive concessions from the current owner.
Many retail roof systems followed a low-end specification with minimal performance standards and short warranty periods. The required minimum R-value for roof insulation may have been less than required today, and the existing roofing system is likely at, or nearing, the end of its useful life. Replacing the roofing and insulation system will reduce energy consumption and operating costs while providing a functional, warrantied and leak-free roof for many years.
Retail building exterior walls are commonly painted, exposed block or metal stud framing with sheathing and a combination of masonry (brick or stone) and an exterior insulation finish system. Retail buildings typically have a glass storefront entry but few windows elsewhere. Adding windows in the exterior walls could require significant structural changes to the wall jambs and headers down to the footing and foundation systems.
The existing exterior walls may not meet today’s insulation energy code requirements. Even if they do, improving the R-value of the building envelope will reduce energy consumption and operating costs.
Also, existing masonry exterior walls may be insulated with perlite, vermiculite or polystyrene beads in the masonry block cores. If disturbed, those insulating materials may need to be treated and disposed of as a hazardous material.
Additionally, retail buildings typically have a large rectangular footprint, which limits the ability to provide windows within the inner portions of the building. During the programming and planning phase, facility owners should consider what health services will not require windows. Those services can be located in the central portion of the building while keeping areas accessed most by patients near the outside walls to provide daylight and orientation opportunities.
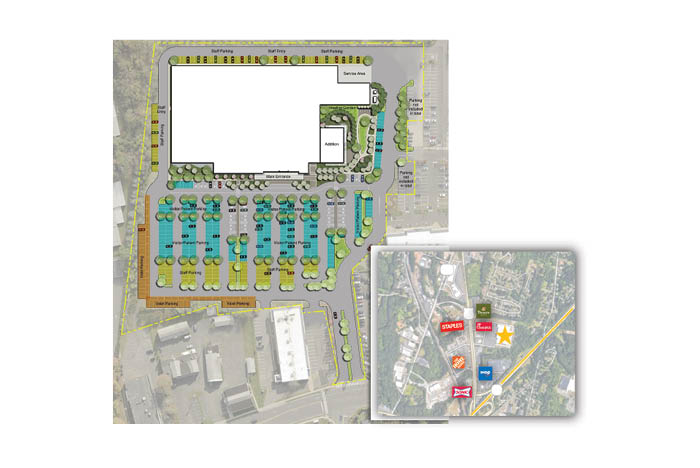
Highly visible and near major freeways, this parking lot was designed for patient valet parking and includes staging areas for app-based ride-share vehicles.
Image courtesy of the Slam Collaborative
Plumbing and HVAC. Retail facilities require only limited plumbing, but health care facilities require restrooms for the public, patients and staff; multiple janitorial closets; sinks in exam and procedure rooms; and special water requirements for surgical equipment and sterilization processes.
This increased demand for water may require installing new water and sanitary utility services, and the city may charge additional sewer and water access fees. A mechanical engineer can evaluate the existing water and sewer systems to determine if there is adequate capacity.
HVAC systems for retail facilities are much simpler (with minimal control and zoning capability) than those required for health care. The existing mechanical equipment also may be at or near the end of its life cycle and could be harboring an infection control nightmare of mold, fungus or other bacteria.
A mechanical engineer or a qualified mechanical contractor should assess the existing HVAC systems and provide system design recommendations. Any plans requiring the existing roof structure to support new equipment should be reviewed by a structural engineer.
Additionally, retail facilities typically have a much higher floor-to-roof height than medical facilities require. Heating and cooling this large air space above the ceiling will cost more to operate compared to a facility that has a roof height custom-built for health care delivery.
Fire protection system. Facility owners should inquire about whether the building has a fire protection system already in place. If not, the renovation budget should include provisions for installing a new water service to the building, constructing a fire sprinkler room and integrating a fire protection system.
If the building has an existing fire protection system, a mechanical engineer or fire protection contractor should inspect the system to determine its integrity, capacity and ability to be modified for health care occupancy.
Power supply. Unlike retail buildings, health care facilities require an intricate lighting plan, a sophisticated heating and cooling system, a robust low voltage/information technology system, and abundant power to support imaging equipment, operating and procedure room equipment, and other specialty equipment.
The existing electrical switchgear and distribution system may not have the required safety and power quality components. It may also be outdated and difficult or impossible to obtain replacement parts. An electrical engineer should evaluate the existing electrical service equipment and capacity to determine if it is adequate for re-use or needs replacing.
The need for backup power for a surgery center or other needs also should be considered in the evaluation and modification of existing electrical switchgear. In addition, health facility owners should determine a location on-site to place the equipment, preferably near the main electrical room.
Site considerations. Nearly all retail sites have good visibility, abundant surface parking, minimal green space and many have a loading dock. How these amenities are reused will determine facility success from a patient’s perspective.
Facility owners should ask planners to create a master site plan to show how the property will be accessible, visible and provide conducive wayfinding for patients. A parking layout plan should be developed that provides safe, easy patient and staff access to the building and avoids or resolves traffic congestion in the parking lot.
If mobile imaging equipment or a drive-through pharmacy will be needed, it should be shown on the site plan, and it should be determined how to make access easy for those drivers and how to minimize the quantity of existing parking stalls that will be displaced.
The existing parking lot should be evaluated. Facility owners should determine whether Americans with Disabilities Act (ADA) requirements are being met, and whether additional ADA parking is required by code or use.
They also should review the existing paved surfaces. If the sidewalks and paved parking areas do not provide smooth, easy-to-navigate surfaces, they should be replaced. If the parking lot is not well-lit or utilizes old inefficient lighting, facility owners should consider replacing the site lighting with new poles and LED fixtures.
Lastly, if there is an overabundance of parking stalls or if the parking lot feels like a sea of hot asphalt, facility owners should consider incorporating landscape areas, healing gardens or small, well-landscaped quiet zones. This will help patients feel more comfortable and will promote a caring and healing environment.
City approvals. Obtaining the required city approvals can significantly impact a project’s schedule and budget. Health care facility owners should find out how the property is zoned and what the permitted uses are.
Even if current property zoning will allow a medical use, switching from a retail use may require a site plan review and approval process with the city. This will take time and may add costs to the budget.
During site plan approval, municipalities often review and may impose current parking, access, lighting, signage and landscaping requirements. A traffic study may also be required with a change in use.
Design teams should hire a civil engineer that understands the city regulations, the approval process, and has a good working relationship with city engineers and staff. This will help minimize surprises.
Facility owners should be prepared to learn that existing conditions may not meet the current city requirements and a variance request may be needed. They also should have other solutions in mind if the variance request is denied.
An informed decision
Many factors influence the feasibility and benefits of converting an existing retail building to health care use versus building new or finding a different property to meets the health care organization’s needs.
Taking time upfront to completely evaluate the building and site to identify potential costs and risks allows health care facility owners to make an informed decision based on an accurate scope of work as well as a reliable budget and project schedule.
Making room to support telehealth
The COVID-19 pandemic has caused telehealth use to skyrocket, and it is likely going to be a permanent part of how health care is delivered to patients. It is therefore important to ensure that a former retail building can adequately support this rapidly evolving care delivery platform.
The following needs to be taken into account when evaluating a location and designing a health care facility:
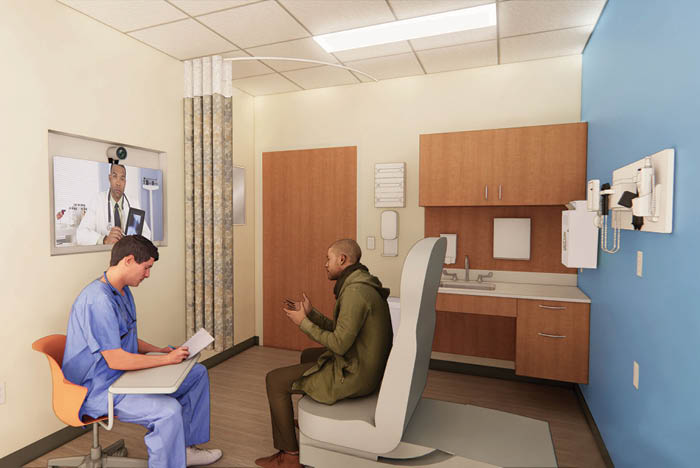
This telehealth-equipped exam room designed for direct visual contact between the provider and patient includes a matte finish light blue wall color and full-spectrum lighting to accurately depict the patient’s complexion through the camera.
Image courtesy of the Slam Collaborative
- Power and internet infrastructure.
- Fiber optic internet service.
- Ample space for multiple information technology rooms.
- Cellphone signal boosters within the building.
- Backup power.
- Reliable internet service.
- Sound transmission into the building from outside sources such as semi-trucks, vehicles or airplanes.
- Sound transmission from internal building sources such as mechanical equipment, conversations from adjacent rooms or common area noises.
Chris Lambrecht, is senior vice president of construction and development at MedCraft HealthCare Real Estate, Minneapolis, Minn. He can be contacted via email at clambrecht@medcraft.com.



