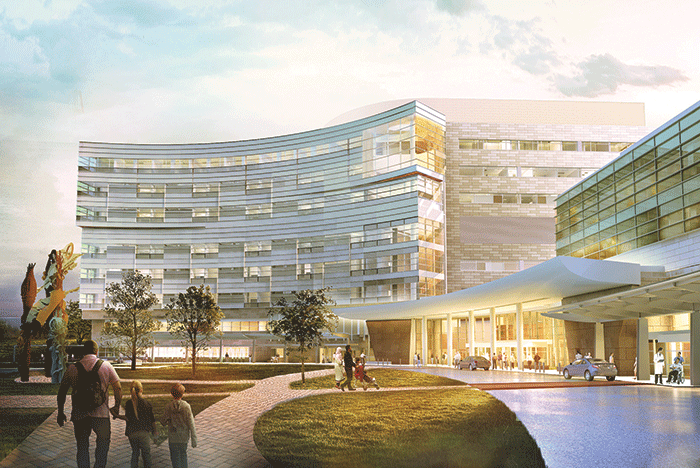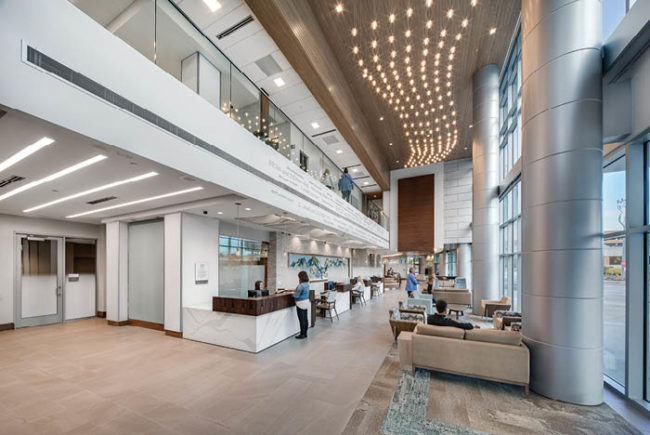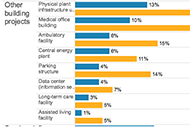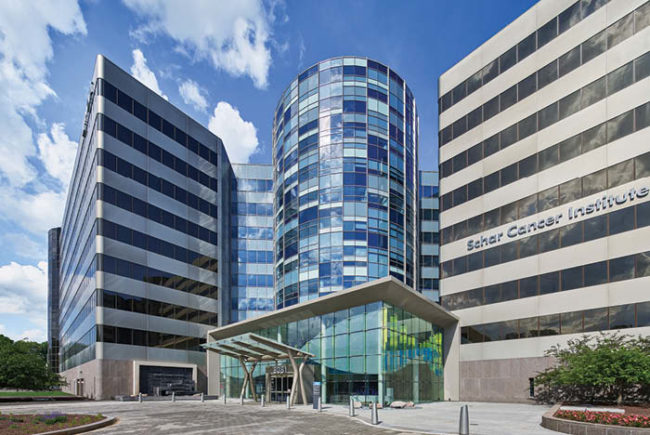
Image by Payette
The five-story Penn State Health Children’s Hospital at the Penn State Milton S. Hershey Medical Center was designed by Payette in 2012 to accommodate three additional floors on top. In 2017, the architecture firm was asked to design the facility’s vertical expansion, adding the new floors and expanding the pediatric, neonatal and women’s health programs.
The 133 new beds include 14 pediatric intermediate, 18 acute care, 36 post/ante partum, nine labor/delivery and 56 for the neonatal intensive care unit. The space is designed to help children and their families find a place of hope and healing, and is expected to be complete next year.
A refined spatial strategy and the integration of nature guided the design. The spatial strategy choreographs how a patient/family travels through and experiences the spaces. The first floor emphasizes movement with a major path engaging the most public spaces. The upper levels offer a more prescribed path, like a river coursing through the patient floors. Here the corridors are an extension of the patient rooms with a curvilinear path. All rooms have a standard layout, allowing them to be repurposed in the future to accommodate different levels of acuity.
WANT TO BE FEATURED? Visit the American Society for Healthcare Engineering's Architecture for Health Showcase to learn more about participating.





