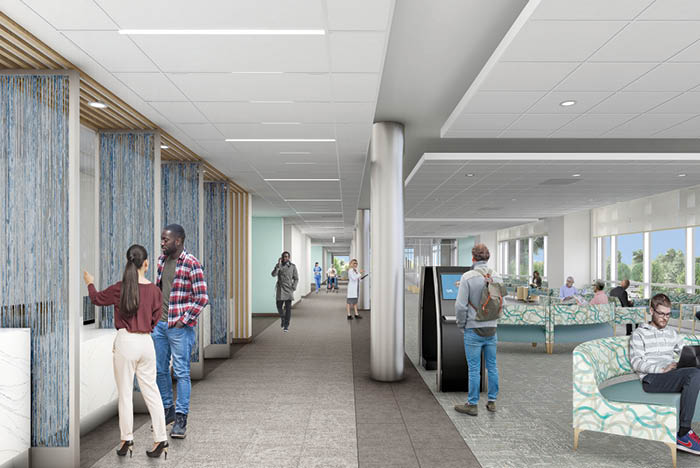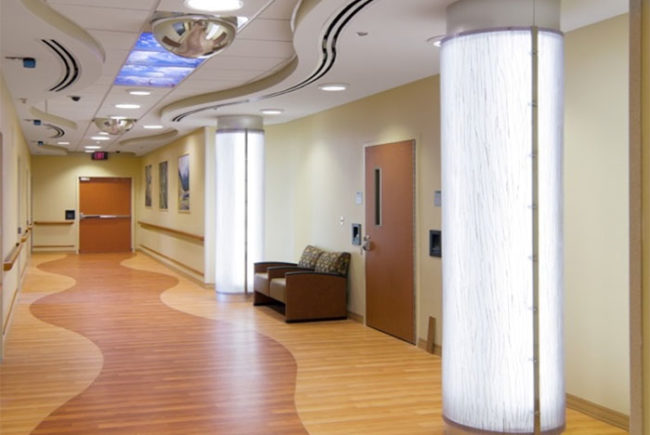
Being able to ensure patient privacy while also creating space for connection and camaraderie were two important aspects of the clinic’s design.
Rendering courtesy of Leo A Daly
The new Department of Veterans Affairs (VA) Mental Health Clinic in Tampa, Fla., will be an innovative facility designed to meet the wide-ranging needs of veterans in the region. The 140,000-square-foot facility will combine three clinics into one.
Because the facility is created to serve veterans, many of whom deal with unique mental health issues, the design called for unique solutions.
“Clinicians and veterans helped us re-imagine their journey and create an environment that supports them,” says Anindita Mukherjee, health care planning director for architectural firm Leo A Daly.
“Many of those clinicians are veterans themselves,” says the VA’s Glenn P. Smith, M.D., of the James A. Haley Veterans’ Hospital and Clinics. “They were able to bring added dimension to the design process.”
The solutions include considerations around privacy and, at the same time, camaraderie.
Veterans share many common experiences, and spaces that provide opportunities for kinship help facilitate recovery. The designers also found that large gathering spaces were unsuitable to this patient population.
“Instead, our design features smaller atria and gathering places, to introduce choice as well as a sense of personal space,” Mukherjee says.
A calming sense of place is introduced by including natural elements, such as gardens, walking paths and ample natural light.





