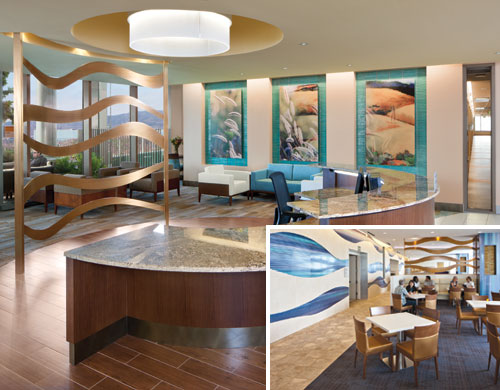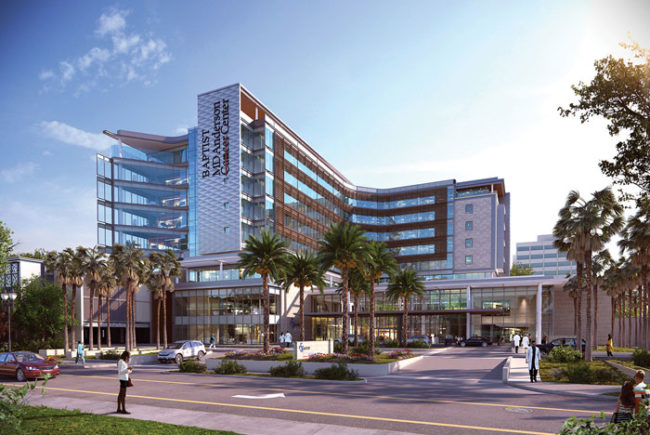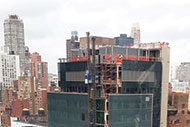
Facility: Palomar Medical Center
Location: Escondido, Calif.
Architect: CO Architects
The new 740,000-square-foot Palomar Medical Center in Escondido, Calif., added artful accents to its cafeteria and reception centers with design elements that help to promote a healing environment.
Created by RTKL Associates, Chicago, the graceful metal Waves wall art and golden Weave screens were fabricated by Móz Designs of Oakland, Calif.
Waves were manufactured from .040-inch solid core aluminum and feature a bamboo grain with blue-toned Blendz color overlay. Highlighting the cafeteria seating areas are Móz Goldrush screens with coarse grain finish, constructed from .25-inch thick aluminum. RTKL Interior Designer Katie Baldwin, LEED AP, says the metal wall art was inspired by the visual tranquility of moving water.
"Móz was an ideal solution because the material inherently has an organic feel to it. We could get the bold color we wanted while creating a design that flows freely along the featured wall," she says.
The 11-story Palomar Medical Center includes 288 private patient rooms, 44 emergency and trauma rooms, and 11 operating rooms. It is the first new hospital in North San Diego County in 30 years and has captured attention for its use of nature, light and space — all designed to speed healing.
To submit a Last Detail case for consideration, contact Jeff Ferenc at jferenc@healthforum.com.





