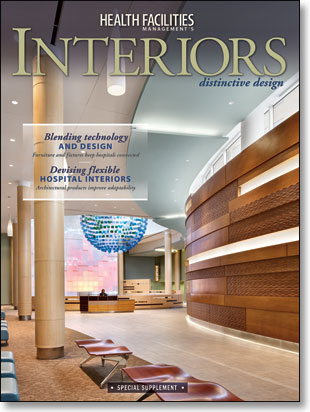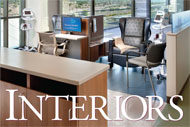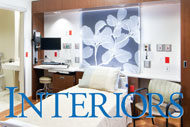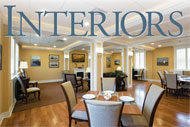 |
| »Blending Technology+Design by Amy Eagle »Devising Flexible Hospital Interiors by Amy Eagle |
From patient beds to wayfinding systems, hospital spaces are getting smarter. That's by design.
Health care architects, construction managers, clinical directors and others whose input is integral to the design process are collaborating more effectively on ways to accommodate technologies into all aspects of hospitals. The results of these efforts have brought such improvements as giving patients greater control over their environments and providing comfortable ways to integrate advanced telecommunications systems with nurse call systems and patient beds.
Elsewhere, vendors are providing systems to help patients and visitors better navigate the expanses of health care campuses by accessing directions via their smart phones.
These seemingly small steps, as well as efforts by furniture manufacturers to design pieces that can more comfortably accommodate flat-screen televisions, are making a significant improvement in giving patients spaces that more resemble their home environments.
In addition, some vendors are using input from clinical and operations staff to create wall systems that have greater flexibility and adaptability for a variety of purposes. Some walls now can be customized with support for medical gases and equipment, plumbing, power and data, storage and audiovisual equipment.
One system offers a software companion system that enables users quickly to reconfigure layouts digitally, tracking which pieces can be reused in a new design and how much money the organization would save through reuse.
In this installment of Interiors, you'll learn more about these two design trends that are not mutually exclusive. You'll also see examples of how these systems are being applied to improve facilities across the country.
Bob Kehoe
Associate Publisher Health Facilities Management
A note of acknowledgment
The editors would like to thank the many health care designers and other sources who participated in this supplement. The following design firms and vendors provided images used in the project:
Anthro Corp. (Tualatin, Ore.), DIRTT Environmental Solutions (Calgary, Alberta, Canada), Francis Cauffman (New York, Philadelphia, Baltimore), HDR Architecture (Omaha, Neb.), Humanscale (New York), KI (Green Bay, Wis.), Leda Furniture (Toronto), SnapWalk (Nashville, Tenn.), Stanley Beaman & Sears (Atlanta), Steelcase (Grand Rapids, Mich.) and T1Visions (Cornelius, N.C.).





