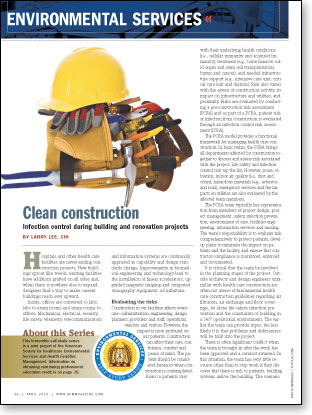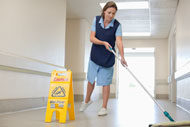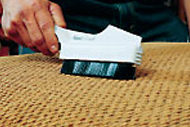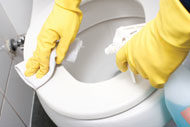 Hospitals and other health care facilities are never-ending construction projects. New buildings sprout like weeds, existing facilities have additions grafted on all sides and, when there is nowhere else to expand, designers find a way to make current buildings reach ever upward.
Hospitals and other health care facilities are never-ending construction projects. New buildings sprout like weeds, existing facilities have additions grafted on all sides and, when there is nowhere else to expand, designers find a way to make current buildings reach ever upward.
Inside, offices are converted to labs, labs to exam rooms and exam rooms to offices. Mechanical, electrical, security, life safety, telemetry, telecommunication and information systems are continually upgraded as capability and design standards change. Improvements in biomedical engineering and technology lead to the installation of linear accelerators, upgraded magnetic imaging and computed tomography equipment, ad infinitum.
Evaluating the risks
Construction in our facilities affects everyone—administration, engineering, design planners, providers and staff, operations, vendors and visitors. However, the impact is most profound on our patients. Construction can affect their care, confidence, comfort and peace of mind. The patient should be considered foremost when construction is contemplated.
Risks to patients vary with their underlying health conditions (i.e., cellular immunity and acquired immunity), treatment (e.g., bone marrow, solid organ and stem cell transplantation; burns; and cancer), and needed infrastructure support (e.g., intensive care unit, critical care unit and dialysis). Risk also varies with the extent of construction activity, its impact on infrastructure and utilities, and proximity. Risks are evaluated by conducting a pre-construction risk assessment (PCRA) and as part of a PCRA, patient risk of infection from construction is evaluated through an infection control risk assessment (ICRA).
The PCRA model provides a functional framework for managing health care construction. In basic terms, the PCRA brings all departments affected by construction together to discuss and assess risk associated with the project. Life safety and infection control risk top the list. However, noise, vibration, indoor air quality (i.e., dust and odors), hazardous materials (e.g., asbestos and lead), emergency services and the impacts on utilities are also evaluated by the affected team members.
The PCRA team typically has representation from members of project design, project management, safety, infection prevention, environment of care, facilities engineering, information services and nursing. The team's responsibility is to evaluate risk comprehensively to protect patients, develop plans to minimize the impact on patients and the facility, and ensure that contractor compliance is monitored, enforced and documented.
It is critical that the team be involved in the planning stages of the project. Outside architects and design engineers unfamiliar with health care construction are often not aware of fundamental health care construction guidelines regarding air filtration, air exchange and floor coverings, let alone life safety, infection prevention and the constraints of building in a 24/7 operational environment. The earlier the team can provide input, the less likely it is that problems and deficiencies will be built into the project.
There is often significant conflict when the team is brought in after the work has been approved and a contract awarded. In this situation, the team has very little recourse other than to stop work if they discover that there is risk to patients, building systems and/or the building. The scenario is familiar: The contractor complains that he didn't budget for it and a change order drama unfolds. The increased cost of construction and schedule delays associated with this "change" tend to be larger and more significant when the team is consulted late in the game. Consulting with the team during the planning stages is less costly and less disruptive.
Construction is a recognized risk factor for health care-associated infections (HAIs) in immunosuppressed patients such as those experiencing bone-marrow transplants and healthy patients in compromised high-risk situations such as in an operating room. Thus, an ICRA is an essential part of a PCRA. The disturbance of dust, the infiltration of unfiltered outdoor air, the disruption of HVAC system functions and water leaks resulting in mold growth have led to life-threatening and fatal infections with environmental fungi such as Aspegillus, Fusarium, Scedosporium, zygomycetes, and soil-borne bacteria such as Nocardia. Disruption of water and water filtration systems can result in infection from waterborne bacteria such as Legionella.
The Association for Professionals in Infection Control and Epidemiology (APIC) produced an elegant guideline to assist health care organizations understand and prevent infections related to construction. The 2000 APIC State-of-the-Art Report: The role of infection control during construction in health care facilities is available free online at www.apic.org. It is an important resource for the PCRA team that includes specific dust control and other measures to prevent infection. In tandem with APIC, the American Society for Healthcare Engineering (ASHE) has posted an infection control matrix at www.ashe.org/ashe/codes/cdc/pdfs/assessment_icra.doc. The matrix evaluates and assigns risk to construction activities based on invasiveness, scale and duration, and dust-generating potential. It assigns risk to affected patient/occupant risk groups from the lowest (e.g., administrative offices) to the highest (e.g., bone marrow transplant units). The construction and patient/occupant risks are cross referenced and construction precautions, work practices and engineering controls are assigned.
Building barriers
Controlling dust and preventing the infiltration of unfiltered air—both of which contain fungal spores—is a primary aim of engineering controls in health care construction. Physical barriers from floor to ceiling deck are used to isolate construction areas from the rest of the building and its operations, and prevent unauthorized entry and dust movement.
Depending on the duration of the project, barriers may be semipermanent (e.g., metal studs and gypsum wallboard with fiberglass batt insulation for sound dampening and self-closing doors) or temporary (e.g., telescoping pole extenders supporting fire-retardant plastic sheeting and tape). Vestibules or anterooms may be constructed either on a semipermanent or temporary basis to be used as staging areas for clean clothing and materials.
Depressurizing the work area in relation to adjacent spaces is routinely performed to prevent the exfiltration of construction dust to adjacent spaces. High-efficiency particulate air (HEPA)-filtered negative air machines that range in capacity from about 250 cubic feet per minute (cfm) to 2,500 cfm are placed inside the work area to draw air from adjacent, outside spaces into the work area. Air movement is described as moving from "clean (outside) areas to dirty (work) areas."
Negative pressure can be excessive and disrupt air balance in a building. Thus, it is important to match the capacity of the negative air machine with the makeup (surplus) air available. Monitoring pressure differentials using telltale flags, smoke testing or manometers measuring 0.001 inches water gauge (w.g.) to 0.01 inches w.g. is suggested for confirmation.
Dust can still infiltrate and spread throughout a building despite the use of barriers and negative pressure to isolate the work area. Dust on building materials, worker shoes and clothing, and on waste and debris can be carried beyond the confines of the work area enclosure.
Tacky, walk-off mats are routinely installed inside and outside construction area entrances and exits to prevent tracking out dust. Workers must often be trained to step onto the mats because of an aversion to leaving dirty footprints. HEPA-vacuuming work clothing to remove dust and/or wearing disposable coveralls in the work area can also minimize the tracking out of dust. Shrouded, HEPA-filtered tools capture dust at the point of use and routine, end-of-shift mopping and HEPA-vacuuming control dust at the source. Lastly, covered containers or sealed plastic bags are used to convey debris out of the work area through the facility in addition to exclusive, designated construction elevators and exit and entry routes.
Vibration can aerosolize dust inside and outside the work area. Rotohammering, powder-actuated tools, demolition, bead blasting and vehicle traffic can cause vibration outside the immediate work area. Thus, coordinating high-vibration activities with all of the surrounding areas is critical. Vibration can have unforeseen consequences and require extraordinary control efforts, such as securing suspended ceiling tile in adjacent areas, to prevent the aerosolization of dust.
Vibration also can result in the release of scale and corrosion inside water pipes. This can suspend Legionella bacteria in the water stream and lead to exposure in addition to clogging filters in sensitive systems, such as those used for dialysis.
Commissioning is critical
In theory, the contractor's work has been monitored throughout the project and there were no hidden problems built into the building. Water leaks were cleaned up quickly, any mold growth on building materials was removed, the construction barriers and negative pressure were maintained, and new and old HVAC and mechanical systems were protected.
However, infection control commissioning is essential to confirming that critical building systems are functioning as designed. Infection control commissioning is conducted post-punch list, post-HVAC system balancing and post-terminal cleaning. It confirms the acceptability of final, terminal cleaning; that the HVAC system is functioning properly with regard to pressure differentials and filtration; and the absence of reservoirs of opportunistic fungi and fungal spores.
A visual inspection for dust is conducted to confirm terminal cleaning. Work areas that fail to pass the white-glove test are recleaned and reinspected. Pressure differentials are measured using a micromanometer or, more simply, by using smoke tubes or paper flutter strips. Positively pressurized rooms such as operating rooms, pharmacies and patient rooms should flow out and negatively pressurized rooms such as airborne isolation and soiled utility rooms should flow in.
HVAC system air filtration is confirmed by using laser particle counters. The amount of outdoor air particulate should be reduced in accordance with the combination of filters and their corresponding filter efficiencies. For example: 1 million particles per cubic foot of air outdoors should be reduced by 30 percent (700,000 parts per cubic foot) through the first filter and again by 90 percent (70,000 parts per cubic foot) for a treatment room. HVAC systems should be inspected for leaks, failed filters and gaskets if actual filtration is significantly below design.
Lastly, culturable air sampling for thermophilic opportunistic fungi can be performed as a final check on cleanliness and building system operation following the successful conclusion of the visual inspection, pressure relationship confirmation and HVAC filter efficiency testing. Culturable air sampling is often preferred over nonculturable samples because the method is specific for the pathogenic, infectious fungal species of concern. Sampling is generally directed toward units serving compromised patients and critical areas. However, decisions regarding the need for or methods of air sampling are a function of the ICRA team.
An important tool
Health care construction can be effectively managed by employing the PCRA model early on during the project planning stages, and during construction through project completion. PCRAs are an important tool to protect patients and manage risk.
Larry Lee, CIH, is the founder and owner of Pacific Industrial Hygiene LLC, Kirkland, Wash. He can be reached via e-mail at pacific.ih@comcast.net. The opinions expressed in the article are his own.





