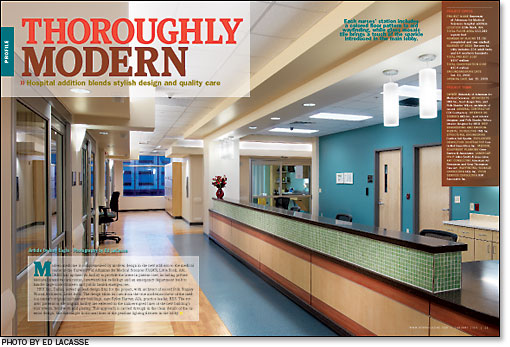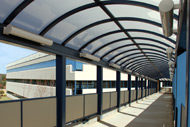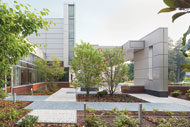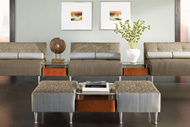Project specs
Project Name University of Arkansas for Medical Sciences hospital addition
Location Little Rock, Ark.
Total floor area 553,282 square feet
Number of floors 11 (10 completed and one shelled)
Number of beds The new facility includes 234 adult beds and 64 newborn bassinets
Total Project cost $197 million
Total Construction cost $154 million
Groundbreaking date Oct. 11, 2006
Opening date Jan. 19, 2009
Project Team
Owner University of Arkansas for Medical Sciences
Architects HKS Inc., lead design firm; and Polk Stanley Wilcox, architects of record
General Contractor CDI Contractors
Interior Designers HKS Inc., lead interior designer; and Polk Stanley Wilcox, interior designer for NICU
MEP Engineering and Environmental Consulting TME Inc.
Structural Engineering Crafton Tull Sparks
Explosives Demolition Contractor Controlled Demolition Inc.
Medical Equipment Planning Gene Burton & Associates
Landscaping P. Allen Smith & Associates
Art Consulting American Art Resources and Greg Thompson Fine Art
Wayfinding/Signage Consulting fd2s Inc.
Food Service Consulting JEM Associates Inc.
Modern medicine is complemented by modern design in the new addition to the medical center at the University of Arkansas for Medical Sciences (UAMS), Little Rock, Ark. UAMS has updated its facility to provide the latest in patient care, including private neonatal intensive care rooms, interventional radiology and an emergency department built to handle large-scale disasters and public health emergencies.
HKS Inc., Dallas, served as lead design firm for the project, with architect of record Polk Stanley Wilcox Architects, Little Rock. The design takes its cues from the true modernist flavor of the medical center's original midcentury buildings, says Kyley Harvey, AIA, practice leader, HKS. The stylistic patterns of the original facility are reflected in the uninterrupted lines of the new building's stair towers, brickwork and glazing. This approach is carried through in the clean details of the interior design, like the simple horizontal lines of the pendant lighting fixtures in the lobby.
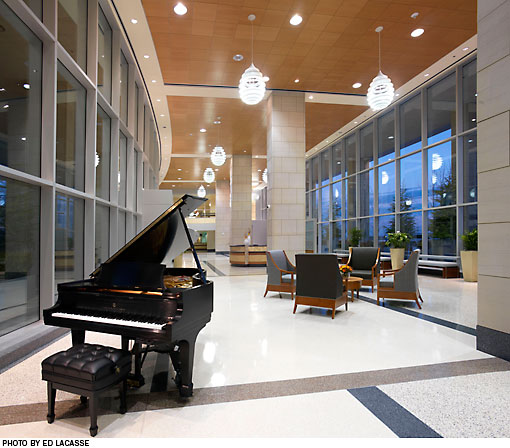 |
| ELEGANT ENTRY: The transparent two-story lobby creates a welcoming atmosphere featuring pillars of Arkansas limestone, terrazzo floors and a Steinway grand piano. |
Showing state pride
The lobby also features columns crafted from native Arkansas limestone, as well as cast glass walls etched with scenes from the major regions of the state. "The hospital serves patients worldwide. But we do represent the state and we are a state institution," says Bob Goza, AIA, director, clinical facilities planning, hospital administration, UAMS. "There's pride in the state of Arkansas among Arkansans, and we do have a lot of natural beauty. As we talked through expressing what this building would do, that came forth [as a design theme]."
Wood tones, plants and natural light harmonize with the other elements of the two-story lobby space, which also serves as the main entrance to the medical center's Psychiatric Research Institute (PRI).
The PRI, designed by Polk Stanley Wilcox, opened a month prior to the new hospital building and is also part of the university's nearly $500 million building program that started in 2001.
Streamlined design
The neutral color palette used throughout the hospital was inspired by the limestone columns in the lobby. Mosaic tiles on desks and nurses' stations reflect the same color scheme.
The locations of information desks and nurses' stations are indicated by drop ceilings, pendant lights and patterns in the vinyl flooring. On the patient units, windows at each end of the corridor provide natural light, which Sandra Miller, IIDA, LEED AP, associate, HKS, calls "the best wayfinding tool."
The private patient rooms have wood-look floors and cream-colored paint with blue or green accents for a calming environment. Streamlined headwalls continue the building's contemporary, modern design. Elaborate headwalls are "fairly senseless because the patient is in the bed most of the time," says Harvey. "We were very conscious about the detailing and the coloring and the line, without going overboard overdesigning the headwall." The rooms' footwalls include a desktop, cabinetry and shelving to enliven the view from the bed. Large windows in the family zone provide exterior views.
The bathrooms have double-leaf doors and open-style showers to make it easy for nurses to assist people, including bariatric patients. "There's a curtain you draw to keep, as we said in design, the toilet paper dry," laughs Harvey. With the curtain open, patients and nurses have the entire bathroom in which to maneuver. Large tiles accented by a smaller mosaic upgrade the bathroom design.
Light-filled family lounges are found on every unit. Staff respite areas are located off a controlled-access corridor, to give staff members more privacy when they are off-duty or on break.
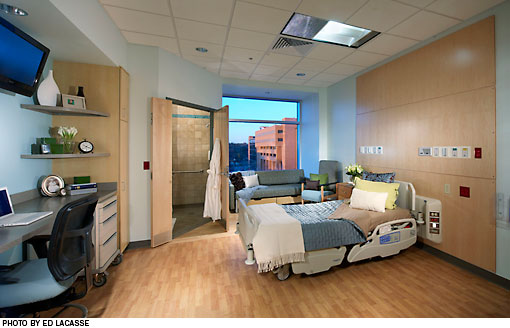 |
| COMPLETE CONTROL: Custom shelves, flat-screen televisions and individual television/DVD and lighting devices are designed to allow patients control of their environment. |
Advanced medicine
Advances in the hospital's diagnostic and treatment areas include the incorporation of a suite of radiology equipment in the sterile core. Surgery, interventional radiology and cardiac catheterization laboratories are all on the hospital's second floor; a hybrid operating room, known as the vascular OR, is equipped for both surgery and interventional radiology. Because all of these areas use anesthesia, the hospital was able to combine the preoperative, postoperative and post-anesthesia care units in a single location.
The emergency department, which has 32 private exam rooms, is associated with a separate, dedicated imaging department. The large covered entrance to the emergency department is designed to be used as an exterior decontamination area during a disaster. As another disaster relief measure, the helipad was built to accommodate the size, weight and rotor wash of a Black Hawk helicopter.
Critical input
Martha Rabaduex, clinical services manager, UAMS, says input from people throughout the hospital organization was critical to the design's success. Physicians and researchers identified strategies to further medical treatment and studies; information technology professionals determined how technology could enhance the design; and nurses recognized how various aspects of the design would work in everyday use, from the effect of private rooms on nursing staff communication to whether a certain device is usable by both 20-year-old and 65-year-old nurses. She notes that design decisions can affect nurses in very individual ways; for instance, the placement of monitors can determine how they get their bifocals made.
"We had really good cooperative team efforts" on the building's design and construction, says Richard Pierson, UAMS vice chancellor for clinical programs.
While the hospital must meet the needs of many users, the application of modernist elements throughout the facility gives it a clarity and consistency of design, says Harvey. "The notion of how we design buildings sometimes gets lost in hospital design ... because there are so many requirements to fulfill," he says.
The UAMS project team worked to create a hospital that incorporates both good design and good medical practice.
Amy Eagle is a Homewood, Ill.-based freelancer who frequently contributes to Health Facilities Management.
| Sidebar - Site presents challenges and opportunities |
| Before the University of Arkansas for Medical Sciences (UAMS) could build a new addition to its hospital building, the university first had to clear a site on its dense campus. To make room for the addition, Controlled Demolition Inc., Phoenix, Md., imploded a campus dormitory located next to the existing hospital building. The implosion took place in a matter of seconds, but required months of planning, including stripping the dormitory building and removing asbestos materials. Additionally, another nearby building was taken down by hand. Despite these obstacles, the site had several advantages. By tying the addition into the hospital's existing Ward Tower on every level, the medical center could, for the most part, simply expand hospital departments. The floor-to-floor heights of Ward Tower, which opened in 1997, allowed ample room for a relatively simple horizontal expansion. (By a quirk of history, however, neither Ward Tower nor the new building has a floor number three. When Ward Tower was built to adjoin the original 1956 hospital building, the connection on the third floor was skipped to gain more interstitial space. The floor numbering is consistent with that of the original hospital.) The site is located on a high point on campus, with views of the university and lush Arkansas landscape. "You see nature from every [patient] room," says Sandra Miller, IIDA, LEED AP, associate, HKS. The elevation also gives the hospital more visibility on campus. The new hospital building was sited directly on axis with the main entrance drive, to create a sense of entry and destination. The lines of the building repeat upward and across the facade to help signify the entry point in a series of conceptual frames, explains Kyley Harvey, AIA, practice leader, HKS. On the busy campus, a distinct entrance was considered a priority for the project. |
| Sidebar - Private NICUs benefit patients and parents |
| Martha Rabaduex, clinical services manager at the University of Arkansas for Medical Sciences (UAMS) Medical Center, says the effect of private rooms on patients in the hospital's new neonatal intensive care unit (NICU) was apparent as soon as the unit opened. "We could tell that first night that the babies were sleeping better," she says. The rooms are designed not only to be good for the babies, but good for their parents as well. Rabaduex believes parents are better able to bond with their children in the private rooms than they were in the hospital's former ward-style NICU. "It's not like they're guests here. [It's like] they're at home, and we're guests to help them take care of their child," she says. The rooms' layout helps create this homey atmosphere. The family zone is located on the near side of each room, outside the line of sight from the nurses' station. Parents and nurses can observe a child without the parents feeling that they, too, are being watched, explains Kyley Harvey, AIA, practice leader, HKS. The increased level of privacy makes collecting breast milk much more comfortable for new mothers. It is easier for a woman to express breast milk when she is able to see and hear her baby, Rabaduex says. "It's even easier when you know you're in a private room [rather than behind a screen in an open ward]," she adds. Private rooms provide space for visitors and help prevent parents from being disturbed by alarms or bereavements happening elsewhere on the unit—events that only add to the stress of dealing with a premature infant. In a private room, "They can sing off-key to their baby, they can sit and cry, or not cry. They can really concentrate on their baby, and how their baby is |
| Sidebar - Spec Sheet |
| PRINICPAL DESIGN MATERIALS Access flooring: Tate Access Floors Inc. Acoustical wall panels (lobby): Decoustics Carpet tile and walk-off carpet: Tandus Ceiling: Armstrong World Industries Inc. Ceramic tile: Dal-Tile Corp. Cubicle curtains: Maharam and Momentum Group Curtain wall framing and glass: Ace Glass Co. Inc. Decorative art glass: GRT Glass Design Epoxy wall coating: DESCO Coatings Inc. Expansion joints: SB Group & Associates Inc. Fabric wrapped tackable panels: Carnegie Flooring thresholds and transitions: Armstrong World Industries Inc., DuPont and Schluter Systems Flooring: American Terrazzo Co. (thin set epoxy poured terrazzo), Armstrong World Industries Inc. (sheet vinyl), Mannington Mills Inc. (VCT), DESCO Coatings Inc. (resinous epoxy poured flooring) and Johnsonite (rubber base) Framing systems: Unistrut Glass tile: Crossville Inc. and Dal-Tile Corp. Lighting: Eureka (patient corridors and nurses' stations), Hubbell Lighting Inc. (café), Louis Poulsen Lighting Inc. (main lobby), LumenArt (café) Paint: PPG Architectural Finishes Inc. Plastic laminate: Panolam Industries International, The October Company Inc. and Wilsonart International Plumbing accessories: T & S Brass Plumbing fixtures: Just Manufacturing Inc. and Kohler Co. Roofing: Firestone Building Products Signage: Architectural Graphics Inc. Solid surface countertops: CaesarStone US and DuPont Specialty glazing: 3form Inc. Steel: Lexicon Inc.'s Prospect Steel Company division Stone: Oran McBride Stone Co. (main lobby columns) Toilet compartments: Global Partitions Wall coverings: RJF International Corp. Wall protection: Construction Specialties Inc. Waterproof deck coating: Jones-Blair's Neoguard division Window treatments: MechoShade Systems Inc. PRINICIPAL FURNISHINGS Benches: Nucraft Furniture Co. Cafeteria seating: Stylex Cafeteria tables: B. Nevins Ltd. Casework and modular wall systems: Herman Miller Children's furniture: Gressco and Nemschoff Inc. Conference tables and emergency department waiting seating: KI Fabric/upholstery: Arc|Com, Maharam, Momentum Group and Pallas Textiles Guest chairs: Coalesse Inc. and Steelcase Inc. (standard and bariatric guest chairs) Lamps: Fine Arts Lamps Lounge seating: Carolina Business Furniture (main lobby) and Nemschoff Inc. (upper waiting) Occasional tables and radiology waiting seating: Carolina Business Furniture Office desks, files and shelving: Steelcase Inc. Office seating: KI and Steelcase Inc. Patient beds and over-bed tables: Hill-Rom Patient room furnishings: Brandrud (sleepers), KI (chairs), Nemschoff (recliners), Steelcase Inc. (bedside tables and sleepers) and Wieland (gliders) Visual display boards and magazine racks: Peter Pepper Products MAJOR MEDICAL EQUIPMENT Imaging modalities (computed tomography, radiography, radiography/fluoroscopy, nuclear medicine and catheterization laboratory) and physiological monitoring: Philips Healthcare Surgical lights/booms: Skytron Operating room integration: Stryker Infection control equipment (central sterile): Steris Corp. Patient room headwalls: Hill-Rom Neonatal intensive care infant beds: GE Healthcare Laboratory automation: Beckman Coulter Inc. Infrastructure Boilers: Hurst Boiler & Welding Company Inc. (gas) and Precision (electric) Building management system: Siemens Corp. Chillers: Trane Inc. and York by Johnson Controls Electrical equipment: General Electric Co. and Square D by Schneider Electric Elevators: Otis Elevator Co. and Schindler Management Ltd. Fire safety: General Electric Co. Generator: Caterpillar Inc. HVAC (misc.): Johnson MarCraft (air handling units) and Semco Inc. (energy recovery units) Radiation control: Nelco Information provided by HKS Inc. |



