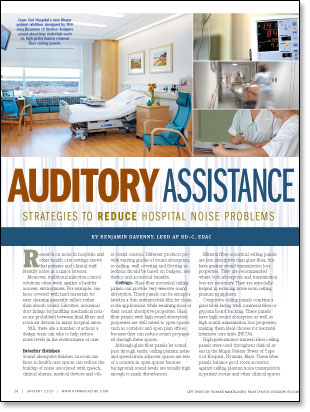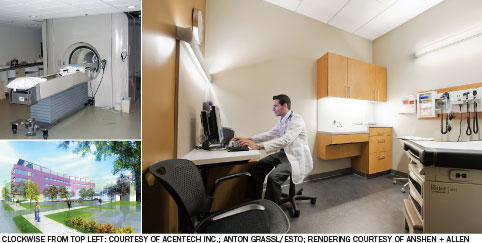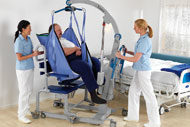 Research on noise in hospitals and other health care settings shows that patients and clinical staff identify noise as a major stressor.
Research on noise in hospitals and other health care settings shows that patients and clinical staff identify noise as a major stressor.
Moreover, traditional infection control solutions often work against a healthy acoustic environment. For example, surfaces covered with hard materials for easy cleaning generally reflect rather than absorb sound. Likewise, acoustical duct linings for muffling mechanical noises are prohibited between final filters and room air devices in many hospital areas.
Still, there are a number of actions a design team can take to help reduce noise levels in the environment of care.
Interior finishes
Sound absorptive finishes on room surfaces in health care spaces can reduce the buildup of noise associated with speech, clinical alarms, medical devices and other sound sources. Different products provide varying grades of sound absorption, so ceiling, wall covering and flooring selections should be based on budgets, aesthetics and acoustical benefits.
Ceilings. Glass fiber acoustical ceiling panels can provide very effective sound absorption. These panels can be encapsulated in a thin antimicrobial film for clean-room applications while retaining most of their sound absorptive properties. Glass fiber panels with high sound absorption properties are well suited to open spaces such as corridors and open plan offices because they can reduce sound propagated through these spaces.
Although glass fiber panels let sound pass through easily, ceiling plenum noise and speech from adjacent spaces are less of a concern in open spaces because background sound levels are usually high enough to mask disturbances.
Mineral fiber acoustical ceiling panels are less absorptive than glass fiber, but have greater sound transmission loss properties. They are recommended where both absorption and transmission loss are necessary. They are especially helpful in reducing noise from ceiling plenum equipment.
Composite ceiling panels combine a glass fiber facing with a mineral fiber or gypsum board backing. These panels have high sound absorption as well as high sound transmission loss properties, making them ideal choices for neonatal intensive care units (NICUs).
High-performance mineral fiber ceiling panels were used throughout clinical areas in the Mugar Patient Tower of Cape Cod Hospital, Hyannis, Mass. These fiber panels balance good room acoustics against ceiling plenum noise transmission in patient rooms and other clinical spaces in the hospital's 112,000-square-foot medical-surgical inpatient facility.
Wall coverings. Adding sound-absorptive finishes to more than one room surface, such as both wall panels and ceiling tiles in corridors, can reduce sound levels even further. Glass or cotton fiber wall panels can be encapsulated in a thin impervious film, such as taffeta vinyl, mylar or polyvinyl fluoride, to enhance cleanability in a health care setting. However, wall areas that are in nonclinical spaces or out of high-touch zones may not need to be washable. For these applications, fabric-wrapped panels are less expensive and perform better.
Surface-mounted, 1-inch wall panels provide effective sound absorption for speech and most care-related activity noise. Sound-absorptive material on perpendicular walls reduces the incidence of flutter echoes—the rapid reflections of sounds between hard and parallel surfaces—which can be a problem in conference rooms used for teleconferencing.
Wall panels are also helpful in large-ceiling spaces such as atria to control noise buildup. NICUs may also be candidates for sound-absorptive wall panels to reduce noise, a requirement addressed in the Facilities Guidelines Institute's (FGI's) 2010 Guidelines for Design and Construction of Health Care Facilities, which can be purchased at www.fgiguidelines.org.
Flooring. A floor finish and subfloor structure can mitigate noise transmitted by an impact, such as footfalls or cart rolling, in an adjacent space.
Among common health care flooring surfaces, rubber generally produces the least impact noise and vinyl composition tile placed directly on concrete and terrazzo produces more impact noise. Carpet provides the highest level of impact noise reduction of all flooring types in the health care setting.
No flooring material should be relied upon to provide airborne sound absorption to control noise sources such as alarms, overhead paging, conversations and telephone rings.
Mechanical system design
Mechanical systems can generate noise and transmit it via direct airborne radiation, structure-borne paths and duct paths to various hospital spaces. Low-frequency noise, which constitutes a significant component of mechanical system noise, can produce annoyance, elevated blood pressure and sleep disturbance.
Cooling towers and chillers are sources of radiated and structure-borne noise. Air- handling units and other fans in the mechanical system are sources of radiated, structure-borne and duct-borne noise.
Mechanical noise can be controlled using the following techniques:
Fan selection. Centrifugal airfoil, plenum and mixed-flow fans can be quieter than other types of fans. HVAC engineers should determine appropriate sound power levels for fans and specify maximum allowable sound power levels in design documents.
Duct sizing. Large ducts have a lower friction rate than smaller ducts, leading to lower airflow and fan noise.
Terminal boxes. Variable air volume (VAV) terminal boxes contain dampers that control the amount of air supplied to spaces. Discharge noise levels produced by VAV boxes should be addressed in design. Most sound attenuators provided by terminal box manufacturers are simply short sections of lined duct. When specified for health care projects, the sound-absorptive lining is often covered with film or a foil lining that reduces the attenuator's effectiveness. Using parallel-baffle duct silencers with a film lining can better reduce discharge noise.
Vibration isolators. Conventional vibration isolation mounts for isolating mechanical equipment, such as springs and rubber pads, are used in many different types of buildings and need no specific alteration for health care facilities. The performance requirements for vibration isolators are usually stated in terms of minimum static deflection.
Duct attenuation. Standard duct noise attenuation strategies, such as glass fiber duct lining and glass fiber-filled parallel-baffle duct silencers, are often prohibited in hospital ducts for hygiene and indoor air quality reasons. Where any exposed fibrous material in the duct airstream is prohibited, install duct silencers with a film lining that separates the airstream and the fibrous fill while minimally affecting the acoustic performance. Also available are 100 percent metal no-fill silencers; however, these silencers have diminished acoustic performance relative to conventional silencers.
Designers should take into account inlet and outlet conditions at silencers because they affect the effective static pressure drop of the silencers and the operation of the system. At the ends of duct systems, fabric-covered wire-helix flexible ducts allow sound to leak into the ceiling plenum, where it can be blocked from occupied spaces with high ceiling attenuation class (CAC) tile.
Duct attenuation measures also can be used to reduce cross-talk, which is the transmission of sound from one occupied room to another via ductwork.
Airflow velocities. Airflow velocities affect background noise levels through the generation of turbulence noise. Manual balancing dampers should be remotely located from diffusers and registers to reduce the level of damper noise transmitted to these air terminal devices. Diffusers and registers usually have noise criteria (NC) ratings based on ideal flow conditions as measured in a laboratory. The effective noise levels of these air devices may increase with unfavorable flow conditions. Airflow velocities at diffusers and registers should be kept below 400 feet per minute.
Acoustics and noise control played an important role in the design of a 140,000-square-foot addition to the Women & Infants Hospital in Providence, R.I. To address mechanical system noise in the private NICU rooms, film-lined silencers were used inside the air-handling units on the supply side of the fans. This provides high sound attenuation with a short silencer length and protects the supply airflow from the silencer fill. Conventional dissipative silencers were used in the return ductwork because they provided greater attenuation and any entrained fibers will be caught by the air handler filters.
 |
| TOP: Vibration- and noise-sensitive equipment, such as magnetic resonance imaging units, require design accommodations to reduce noise and vibration transmission into and outside the room. BOTTOM: Sound isolation recommendations figured into the design of the walls, floors, mechanical systems and vibration characteristics of an addition by Anshen + Allen at Women & Infants Hospital in Providence, R.I. |
Paging and alarms
Other acoustical challenges to reducing noise levels in hospitals include overhead paging systems and the proliferation of clinical alarms.
Reducing the sound levels provided by these devices makes the hospital environment quieter but may have negative consequences for patient safety and staff communication. Thus, it is wise for design professionals, clinical staff and acoustical engineers to work together to identify sources of hospital noise.
Areas to consider include the following:
Paging systems. Nurse call and patient telemetry systems can reduce the need to broadcast pages and alarms throughout patient care areas.
Clinical alarms. Wireless communication devices for staff and future "smart" algorithms for patient-specific alarm thresholds can help reduce the number of alarms and alarm noise levels.
Additionally, clinical alarm noise should be directed away from patients as much as possible and variable sound volume should be used to adjust loudness to the urgency of the alarm.
The American College of Clinical Engineering's Healthcare Technology Foundation (ACCE-HTF) recently completed a clinical alarms initiative to study and improve clinical alarms, which can be accessed at www.acce-htf.org/clinical.asp. As part of this effort, a literature search was performed and more than 1,000 clinicians, engineers, technical staff and managers were surveyed.
Recommendations include the following measures:
- Standardize alarm sounds and user controls of monitors, infusion pumps, ventilators and other equipment;
- Involve biomedical/clinical engineers and facilities staff in the care of patients monitored with clinical alarms and better train clinicians on the operation of alarm-based medical devices; and
- Improve the accuracy of parameter acquisition to reduce nuisance alarms.
Future efforts of the ACCE-HTF will include working with the medical device industry to incorporate smart-alarm technology and proposing alarm standards to simplify the alarm environment and differentiate between life-critical and other types of alarms.
By improving medical device technology and staff training, the collaboration of professional groups like the ACCE-HTF with health care organizations and the medical device industry will help reduce clinical alarm noise by reducing nuisance alarms and improving the response to life-critical alarms.
Acoustically aware design
Noise control features that accommodate the unique requirements of health care can be integrated into all hospital building projects.
Indeed, the importance of acoustically aware design is confirmed by its appearance in the FGI's Guidelines for Design and Construction of Healthcare Facilities.
Ultimately, managing the acoustic environment in health care facilities can help improve health care delivery, reduce noise-related stress on staff and lead to positive patient and family experiences.
Benjamin Davenny, LEED AP BD+C, EDAC, is senior consultant at Acentech Inc., Cambridge, Mass. He can be reached at bdavenny@acentech.com.
| Sidebar -Special considerations for patient rooms |
| The World Health Organization (WHO) recommends a decibel measurement (dBA) of 35 for average daytime noise levels in patient rooms and 30 for average nighttime levels in patient rooms. However, patient room doors are often kept open to allow supervision, providing an easy conduit for noise transmission in excess of the limit. The following strategies reconcile the need for visual access while providing acoustical control:
Personal bedside systems could provide acceptable low levels of background sound in each patient room while reducing the amount of sound added to the rest of the patient care environment. Appropriate background sound could include a steady sound-masking spectrum, nature sounds or music. Patients who may not benefit from elevated background sound are those at risk for hearing damage due to ototoxic medications. These patients should be placed in rooms with gasketed, heavy doors, reduced mechanical noise and minimal noise interference from clinical alarms and medical pumps. |





