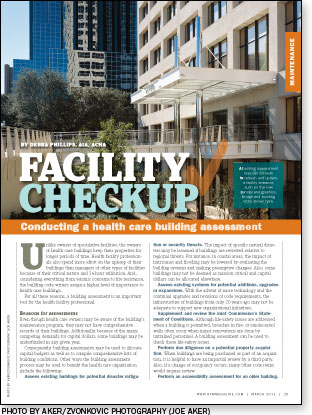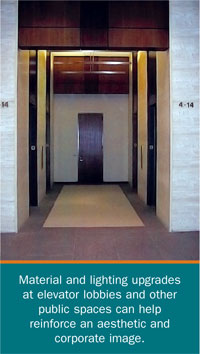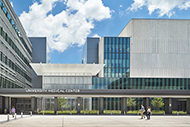 Unlike owners of speculative facilities, the owners of health care buildings keep their properties for longer periods of time. Health facility professionals also spend more effort on the upkeep of their buildings than managers of other types of facilities because of their critical nature and 24-hour utilization. And, considering everything from seismic concerns to fire resistance, the building code writers assign a higher level of importance to health care buildings.
Unlike owners of speculative facilities, the owners of health care buildings keep their properties for longer periods of time. Health facility professionals also spend more effort on the upkeep of their buildings than managers of other types of facilities because of their critical nature and 24-hour utilization. And, considering everything from seismic concerns to fire resistance, the building code writers assign a higher level of importance to health care buildings.
For all these reasons, a building assessment is an important tool for the health facility professional.
Reasons for assessments
Even though health care owners may be aware of the building's maintenance program, they may not have comprehensive records of their buildings. Additionally, because of the many, competing demands for capital dollars, some buildings may be underfunded in any given year.
Consequently, building assessments may be used to allocate capital budgets as well as to compile comprehensive lists of building conditions. Other ways the building assessment process may be used to benefit the health care organization include the following:
Assess existing buildings for potential disaster mitigation or security threats. The impact of specific natural disasters may be lessened if buildings are reviewed relative to regional threats. For instance, in coastal areas, the impact of hurricanes and flooding may be lowered by evaluating the building systems and making preemptive changes. Also, some buildings may not be deemed as mission critical and capital dollars can be allocated elsewhere.
Assess existing systems for potential additions, upgrades or expansions. With the advent of more technology and the continual upgrades and revisions of code requirements, the infrastructure of buildings from only 20 years ago may not be adequate to support new organizational initiatives.
Supplement and review the Joint Commission's Statement of Conditions. Although life-safety issues are addressed when a building is permitted, breaches in fire- or smoke-rated walls often occur when minor renovations are done by untrained personnel. A building assessment can be used to check these life-safety issues.
Perform due diligence on a potential property acquisition. When buildings are being purchased as part of an acquisition, it is helpful to have an impartial review by a third party. Also, if a change of occupancy occurs, many other code items would require review.
Perform an accessibility assessment for an older building. Many older buildings may have code violations that hinder the accessibility of persons with physical disabilities. These buildings can be evaluated for improvements as part of a general upgrade.
Analyze different aspects of a building or its surrounding site. One primary use of the assessment is to track both current and future capital expenses of different buildings for annual budgeting purposes. The assessment can be particularly useful if multiple buildings are being tracked, because the buildings can be compared objectively and the maintenance and repairs can be prioritized.
Also, when multiple buildings are being tracked, some of the repair items may be bundled, providing some economies of scale.
Deciding on a team
Facility professionals have several options when considering who will conduct a building assessment. At larger organizations, facility professionals usually have personnel resources within their facilities group to perform an assessment. However, those internal staffers may not have the time or the broad experience to perform the necessary evaluations. Also, the owner may want a third-party analysis of the building conditions to confirm internal recommendations.
Consequently, facility professionals usually hire outside consultants to perform building assessments. In many cases, this consulting team consists of an architect, an engineering team and a cost estimator.
The architect assesses the basic building components, including the building envelope, roof and interior finishes, along with any major code issues. The architect also may evaluate the general suitability of the building for its function and comment on any major considerations that would affect future use.
An engineering team — consisting of plumbing, electrical and mechanical engineers — evaluates the major building systems for capacity, efficiency and useful life of the equipment. They will itemize any infrastructure items, including deferred maintenance, and make recommendations for repairs or upgrades.
After the evaluations have been completed, a cost estimator is critical to evaluate the costs for any remedial work. These estimates are useful in allocating capital costs and they allow the owner to prioritize regular maintenance as well as future upgrades.
Other specialized expertise also may be required. For instance, expertise in historic preservation, hazardous materials or vertical transportation may be necessary to evaluate the larger costs of renovating a building. These specialists would be added to the team as needed. Once the assessment goals are established and the special conditions are identified, the team gathers the relevant information.
Gathering information
The first step in starting a facility assessment is to gather any construction drawings or specifications, maintenance manuals, warranty information or previous building reports.
The existing information also includes the building age, the date of any major additions/renovations, the building construction type, building use/occupancy and the gross square footage. The facility department is the primary source of all introductory information as it usually has a comprehensive understanding of the buildings.
Additionally, the survey team conducts interviews with key facility staff to identify any concerns. Establishing the baseline information is critical to conducting an effective assessment.
Conducting the survey
 After compiling the existing information, the target areas are reviewed through field investigation. To maintain consistency between different buildings, a standardized check sheet is used to evaluate all components of the building. This allows an objective comparison between different buildings on a campus.
After compiling the existing information, the target areas are reviewed through field investigation. To maintain consistency between different buildings, a standardized check sheet is used to evaluate all components of the building. This allows an objective comparison between different buildings on a campus.
Generally, all the evaluations are from observation and there is no destructive testing to uncover hidden conditions. However, the owner is consulted on any critical situations that might benefit from destructive testing.
If the building condition assessment requires a broader review, the following site questions may be included in the evaluation:
- Does the site drain properly during heavy rainfalls?
- Are the roads and sidewalks in good repair?
- Does the site lighting provide good coverage and appropriate security levels?
- Does the signage allow easy navigation of the site?
Although site issues may be part of an assessment program, a far larger use of building assessments would be in reviewing facility systems. The building structure and envelope would be reviewed for structural integrity (including seismic issues or concerns), energy issues (windows and insulation), and any issues related to water penetration. Some areas of investigation include the following:
- Is the roof in good condition? Is maintenance performed at regular intervals? Because of the possibility of costly repairs, the owner may choose to inspect the roof on a more frequent schedule.
- Is the building shell in good repair? Are there opportunities for energy savings with window upgrades? Are there any areas of distressed surfaces?
- Are the interior finishes generally in good condition? Do the ceilings show any areas of water damage or mold growth? Mold is a particularly sensitive concern and also may be present behind vinyl wall coverings at exterior walls.
In addition to the physical condition of the building, the survey also may touch on the suitability of the spaces to the current, functional needs. A functional review of the building would include whether the space still supports the current function adequately. An older building no longer may be suited to its current use. In any case, the building assessment gives the owner the ability to plan more effectively for future programs.
Any building assessment includes an evaluation of the engineering systems for efficiency, capacity and useful life of the equipment. As codes have evolved, the requirements for air changes and general ventilation have changed dramatically. Some areas of engineering investigation include the following:
- Is there an opportunity for energy savings with lighting upgrades? Is the existing power capacity suitable for new equipment in the near term?
- Are the major mechanical and plumbing pieces of equipment in good condition? Is the equipment on a regular cycle of preventive maintenance?
Completing the engineering survey is critical to the larger assessment because the cost of repairing or upgrading infrastructure is expensive when analyzed on a cost-per-square-foot basis.
Sometimes it is easier for facility professionals to spend money on cosmetic upgrades because these enhancements to the facility are immediately apparent. But, infrastructure upgrades may be more important because of higher operating efficiencies or the opportunity to expand clinical services.
Documenting the assessment
The final documentation may vary slightly because of the size or complexity of the assessment. But, in general terms, deliverables include written reports, photographs and cost information to implement any required building improvements or upgrades.
Although the building assessment could include sketches or conceptual diagrams, the assessment does not include construction documents needed to implement the proposed upgrades.
Instead, the report includes photographs or floor plans describing the recommended renovation along with the associated cost for the improvement. If the upgrades include items that improve the operating efficiency of the building, payback calculations are done as part of the report.
When there are multiple buildings in a campus, it may be useful to create a priority ranking by comparing the cost of improvements to the cost of building replacement. To help compare the relative condition of each building, the costs are formatted as a building index. This is a commonly used ratio which is computed by dividing the cost of repairs by the cost of a replacement building.
When the value of repairing or upgrading the building begins to approach the cost of a replacement building, the facility professional should consider repurposing the building to a lower-acuity usage or demolishing the building. Older buildings in a dense campus usually occupy prime real estate and the space sometimes can have a higher use if the building is demolished.
The acceptable range of the facility index is reviewed with each organization because different properties may have extenuating circumstances. For instance, a building with historical significance may have serious structural or infrastructure issues requiring costly repairs. However, the building also may be iconic for the organization and represent the institution's long heritage within the community.
Value of the survey
There are many possible reasons for a health facility professional to conduct a building assessment and those reasons could vary greatly between different facilities.
Regardless of the goals of the assessment, it is important to start any building review with a standardized process and the appropriate mix of expertise on an independent assessment team.
With those two items in place, the building survey will have great value to any health care organization
Debra Phillips, AIA, ACHA, is senior associate at Kirksey Architecture in Houston. She can be reached at debbiep@kirksey.com.
| Sidebar - A building assessment checklist |
| While each building assessment checklist should be tailored to the characteristics of the specific facility, there are several common areas of inspection. They include the following: Site issues
Envelope issues
Infrastructure issues
Interior finish issues
Miscellaneous issues
|





