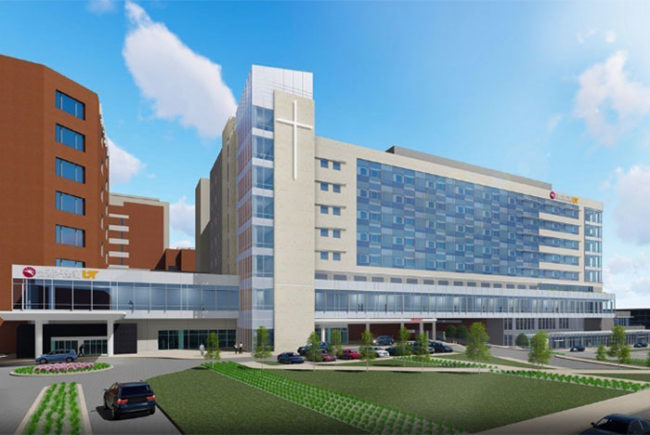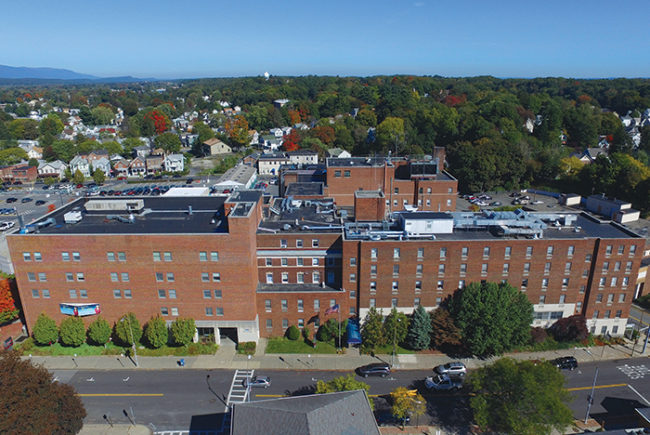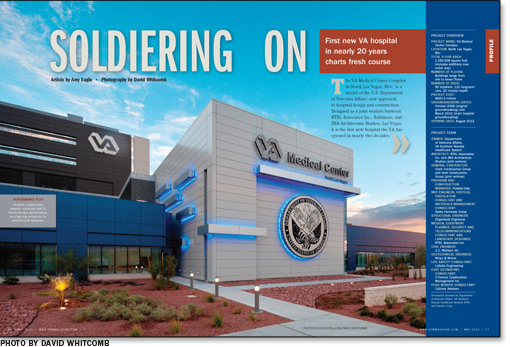
Project overview
- Project Name: VA Medical Center Complex
- Location: North Las Vegas, Nev.
- Total floor area: 1,050,509 square feet (includes additions now under way)
- Number of floors: Buildings range from one to seven floors
- Number of beds: 90 inpatient, 120 long-term care, 20 mental health
- Project cost: $600.4 million
- Groundbreaking dates: October 2006 (original groundbreaking) and March 2010 (main hospital groundbreaking)
- Opening date: August 2012
Project team
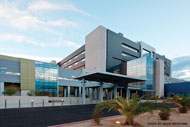
View "VA Medical Center Complex | North Las Vegas, Nev." Gallery
- Owner: Department of Veterans Affairs, VA Southern Nevada Healthcare System
- Architect: RTKL Associates Inc. and JMA Architecture Studios (joint venture)
- General Contractor: Clark Construction Group and Hunt Construction Group (joint venture)
- Program and Construction Manager: Parsons Corp.
- MEP Engineer, Vertical Circulation Consultant and Materials Management Consultant: Syska Hennessy Group
- Structural Engineer: Degenkolb Engineers
- Medical Equipment Planner, Security and Telecommunications Consultant and Landscape Designer: RTKL Associates Inc.
- Civil Engineer: G.C. Wallace Inc.
- Geotechnical Engineer: Ninyo & Moore
- Life Safety Consultant: LaSalle Engineering
- Cost Estimating Consultant: O'Connor Construction Management Inc.
- Food Service Consultant: Culinary Advisors
Information provided by Department of Veterans Affairs, VA Southern Nevada Healthcare System; RTKL; and Parsons Corp.
The VA Medical Center Complex in North Las Vegas, Nev., is a model of the U.S. Department of Veterans Affairs' new approach to hospital design and construction. Designed as a joint venture between RTKL Associates Inc., Baltimore, and JMA Architecture Studios, Las Vegas, it is the first new hospital the VA has opened in nearly two decades.
New criteria
The intervening years have seen technological advances; new ideas about the patient care environment; and, following the Oklahoma City bombing, 9/11 and Hurricane Katrina, intensified security and force protection measures at federal buildings. The VA's established criteria for hospital design, the VA Hospital Building System (VAHBS), "hadn't been updated in many years," says Steve Stern, special assistant to the director of the VA Southern Nevada Healthcare System and chief, capital asset management.
VAHBS, also known as the "Red Book," originally was published in 1972; it was a groundbreaking work that set the stage for much subsequent hospital design, says Scott Rawlings, AIA, ACHA, NCARB, LEED AP, vice president, RTKL. In designing the North Las Vegas VA Medical Center, the architects wanted to craft a model hospital in homage to the Red Book, but an updated version, he says. They also wanted to create a facility in which the VA can put into practice a new emphasis on patient-centered care. And they wanted to develop a master plan that would allow the VA to make good use of the campus for the next 100 years [see sidebar, Page 21].
In essence, the medical center is designed to demonstrate the VA's three guiding principles for the 21st century: to be people-centric, results-driven and forward-looking.
Campus design
For patients' convenience, a number of services are co-located on the medical center campus, including ambulatory care, acute care, mental health care and long-term care. Facilities for each of these, plus an administrative and education building, are linked by a central pedestrian spine. They are "separate buildings with separate functions, but they've been pulled close together and interconnected," says Stern. This provides Las Vegas-area veterans with a range of services "combined into one easily understandable and easily usable facility," says Rawlings.
Each structure that makes up the medical center, including the central spine, is clad in a different color of high-pressure laminate panels. The color scheme helps with wayfinding on campus [see sidebar, right]. In addition, the material gives the medical center a modern, up-to-date look that's clean and bright and appealing to staff and patients, says Stern. "It's not a typical-looking red brick VA hospital sitting up on a hill," he says.
The structures are simple, rectilinear cubes designed to be very efficient in the use of square footage. Rawlings says this is in keeping with the Red Book's concepts of effective building maintenance and operation. "We were able to take a lot of those concepts and build them into these cubes a lot easier than if we'd used a different physical approach," he says. The straightforward design also allowed more of the project budget to go toward programming the medical center, rather than just getting it built.
Major service areas
For the most part, the buildings have a minimal number of exterior windows. The spine stands out as the primary glazed element on campus. "People can see it, and when they're walking through it, they can see outside and know where they're going. It forms a natural entry point to the campus," Rawlings says. Courtyards between buildings provide additional light and views, as well as an outdoor experience for patients and staff that is protected from the desert sun.
The outpatient center features a three-story atrium topped with a skylight, with clinics on either side of the atrium. This design is meant to help a high volume of patients move through the building each day. The clinics — except for those that require specialized equipment — are built to a modular layout to allow the VA to relocate clinics within the building as needed. "We've tried to build that flexibility in, allowing us to adapt to change quickly," Stern says.
The chassis of the inpatient building's diagnostic and treatment block is designed to adapt to future technology. RTKL equipment planners worked to create a limited number of room designs that will allow the VA to move medical equipment in and out over the life of the building without having to tear down walls, Rawlings says. The inpatient units are arranged in a basic racetrack formation, with patient rooms designed to be flexible, clean and efficient.
The mental health facility includes community-oriented spaces that give patients places to meet and talk together outside their individual rooms.
The administrative and education building features an exterior plaza and large auditorium with advanced media and training capabilities. This building serves as a community space and staff recruitment tool. "In health care, you have to be on the forefront of education in order to attract and retain the best staff," Stern says.
The long-term care facility is surrounded by gardens on all four sides. This building was master-planned and conceptualized by RTKL and JMA, and constructed as a design-build element by the project's general contractor, a joint venture between Clark Construction Group, Bethesda, Md., and Hunt Construction Group, Scottsdale, Ariz. The design follows the VA's newly completed planning guidelines for long-term care facilities.
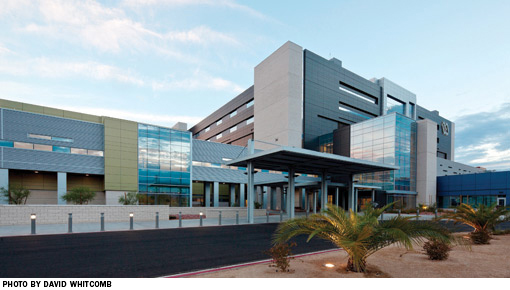
Meeting unique needs
The consolidated medical center enables the VA "to provide care in a state-of-the-art facility with top-quality equipment and furnishings and first-rate staff, to meet the unique needs of the veteran," Stern says. "This new facility supports delivery of care into the future and allows us to keep the promise of the VA, 'To care for him who shall have borne the battle and for his widow and his orphan.'"
Amy Eagle is a freelance writer based in Homewood, Ill., who specializes in heath care-related topics. She is a regular contributor to Health Facilities Management.
Sidebar - Wayfinding strategies make large campus clear
Sidebar - Master plan and materials aim for project longevity
Sidebar - SPEC SHEET



