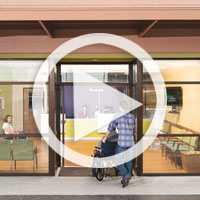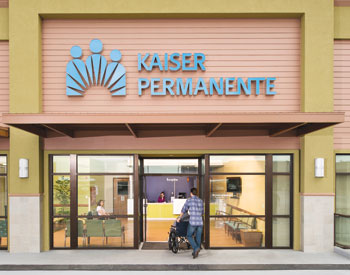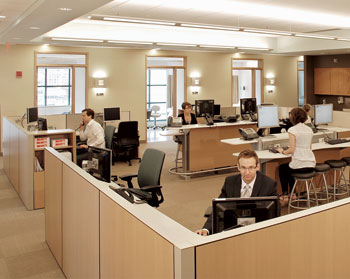
View "A new generation of ambulatory care facilities" Gallery
Last winter, Advocate Illinois Masonic Medical Center, Chicago, broke ground on the organization's first large facility project in nearly 40 years. The Center for Advanced Care, scheduled to open March 2015, will house ambulatory surgery, outpatient cancer care and digestive health services. The project is the result of an extensive planning process, according to the medical center's president, Susan Nordstrom Lopez. "When you haven't had a major new building since the '70s, you want to have the right building with the right services," she says.
For many providers, ambulatory care facilities are the right buildings right now. In the 2014 Hospital Construction Survey conducted by Health Facilities Management and the American Society for Healthcare Engineering, 20 percent of respondents said they were currently working on an ambulatory care construction project or had one scheduled within the next three years.
After somewhat of a lull in U.S. health care design and construction, the market is picking up, says Annie Coull, AIA, ACHA, EDAC, vice president, health care U.S. West region, for the design firm Stantec. "Most of the conversations and the RFPs are for master planning, strategic planning or ambulatory care," she says. "This is where health care is going."
A larger role
"Ambulatory care is taking on a much larger role," says Nordstrom Lopez. She envisions that role becoming even larger as medical technology continues to advance. With the aid of a surgical robot, hysterectomies now can be performed through minimally invasive surgery, she notes, while hospitalization used to be required for even routine cataract removal. Inpatient procedures are becoming outpatient procedures and overnight stays are becoming hours in an observation unit.
Electronic health records, digital imaging, telemedicine, online patient portals and technologies for self-check-in or self-rooming allow for leaner designs and operations, enabling caregivers to serve patients in a variety of settings [see sidebar, left]. "The electronic health record has actually been huge in allowing us to switch to lesser and lesser acute venues," says John Kouletsis, AIA, EDAC, vice president, facilities planning and design, Kaiser Permanente. "It's allowed us to start building smaller and more convenient clinics. You can show up when and how you please, and we can get into your records when you show up. That's probably one of the most important things we've done lately."
As physicians migrate from private practice to group practice or hospital employment, opportunities for a collaborative ambulatory clinic model have increased. In an era of changing medical reimbursement and high patient expectations, providers are looking for facilities that are efficient to build and operate, convenient for patients and caregivers, and provide an environment for high-quality care.

Kaiser Permanente’s Pearlridge Clinic by Next Design provides family medicine and pediatric care as well as pharmacy and lab services in Honolulu.
Ease of construction
Efficient construction is one of the primary benefits of an ambulatory care facility, says David Dailey, AIA, health care principal, HGA Architects and Engineers. Less extensive building code and infrastructure requirements make ambulatory care facilities less expensive to build than acute care hospitals [see sidebar, Page 20]. In addition, ambulatory care facilities generally utilize a basic, repetitive module, making them simpler to construct than a hospital. "There are fewer pieces to put together," explains Coull.
To promote collaboration among physicians and allied caregivers, the latest ambulatory care facility designs favor group work spaces over individual offices; this can result in a more efficient floor plan and use of building materials. According to Jason Nietupski, director of the office of facility planning and development for the VA Palo Alto (Calif.) Health Care System, the VA gained significant square footage by eliminating private offices in the department's new clinic design. With fewer walls, the clinics require less paint, cove base, doors, light switches, thermostats and so on. Starting this spring, the VA will build five of these clinics in California. "The construction should save the government money," says Nietupski.
Because the design and construction process is simpler, the speed to market for ambulatory care facilities is much faster than that of acute care structures. The relatively small investment in time and money makes an ambulatory care facility an attractive way for health care organizations to expand into new markets.
Jim Poole, senior vice president; Glenn Myers, operations manager; and Ken Fennell, LEED AP, division manager of preconstruction; all at construction and engineering firm Robins & Morton, report that many institutions are investing in ambulatory care facilities located away from their main hospital campuses to reach into competitors' backyards. Some health systems have built freestanding emergency departments (EDs) in anticipation of a full hospital to follow a few years down the road.
For hospitals with "landlocked" departments that cannot be expanded easily in the existing building, an ambulatory care facility can be a good solution for diverting some of the patient load to another location, as well as for establishing a new outpost in the community.
Meeting needs
Ambulatory care facilities give providers the opportunity, as Kouletsis says, to meet patients "where they are, instead of insisting that they meet the health care provider where we are."
Kaiser Permanente has developed microclinics in neighborhood retail plazas, where health plan members can receive primary care services or be stabilized and referred to a more acute setting. The organization is exploring the idea of "blink clinics," informal spaces where patients can receive health consultations in a casual, homelike environment, with clinic space in the back when needed. The health plan also is considering even smaller facilities designed, for example, from repurposed shipping containers. With minimal site preparation, one of these clinics could be established in an underserved community and "be open for business almost immediately, at a very low cost," says Kouletsis. "If it turned out [that] you only needed to be there for a couple of years, you pack it all up, put it on a truck and take it somewhere else."
Convenience and accessibility are the first steps toward a good patient experience. Patients also benefit when caregivers communicate and collaborate.
Nordstrom Lopez describes a "huge aha moment" that occurred during the planning for Advocate's Center for Advanced Care, when medical oncologists, surgical oncologists and radiation oncologists determined that they wanted to see patients all together in a conjoined ambulatory space. The building is designed with centrally located exam rooms and multidisciplinary conference areas. This layout is meant to expedite the care process for patients, who will not have to move from one clinic to another or come back on a different day, and to give clinicians the space they need to review cases together.
The Ambulatory Practice of the Future, a primary care clinic adjacent to Massachusetts General Hospital, was designed to support collaboration among providers, transparency of information and connectivity, says Coull. The design features clusters of exam rooms around a central multidisciplinary team work area and shared multipurpose space where clinicians can consult with one another. It is intended to serve as a prototype practice for developing a patientcentric culture of care.
The VA's patient-centered care model is called the patient aligned care team (PACT). A PACT comprises a primary care provider, nurse care manager, clinical associate and administrative clerk, along with the patient, his or her family and other needed health professionals. To ensure that all caregivers are informed about patient needs and that patient and clinician time is not wasted, the model is designed to include warm handoffs among clinical team members.
"Unfortunately, the buildings were never designed to accept this new model of care," says Nietupski. In the old design, physicians were isolated in offices at the back of clinics, clerks were stuck out front in the reception area and nurses were not always easy to find in the area in between. With several long-term leases expiring soon for VA clinics in the Palo Alto region, the organization seized the opportunity to create a new clinic module that features a central bullpen where clinicians can work together. "This design better implements the PACT intent of care teams, because we are now physically colocating a team together," Nietupski says.
The clinic modules are almost all identical, to give the VA flexibility in offering different specialties as future needs change. For example, a mental health module could be switched to a primary care module by swapping out the couch, rug and bookshelf for an exam table, a change that could occur in a matter of minutes, says Nietupski. While certain specialties have unique needs that do not fit the universal module, he says, "generally, we're trying to flex the space to make it most efficient for our patients and our staff over the duration of a 20-year ground lease."
Modular clinic design allows specialty services to share space and increase building utilization, says Matt Richter, AIA, ACHA, principal at architecture, engineering and planning firm SmithGroupJJR. Using earlier designs, a clinic might meet Monday, Wednesday and Friday but remain empty the rest of the week. Now, "you're seeing the overlay and mapping of multiple disciplines on top of the environments in the building, so that they share," says Richter. "Hopefully you're getting a higher utilization out of the space, and you're building a little less."
Modular layouts let providers close off one portion of the facility while another remains open extended hours for urgent care. And they allow health systems to build up services over time. "That's the way some of these buildings are designed, in incremental modules," says Richter.

At the Ambulatory Practice of the Future, designed by Stantec and adjacent to Massachusetts General Hospital, exam rooms are clustered around a multidisciplinary team work area to enhance operations by providing space for collaboration.
He says future ambulatory care facilities may approach the archetype of the bedless hospital, with a variety of clinic modules connected to a surgical center, freestanding ED and 23-hour observation unit. His firm even has discussed with clients the development of pocket lease spaces off the lobby to provide amenities like healthy food outlets and medically oriented retail, or services like drop-off dry cleaning. "I think it's interesting that clients are open to exploring what it means to provide convenience," Richter says.
Investing in the future
Kip Edwards, vice president of development and construction, Banner Health, notes that putting a lot into ambulatory care facilities is a bit of a gutsy move for providers right now, since reimbursement structures have not yet fully changed. "We're still under the old model, where we ultimately capture a certain amount of inpatient volume and get paid for that," he says. But, he adds, "We've reached a breaking point. We can't let the costs continue to rise. We've got to push quality, cost, service — all of that needs to change dramatically."
By investing in ambulatory care, Edwards says, "we're investing in the future."
Amy Eagle is a freelance writer based in Homewood, Ill., who specializes in health care-related topics. She is a regular contributor to Health Facilities Management.
Ambulatory comes in all shapes and sizes
Ambulatory care facilities run the gamut from small retail outlets to large multispecialty clinics, built on a medical campus or off-site. They range from primary care practices to surgical centers and freestanding emergency departments. They also inhabit a number of different structures, allowing health systems to expand the possibilities of what, and where, a health facility can be.
Banner Health, for example, developed a modular health center design the organization has used to create several freestanding clinics. The health system also has adapted this standard design for use in existing buildings, including a former real estate office.
Construction and engineering firm Robins & Morton is in the early stages of a freestanding ED project that will be located in a portion of a retail building. The project will require "quite a bit of retrofit," including upgraded mechanical systems, says Jim Poole, senior vice president, but the location in an end unit will allow the builders to reorganize the site and add canopies for an ambulance drop-off.
When Circuit City and Blockbuster Video closed their stores, the Kaiser Permanente health plan was able to renovate some of these commercial spaces into large clinics. The organization has purchased or leased a number of office spaces and buildings for conversion to ambulatory facilities. "That tends to be really cost-effective," says John Kouletsis, AIA, EDAC, vice president, facilities planning and design, Kaiser Permanente. Kaiser's exploration into creating very small, perhaps temporary, clinics from shipping containers is an even more cost-effective idea.
Design firm Stantec completed a gut renovation of four buildings on a campus in Redwood City, Calif., that were built for an Internet company that never occupied them following the dot-com crash. The buildings were transformed into a multispecialty outpatient center that includes ambulatory surgery, imaging, a sleep center and a variety of clinics. Stantec's retail, commercial and health care divisions are looking to collaborate, given the current overlap between the two areas of expertise.
Cost considerations for ambulatory care facilities
According to Kip Edwards, vice president, development and construction for Banner Health, the base construction cost for an ambulatory care facility is about $190 per square foot — depending on location — versus about $320 per square foot for a hospital. "The reason that cost is so much higher for a hospital is because of what's in it," he says. Spaces to support the most highly technical medical equipment and patient care are expensive to build.
Hospitals are institutional occupancy buildings with Type I fire and life safety requirements, because these structures house patients who cannot leave in an emergency without assistance. The facilities' rigorous structural packages, fireproofing and complex infrastructure systems require specialized knowledge from designers and contractors. Mechanical systems can account for 40 to 45 percent of the cost of a hospital, says Annie Coull, AIA, ACHA, vice president, health care U.S. West region, for the design firm Stantec.
"In a hospital, if you lift up a ceiling tile, it looks like a major freeway," notes John Kouletsis, AIA, EDAC, vice president of facilities planning and design, Kaiser Permanente. "Floor-to-floor heights need to be higher in a hospital because there's so much stuff packed above the ceiling."
An ambulatory care facility generally can be built to business occupancy code. "Still a very worthy building, but not at the high standards and cost of critical access," says Matt Richter, AIA, ACHA, principal of architecture, engineering and planning firm SmithGroupJJR.
In an email, Jim Poole, senior vice president; Glenn Myers, operations manager; and Ken Fennell, LEED AP, division manager of preconstruction; all at construction and engineering firm Robins & Morton, write, "Business occupancy allows for some things to be simplified, depending on local authorities having jurisdiction." These may include lighter-weight steel structures or the elimination of spray fireproofing on steel. A central energy plant and large, sophisticated mechanical and electrical equipment are not needed. Instead, more compact and package-type equipment and air handling units will suffice, simplifying the design, construction and maintenance of systems — and significantly lowering costs.




