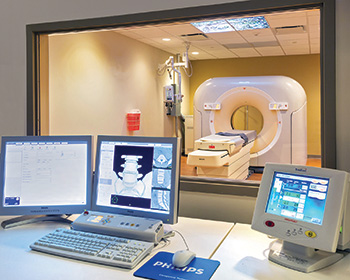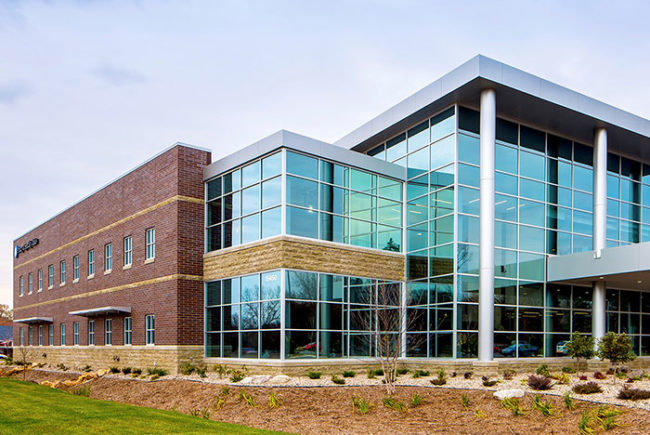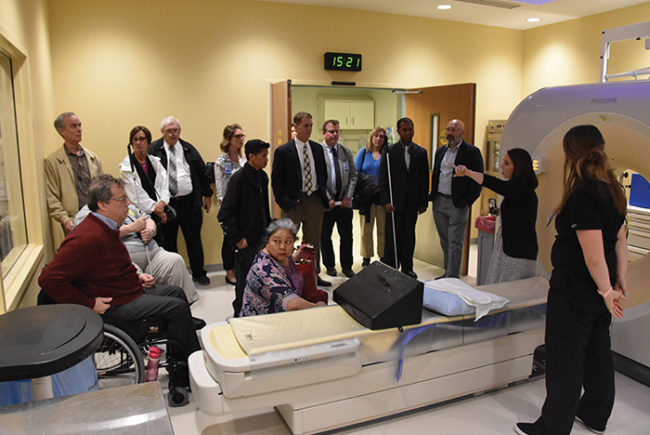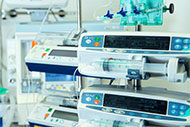 |
|
Exam furniture with built-in drawers provides much needed additional storage space in this physicians’ practice room. Photo © Chris Cooper |
Today's ambulatory care centers are one-stop shops for patients, offering diagnostics and treatment in one location. Their services range from urgent care to ambulatory surgery to diagnostic imaging, and even can include physical therapy, retail pharmacies and dental clinics. Most centers accommodate both adults and children.
The variety of patient populations and multitude of care options in ambulatory care centers pose special challenges for medical equipment planning. The centers must be equipped to serve many different types of patients and address many different health conditions. Often, ambulatory care centers have smaller treatment rooms, less available storage space and a tighter equipment budget than acute care facilities. In addition, design and construction schedules tend to be shorter — whether the center is a renovation of existing space or totally new construction.
When working with an ambulatory care facility, a project team must develop creative solutions that overcome these challenges. The equipment that the planner recommends must provide flexibility, maximize staff efficiency and efficient use of space, and enable clinicians to ensure good patient outcomes.
Successful planning
Medical equipment plays an important role in attracting patients to ambulatory care centers because these facilities typically are advertised as offering state-of-the-art equipment in addition to clinical expertise and convenience for the patient. This focus on technology makes careful equipment planning critical for the fit-out of these centers.
Accurate medical equipment specifications deliver measurable financial benefits by ensuring that there are ample space and utilities for equipment, and that they decrease late design changes and change orders during construction. Medical equipment costs can represent a significant portion of the project's budget — especially if the functional program includes diagnostic imaging or ambulatory surgery. Forecasting and tracking this equipment budget is crucial to overall project success.
The equipment planner's processes should be aligned with the work plans and processes of the rest of the project team, including architects, engineers and other consultants. This coordination is critical when working on an ambulatory care project. Design and construction schedules are often fast-tracked, and medical equipment data are the basis for the work of other consultant teams. Without these data, it may be impossible to meet deadlines and the entire project schedule may slip. By furnishing timely equipment data, equipment planners support the overall project schedule and enable other project team members to deliver their work on time and with confidence.
Finally, the number and variety of modalities in ambulatory care centers can present a purchasing, delivery and installation nightmare. Many different purchase orders must be placed and tracked, and equipment lead times and delivery schedules must be coordinated closely with construction phases and milestones. Often, an interim delivery at off-site storage is necessary, due to limited equipment staging and storage space. There are so many different types of equipment to be placed in the correct rooms that the opportunities for errors are rampant.
With an intimate knowledge of the equipment that was planned for the building, the equipment planner can provide assistance and tracking during purchasing. He or she also can field a hands-on team that will be on-site for deliveries and equipment installation. This team will make sure that all equipment orders are delivered completely and correctly, and that the equipment is placed and installed in its proper location.
Overcoming challenges
 |
|
In ambulatory care centers with diagnostic imaging, project teams must create strategies to fit large imaging equipment, like MRIs. Photo © Kevin Chu/KCJP |
Ambulatory care centers feature a wide variety of care modalities, which results in a wide range of medical equipment within one site. The equipment planner must apply his or her expertise to give the project team knowledge of all of these modalities to overcome challenges in each area of care. Some of the key challenges facing the team include:
Imaging advances. The most advanced imaging equipment gives a facility a strategic edge over its competitors. How can the project team build ambulatory centers that are both innovative and budget-compliant by determining which emerging technologies will fit within their plans and support a cutting-edge facility? While an ambulatory building presents specific size and utilities limitations, some of the latest models of diagnostic equipment can help to resolve these restrictions. These new models perform faster scans in smaller rooms while consuming less energy and delivering less radiation to the patient. Examples of technological advances that are particularly suited to ambulatory care centers include:
• Magnetic resonance imaging (MRI). The latest MRI equipment can combine a smaller footprint with energy savings of nearly 40 percent. Faster scan times mean less radiation and better throughput. Patient comfort is enhanced by large or open bores, and there are even options for noise reduction. All of these features attract more patients and help to solve some design and siting requirements.
• Computed tomography (CT) scanners. Some of the newer CT scanners are designed to be installed in smaller spaces and they require less energy per image, often as much as a 35 percent savings. Faster scan times and dose-reduction options mean less radiation, more comfort for the patient and cost savings for the health care organization.
• Nuclear cameras. Today's nuclear cameras feature dramatic technology updates. Some of the equipment is significantly smaller, allowing patients to be scanned on comfortable reclinerlike tables in mere minutes. These smaller cameras can be installed in rooms as small as 8 by 10 feet, making them ideal for ambulatory care centers and even for physicians' practices.
Similar space and energy-saving features are available for general radiology and fluoroscopy equipment, both of which are an important component for ambulatory care. Even ultrasound machines are much smaller, lighter and more portable, enabling them to be stored more easily or to be shared between rooms.
Fast-track scheduling. When it comes to diagnostic imaging, equipment type and selection also are critical to design and utilities planning, especially to accommodate a fast-track schedule. In addition to the modalities previously mentioned, many ambulatory care centers also contain women's imaging with mammography, dual X-ray absorptiometry and ultrasound. These diagnostic areas also may incorporate positron emission tomography or nuclear medicine, which adds radiopharmaceutical equipment for hot lab and hot injection.
Shielding and room size requirements are constrained by the medical equipment, so the project team must work closely with the clinicians as they navigate through the equipment selection process. The building also may impose size and utilities limitations, which the project team must translate, because these limitations affect the available equipment options. In the absence of a timely equipment model decision, the project team must provide a worst-case representation for basis of design. If multiple manufacturers and models are being considered, it will be best to design to the largest and most complex of the equipment to save expensive changes later.
Physician space. Many ambulatory care centers include physicians' practices and clinics for primary care, medical specialties and treatment of chronic diseases. Although these practices often take advantage of on-site diagnostics and imaging, they still require a complement of medical equipment for their modality. It is often incorrectly assumed that these practices need very simple equipment. However, while it's likely that there will be some standard equipment for exam rooms, even that basic equipment is available in more variety than ever.
The project team should guide the clinicians' selections by asking important questions about their typical patients, the types of exams and procedures they may perform and even about their budget. Based on the answers to these questions, the project team will offer equipment that is suited to their particular needs. For example, there are many different varieties of exam tables, including manual tables, power-adjustable tables and barrier-free tables with higher-weight capacity, that lower to 19 inches from the floor, along with various options that include positioning accessories, storage and heated drawers. Many practices will select a combination of these different tables.
The project team also should offer exam lighting options and support equipment for chairside procedures, such as mayo stands and small instrument tables. They should ask questions about in-room scales and vital signs recording. One of the latest innovations for physicians' practices is the otoscope/ophthalmoscope/sphygmomanometer, which integrates measurements automatically into the patient's electronic health record. This helps to make the staff more efficient and helps to reduce charting errors.
In addition to basic exam room equipment, each type of practice may have specific medical equipment that supports a particular clinical specialty, such as diabetes or pulmonary-function testing equipment. The project team should make sure that there is ample storage space and power for this equipment. Of course, there's also equipment for vaccine storage and specimen prep, among other storage considerations.
Storage capacity. The project team also must be aware of logistics. Ambulatory care centers dedicate the majority of their square footage to diagnostic and treatment rooms, with much less space devoted to the staging and storage of supplies. The project team must be able to discuss the various flows and paths of supplies, starting with the deliveries into the building, and on to the appropriate staging and storage areas, all the way to the treatment areas where they will be used.
Storage discussions also need to include staffing levels, shifts and workflow, to craft solutions that maximize staff efficiency. Because supply storage space is often at a premium, and the ambulatory center has no resources for borrowing supplies between departments, the project team should review the volume and type of materials to be stored, and make recommendations about par levels, frequency of deliveries, restocking processes and appropriate storage.
These challenges are significant for clinical staff and designers alike, because well-designed storage spaces are essential for staff efficiency and the delivery of care. Moreover, storage solutions go way beyond simple wire shelving units. Options include different types of high-density shelving, installed on floor tracks or on overhead tracks for more flexibility. Mobile shelving is available as a frame that offers nearly infinite adjustments for combinations of bins and baskets, to accommodate a greater volume of supplies by taking full advantage of every inch of available space. Some storage systems offer options for inventory management, par-level tracking and even automatic replenishment so that critical supplies are always available.
Patient charting. Sometimes it's difficult for clinicians to visualize how they will adopt future charting options, and the project team should partner with the information technology department to help them select the most efficient method and equipment for their new building. Many ambulatory care centers provide a central registration area for their patients. In addition, standardized computer systems integrate patient diagnostics and treatment results into the health records. The project team is an important participant in forward-thinking discussions about electronic health records and the various methods of patient charting — wall-mounted personal computers, laptops on mobile carts or desks, handheld tablets or even paper charts.
Dental spaces. Equipment planning is absolutely critical for the success of dental space design, because the equipment actually drives the size and shape of the operatories and dental hygiene rooms. Imaging and dental treatment equipment come in various sizes and configurations, and they can be installed inside cabinetry; mounted on the floor, the dental chair or the walls; or suspended from the ceiling.
Planning and accommodating the extension range and reach of this equipment is crucial, so that it can be used effectively. The project team also will coordinate the necessary instrument-processing equipment and apparatuses for the production lab.
High-quality planning
Patient care is shifting toward ambulatory care centers, which provide many different diagnostic and treatment options within one location.
High-quality medical equipment planning is critical to the development and design of these centers, so that they can fulfill their goal of providing the best possible outcomes with state-of-the art technology.
Gloria Cascarino is Francis Cauffman's director of medical equipment planning, based in the firm's Philadelphia office. Her email is gcascarino@franciscauffman.com.
Ambulatory surgery centers put premium on variety
Ambulatory surgery centers are advertised as high-tech, with the latest medical equipment available. Often, these centers accommodate a wide variety of surgical specialties such as orthopedics, ophthalmology, gynecology, colorectal surgery, podiatry, endoscopy, pain management and ear, nose and throat. The variety of cases creates challenges in equipping these facilities. In addition, ambulatory operating rooms are often smaller than those in hospitals, so the footprint of the equipment has a major impact on design.
To overcome these challenges, the project team should suggest flexible equipment such as multiuse surgical tables with accessories that transform a table's shape for different specialties. Other types of equipment that preserve procedure space also are useful in this setting, such as compact C-arms for surgical imaging, mobile picture archiving and communication stations, and small anesthesia machines with a physiologic monitor and computer mounted on each.
The project team must craft supply and pharmaceutical storage solutions that facilitate inventory management, because there is usually limited storage space and rapid turnover of stock. Modular cabinets with interchangeable accessories, such as adjustable shelves, drawers and baskets, can adapt precious storage space to the volume, shape and type of supplies that must be kept at hand. Overhead-track, high-density shelving can increase storage space by up to 50 percent.
Because of shorter case times, ambulatory surgery centers use a higher volume of instruments, so planning the instrument processing equipment is critical. The project team should recommend disinfecting and sterilizing equipment that offers faster cycle times for quick turnaround, generous chamber volumes in a smaller footprint and green technology that saves water and energy. This equipment not only conserves space and utilities, but it also helps to decrease the need for duplication of equipment and instruments.
Urgent care centers handle a volume business
Urgent care centers provide care for those with illnesses and injuries that require immediate attention, but at a lower acuity level than that of an emergency department. Their extended hours afford more accessibility than many physicians' practices and they are increasing in popularity because of their convenience for patients. The variety and volume of the cases treated in urgent care require a corresponding variety and volume of equipment and supplies. With most square footage dedicated to treatment rooms, storage space is at a premium and efficiency rules the day. The talents and creativity of the project team will be tested here.
Because case variety and throughput are key characteristics of urgent care, the equipment must provide clinicians with flexibility and efficiency. For example, some exam tables have accessories that enable them to be adapted for various uses. The latest imaging equipment is smaller and more technologically flexible, with the capability to provide diagnostics for a wider range of conditions, as well as quicker scans that promote better throughput.
Storage solutions must promote clinicians' efficiency, support patient throughput and maximize available supply space. Specialty carts are especially suited for urgent care because they can contain instruments and supplies for suturing, gynecologic exams, casting, and minor procedures. These carts help to convert universal exam and treatment rooms into specialty rooms, bringing essential supplies to the patient without the need for bulky cabinetry and built-in casework.
Although urgent care centers typically treat nonlife-threatening conditions, they must be equipped for emergencies, so patients can be stabilized until they are transferred to a more acute setting. Because this equipment must be available at a moment's notice, the project team should locate it in an area where it is most visible and accessible to the staff.





