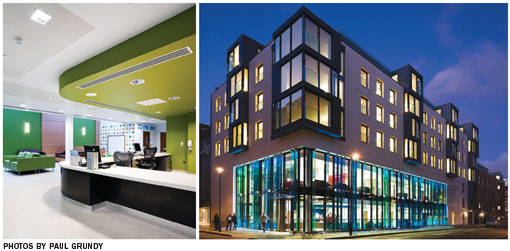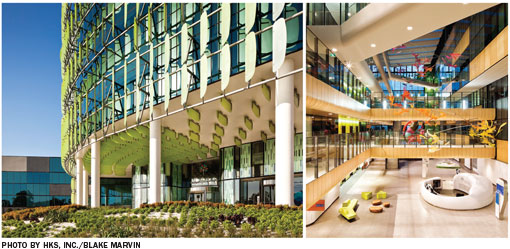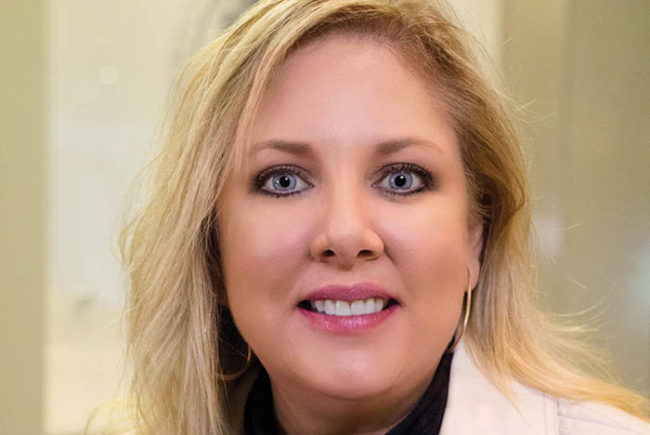
View "Global Vision | Foreign hospital projects" Gallery
Craig Beale, FAIA, FACHA, FACHE, LEED AP, executive vice president and director of health care at architecture firm HKS Inc., Dallas, travels overseas so frequently he has had to insert extra pages into his passport. Twice.
"U.S. companies are going where the work is," says Jason Schroer, AIA, ACHA, LEED AP, associate principal, senior vice president and senior designer, HKS. Increasingly, that means going abroad. Emerging markets and a desire for U.S. health care design expertise have created a thriving international industry for U.S.-based health care architects.
Working outside the U.S. system is "a synergistic learning experience," says Jean Mah, FAIA, FACHA, LEED AP, health care global practice leader, Perkins+Will, Los Angeles office. "There's always room to learn from other places. It's not a one-way street. We can actually do great work if we collaborate with each other."
Teamwork required
International projects involve a great deal of collaboration. U.S. firms generally partner with local firms that understand local regulatory processes and construction methodologies, which "vary, and sometimes vary dramatically, from country to country," according to Donald R. DeBord Jr., AIA, NCARB, senior vice president, RTKL Associates Inc., Baltimore.
Government-based projects may be delivered through public-private partnerships (also known as P3s), which entail public funding for private facilities, often with a long-term lease back to the government. Privately held hospitals may involve developers and operators who have embarked on projects in several countries, in recognition of the opportunity presented by the international health care market. Singapore-based Parkway Pantai Ltd., for example, reports it has 18 hospitals located in the Middle East, India and Asia. Some major U.S.-based health systems, including Partners HealthCare, Boston, and Cleveland Clinic, have branched out overseas.
As a result of the number of stakeholders involved, multinational project teams can be complex. The Royal Children's Hospital, Victoria, Australia, was delivered by a P3 team that included three architecture firms — Billard Leece and Bates Smart, both from Australia, and HKS from the United States — plus a contractor, a facilities management firm and a funds and asset management company. HKS is working on a commission that involves an agreement between Trinidad and Tobago and is being funded and built by a Chinese firm. "We actually took a trip to Shanghai for a project that's in Trinidad," Schroer says.
Overseas projects require spending substantial time in person in country. In addition, multinational teams can become adept at using technology to enhance project delivery. Bill Roger, AIA, ACHA, senior vice president and director of health care, HOK, San Francisco office, says two of his firm's recent hospital projects in Singapore, Mount Elizabeth Novena Hospital and Ng Teng Fong General Hospital, "were a training ground for learning to do it efficiently and, to some degree, remotely."
For these projects, HOK's Singapore office was outfitted with high-definition videoconferencing equipment that allowed team members an ocean apart to interact, share graphics and modify drawings. The efficiency of this process went beyond saving jet fuel, Roger says; it saved time, too.
"I think there's a possibility for that here," he adds. "We need to work with the building community as well as the client community to say, 'What's the best way to move this bus along?' It's possible to be more efficient in terms of how we organize ourselves and do the project. We're finding in the United States that our clients are saying, 'We need to be efficient about how we deliver.' " Efficient processes can produce cost savings that can be invested in improving hospital buildings, systems and the overall patient experience, says Roger.

ROYAL NATIONAL ORTHOPAEDIC HOSPITAL: This 129,200-square-foot, mixed-use project in London by HOK required collaboration between the public and private sectors and includes a new outpatient department for the Royal National Orthopaedic Hospital, office space, public housing and market-rate housing.
Reimbursement and cost issues
Health systems differ around the world, but efficiency and cost are universal issues. "Every country is different in specific ways of how [health care] is reimbursed, how it's delivered and how the medical practices affiliate and connect with each other," notes DeBord. Working in a variety of national systems teaches American architects how these differences impact design and project delivery.
With public or P3 projects, "there's almost a myth that cost is not an issue because it's paid for by the government or some entity that is working for the government — which is false, because economy is everything in those systems as well. They still have to balance their books. They still need to produce efficient facilities," says Beau Herr, RIBA, vice president, RTKL.
Some public projects, particularly those in the developing world, lack reliable population data or a business case for planners and architects to use in establishing, for example, the number of inpatient beds needed at a facility, Schroer says. This has heightened his appreciation of how the business side of the health care industry affects design decisions, he adds. "As architects and designers, we're not always really that interested in the business side. We just want to get a general understanding, jump in and start designing a beautiful project. But, I think what I've learned is that the business side is part of the context of how you need to approach your design work, and not to take it for granted."
At the other extreme are projects with specific, unbending requirements. In some cases, by the time a project is approved by a country's ministry of health and reaches the competition stage for architects, "there's no latitude for innovation to be inserted into the process," says Herr.
"It's much harder to integrate an innovative, new operational methodology in a very prescriptive model," DeBord says. For example, in certain regions, such as Asia and South America, reimbursement is bed-based, making it unlikely in the near future that a 500-bed hospital will be replaced with anything less than a 500-bed hospital, he explains. "It's made us rethink the best way to bring our knowledge and experience to benefit these design processes."
All providers want to offer their patients the best medical technology, but budget constraints do not always allow for this, says Schroer. International projects may include the installation of used equipment or equipment built by non-mainstream vendors. "We find it to be a little more challenging to coordinate in those instances, because those companies don't tend to have the same design support mechanisms that we're used to," he says. The design team may need to conduct additional research to determine the infrastructure requirements of older or atypical equipment.
Other projects are on par, technologically, with U.S. facilities, and some have surpassed the United States, especially in regard to the use of electronic health records. "In Korea and Japan and Taiwan there's a much more sophisticated medical records system, which ties everything together. These are truly paperless hospitals," says Herr. "That's something we can learn an awful lot from."

Cultural impact
Understanding the daily lives of the people who will be using a facility is particularly important in health care, because "you typically don't come to a hospital for just 30 minutes. You're going to be there for a day, or days on end," says Scott Rawlings, AIA, FACHA, LEED AP, vice president, RTKL. "Working globally is always a challenge, [because] if you really don't understand the culture all the way to the core, then you're going to have a hard time doing a really good building."
Cultural differences affect designs in many ways. "In Toronto, where we're working on some P3, they deal with a culture base that I would say is much more diverse than what we see in the United States. They're dealing with 15 languages," says DeBord.
"In some cultures, the fact that you can't open a window is a bad thing. So we have to figure out ways to allow them to have that natural ventilation," keeping in mind the impact on infection control, says Schroer. "In most cases, we recommend that the windows are fixed in isolation rooms and protective environment rooms," he explains. In typical patient rooms, sensors attached to the windows detect when they are open and shut off the air to the room.
"That is certainly something that we're bringing back to the United States — to try to do more natural ventilation where we can in our health care facilities," says Mah. Perkins+Will's design for the new Spaulding Rehabilitation Hospital in Boston features operable windows.
In South America, patient rooms generally need to include space for large families. "You have to take into consideration that it's not going to be one person around a patient's bed, it's going to be a dozen," says Herr.
Semiprivate rooms and patient wards are common in some countries. "We're still seeing many multibed configurations," says Mah. "They can be semiprivate or four-bed wards, six-bed wards, eight-bed wards," depending on local norms and the hospital's staffing and operations budget.
While working on Mount Elizabeth Novena Hospital, HOK architects learned of a local superstition against pushing someone across a threshold feet first; patient rooms were designed to allow beds to be moved into the room headfirst, then turned into position on the headwall. Because fresh food is culturally important, each floor of the facility has its own small kitchen, instead of simply a nutrition room, to supplement the hospital's main kitchen.
Mount Elizabeth Novena features four different patient room designs, ranging from a Class A room, a basic private room for $373 a night, to a regal suite that runs $8,440 a night. A separate, private driveway, entrance and elevator are provided for VIP patients. "If the Sultan of Brunei shows up, he's not going to go in the front door," Roger notes. In several parts of the world, high design and high-end amenities are used to establish health care brands and draw patients from a larger region. "They are looking to attract business from surrounding countries," Rawlings explains.
Different cultures express themselves differently in terms of aesthetics. "In some places, more decoration or more color, more texture, more patterning is preferred," says Mah. "We're trying to incorporate those elements and motifs that are indigenous, but also to incorporate them in a way that's timeless and modern."
She adds that the visual elements of a culture extend to spatial qualities like scale, proportion and how people interact in large and small groups or public and private spaces. Perkins+Will's design of Kenya Women and Children's Wellness Centre in Nairobi features outdoor courtyards, for example. "That's part of the culture, to have a common gathering space, so these areas are very much needed," Mah says.
"Doing work internationally certainly changes your perspective on the cultural aspects of design in general," says Schroer. "As architects, we take pride in designing contextually. And when you have a radical difference, it heightens your sensitivity to that."
As a result, stateside facility designs become less "anywhere USA," and more reflective of and responsive to the unique needs and characteristics of a community, he says.
Amy Eagle is a freelance writer based in Homewood, Ill., who specializes in health care-related topics. She is a regular contributor to Health Facilities Management.
Sidebar - Large-scale overseas hospital projects help architects master efficiencies
Sidebar - International building experience boosts stateside design performance





