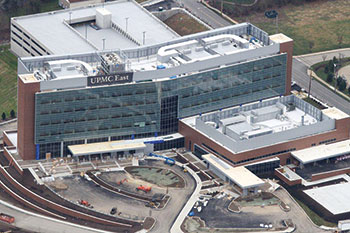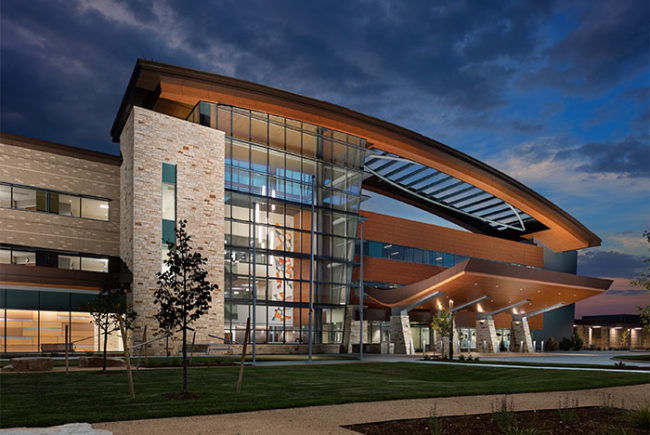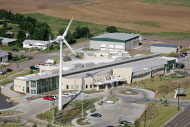 |
| UPMC East hospital is a model of sustainability. Photo courtesy of UPMC |
Through a series of design and technology measures, the $252 million UPMC (University of Pittsburgh Medical Center) East, Monroeville, Pa., is serving as a model of cost-saving sustainability.
Sustainability is achieved largely through a combination of an energy-efficient HVAC system and LED lighting, efficient space design, site orientation that utilizes passive solar gain, and the use of xeriscaping for improved storm water management.
"This is certainly one of the most, if not the most, sustainable hospital designs in the Mideast region," says Joseph T. Badalich, corporate construction project director, UPMC.
Critical to the overall plan was to make the facility as sustainable as possible but without adding to costs, he says.
"Administrators spurn the idea of spending a premium on construction without any return on investment. However, UPMC East is projecting to achieve LEED Silver certification without adding cost to the job," he says.
The 302,000-square-foot facility is saving up to $500,000 annually in energy costs through an HVAC system that is up to 18 percent more efficient than minimum requirements outlined in ASHRAE 90.1-2004, according to Matthew J. Stevens, LEED AP, senior project manager, CJL Engineering, based in Pittsburgh. The firm served as the project's mechanical, electrical and plumbing engineer.
The system features high-efficiency boilers, chillers, cooling towers and rooftop units along with extensive use of air curtains that protect entrances from air infiltration and provide heat when needed.
Badalich says that energy cost reductions also were achieved through the use of a high-performance building envelope that includes energy-efficient windows, enabling a reduction in mechanical equipment sizing.
Facility design has cut energy costs, too. UPMC East's bed tower is oriented to capture the best views for patients and achieve a 17 percent reduction in solar heat gain. These were achieved by orienting the medical center on an east-west axis that provides a generous southern exposure most of the day, Badalich says.
Downsizing patient rooms to an average of 198 square feet from the typical community hospital range of 200 to 300 square feet cut construction costs by about $30 million and will reduce ongoing operational costs for the life of the building, without sacrificing space for family and visitors, he explains.
Adding to the sustainability measures, xeriscaping has reduced stormwater runoff rate by up to 40 percent, Badalich says. Besides contributing to overall operational savings, it offers aesthetic benefits and helps to reduce local street flooding.





