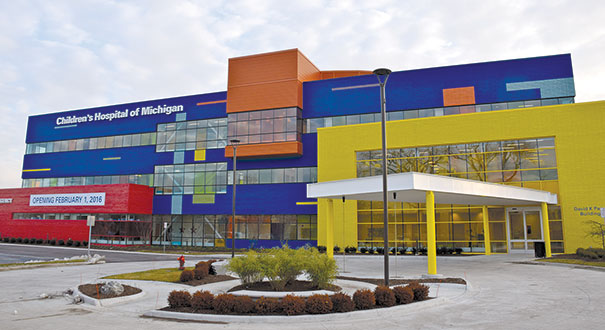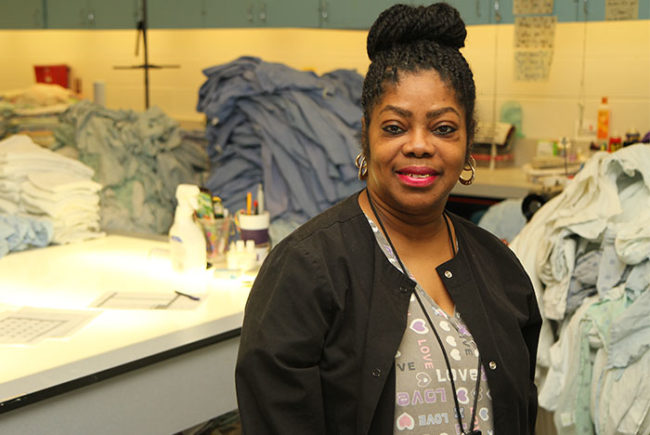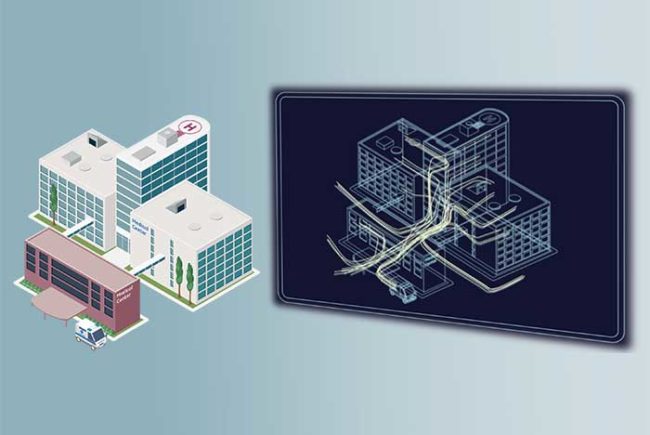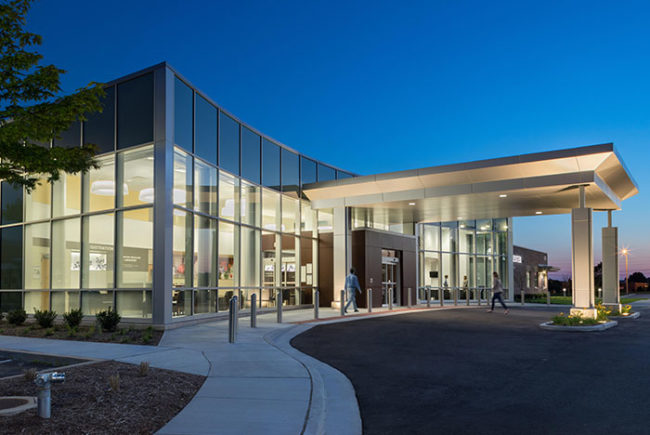 |
|
Photo by Ed Bottomley, DMC The new Children’s Hospital of Michigan–Troy is a model of creative design. |
At first glance, there is no mistaking that the new Children’s Hospital of Michigan–Troy, David K. Page building, is one of a kind with its vivid colors and striking shape strongly reminiscent of an immensely popular children’s toy.
The hospital will be distinct for other important reasons, too, if the care that went into making workflow efficiency and, therefore, patient care top priorities turn out as planned and practiced.
During early discussions on the new $42 million, 63,000-square-foot facility, Children’s Hospital of Michigan CEO Larry Gold made it clear he wanted the new hospital to reshape pediatric care and workflow.
To ensure that his lofty goal was achieved, a group comprising about 100 physicians, nurses and support staff from the hospital, and parents and children from the community were engaged in the hospital’s plan to utilize a Lean technique called integrated facility design, Gold says. ]
“The way Lean design works is that we didn’t talk about the design at all. We talked about the flow of patients through our system. We identified what was not valuable to the parents and their kids and what was valuable,” Gold says. Waiting rooms, a harbinger of inefficiency, are few and far between, he notes.
One example of maximizing efficiency is to simplify the process for patients admitted to the emergency department. They and their families are questioned by the attending physician, nurse and resident or fellow at the same time rather than separately, Gold says.
Utilizing a process called standard work procedures will help to eliminate variation and increase patient outcomes and safety, Gold says. “Every child who gets their appendix taken out at the Troy facility, irrespective of the surgeon, will [have it removed] exactly the same way,” he says.
The new hospital also will utilize a process called level loading so that children and their families who see a physician at the hospital will not encounter a waiting room filled with patients, Gold explains. Staff determined down to the minute how frequently appointments should be made so consistent patient flow is maintained.
Gold anticipates that the hospital will be in high gear after it opens, because staff practiced workflow processes using mock designs set up at City Sports Center ice skating rink in Detroit, he says.
As for the design, the health care system wanted something creative and whimsical for the kids, and staff and the architects delivered what has become a beacon in the community, he says. “It was a collaborative effort between some really imaginative architects and us,” Gold says about the partnership between design firm Harley Ellis Devereaux andthe hospital.
Besides outpatient surgery, key services in the new hospital will include a 24-hour pediatric emergency department, and multiple pediatric medical and surgical specialties for children. They include cancer and infusion therapy, cardiology, neurology, orthopedics, urology, imaging and lab services.





