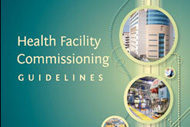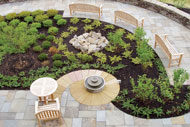Whether health facilities professionals are assessing their hospitals themselves or employing assessment professionals, they must carefully consider the type of examinations required to determine the goals and strategies of any upgrades.
A discussion of the areas covered in an assessment of an existing facility will help health facilities managers, owners and consultants become more comfortable defining the correct approach to take with their facilities.
Top considerations
In general, a health care facility assessment will look at 10 key areas to determine the overall condition of the structure:
1. Building construction. A health care facility’s envelope greatly influences its indoor environment and impacts the scale of the HVAC system’s operation. The building life expectancy depends on the condition of the structure and the envelope as well as other major building components. The age and location of the building will help determine the original building codes, which may have influenced the materials used in construction and envelope characteristics.
Researching the building construction will point out things to look for during assessments. Does the building need asbestos abatement? Do single-pane windows and a loose envelope cause excessive infiltration? Does the local climate warrant a check for humidity issues such as mold and water damage? What free space does the building have? An evaluation of ceiling heights and respective plenum heights will help determine if the building has adequate room to support additional ductwork, piping and other utilities. Similarly, an assessment of utility shafts and closets will help identify future upgrade limitations.
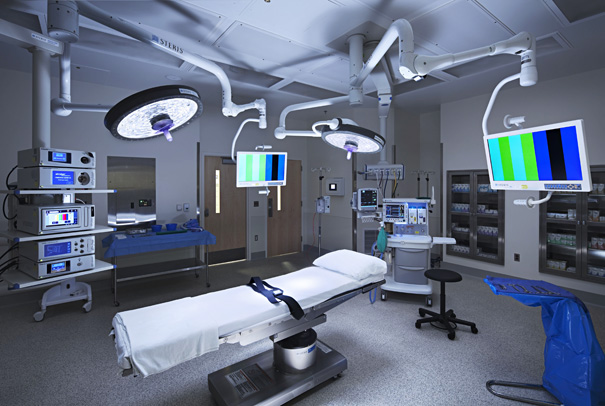 |
|
A healthy indoor environment within an operating room can only be guaranteed if it is verified. Photo © Mark Herboth Photography LLC |
2. Indoor environment. Studying the indoor environment of a health care facility is an essential part of any assessment effort. During initial site visits, facilities professionals should spend some time getting to know the building using sight, sound and smell. Their physical senses often will allow them to identify areas with problematic conditions, which then can be more precisely tracked. For example, data loggers can be used to track temperature, humidity, noise and lighting levels.
Visual cues include observing lighting levels from space to space, available daylight, open or occupant-controlled windows and things that may seem out of place. Discoloration on air devices and the surrounding ceiling tiles may be a clear sign of dirty or missing filters. Air diffusers that are noticeably loud or unusually ramping up and down could indicate local or systemwide control or mechanical issues. Odors may indicate either inadequate ventilation or sources of contamination. Noticeable variation in odors from space to space also may be an indication of improper zone pressurization.
Ultimately, proper testing equipment should be used to verify assumptions, including data loggers, humidity meters and perhaps even indoor air quality (IAQ) meters. Verifying that relative humidity is controlled is crucial in a health care setting. Humidity and temperature changes between spaces that are drastic or outside the normal range could adversely affect patient comfort and infection control.
3. Noise. Proper noise control is critical to support a healing environment. Thus, it is important to locate the primary sources of noise within the health care facility. Typical sources of noise may include above-ceiling utilities, major equipment rooms, procedural areas and rooftop or exterior equipment or processes.
An original project design or application may have adequately accounted for noise and appropriate attenuation. However, variations in equipment and system performances, together with reprogrammed use of spaces over time, may create noise issue that did not originally exist. Patient and treatment rooms must be protected from adversarial noise impacts to the best extent possible. Similarly, new or recent noise complaints can be used to focus assessment attention and approach strategies.
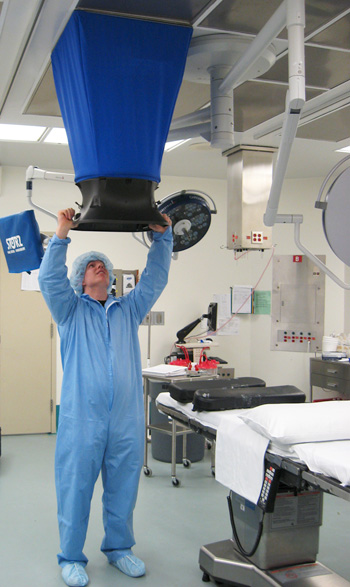 |
|
Gearing up for work in an operating room may require special attire and even infection control risk assessment equipment. Photo courtesy of RMF Engineering |
4. Infection control. Each health care facility has guidelines for infection control to which the assessment professional must adhere. This will frequently require more time to carry out assessments than anticipated. For example, infection control risk assessment (ICRA) training is sometimes required when working within a facility. When work is performed within an occupied space, special enclosures may be required, such as ICRA carts. To minimize the exposure of dust and other contaminants to finished or occupied spaces, facilities professionals should ensure tacky mats are used and changed as necessary.
To review IAQ, facilities professionals should check that minimum outdoor air quantities are met, appropriate filtration is in place, and that airflow measurement stations function and alarm as required. Building pressurization should maintain cascading airflows with respect to areas of contamination. On the room level, air balance should be reviewed for negative pressures in isolation rooms and positive pressures in clean rooms. The airflow terminal equipment serving pressurized rooms must not compromise the pressure of the room. For example, a terminal unit with an automatic calibration cycle that strokes the dampers wide open and closed at specific intervals would not be appropriate in a 24/7 occupied pressure room. Instead, auto-zero modules that poll the velocity sensors do not affect pressurization and, thus, do not jeopardize the clean environment.
5. Building automation system. The modern building automation system (BAS) in health care not only means maintaining a comfortable, clinical environment, but also one with proper security and access control, with effective energy management and built-in fail safes for life safety. The BAS also may control lighting, domestic water and elevators as well as the various specialty systems in health care, including nurse call and paging systems, medical gas and vacuum systems and clinical refrigeration.
Commissioning and retro-commissioning-type assessments will approach the BAS from a functional testing perspective, using the BAS in testing the operations and alarms of each piece of controlled equipment. A condition assessment or energy audit may involve the BAS for data acquisition and energy management metrics. No matter the type of assessment, it is important to analyze the capabilities of the BAS versus how it currently operates. For instance, do the graphics reflect the current floor plan and equipment layout of the facility? Also, is trend analysis currently being performed to optimize systems operations? Web-based monitoring may be available, and even app-based monitoring for smart devices in the field.
Information dashboards also are available to help facilitate effective facility management for energy usage and utility analytics, air systems and air terminal equipment operation, domestic water, hydronic systems and plant operation, normal power, emergency power and its fuel system. Also available are dashboards that display health care metrics that are relevant to all stakeholders.
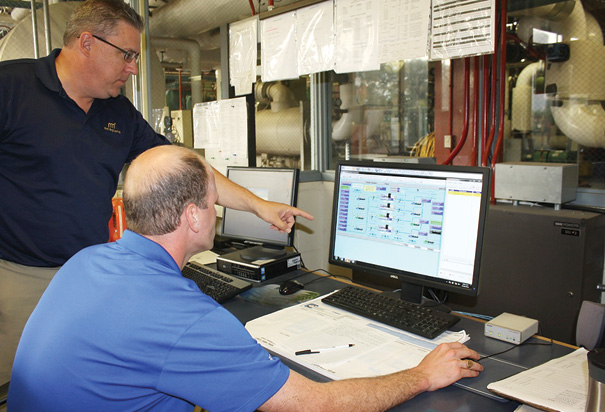 |
|
No matter the type of assessment, it is important to analyze the capabilities of the building automation system versus how it currently operates. Photo courtesy of RMF Engineering |
6. Operations and maintenance. Health care facilities are especially vulnerable when operations and maintenance activities are outsourced, because they generally are held to higher standards than most other types of facilities. This, in turn, presents challenges to staff awareness, training or simply the lack of adequate on-hand staff to operate and maintain sophisticated mechanical-electrical-plumbing systems and equipment to the levels required by health care facilities. Large personnel budgets notwithstanding, the BAS and the equipment it serves must make up for staffing shortfalls through increased capabilities, including expanded operational alarms.
Facilities professionals should consider how assessment efforts can help bridge these gaps or even strengthen an established operations and maintenance program. They should offer suggestions to streamline preventive maintenance activities and filter change routines as well as assist in configuring automated control system capabilities and analyzing collected data to be proactive. Facilities professionals also should look for opportunities to highlight and assist with Joint Commission requirements.
7. Emergency power. A health care facility’s emergency power system must be robust against any emergency. This includes the BAS and local control panels, which tell major equipment to restart after any power interruptions. Verification of the wiring or programming of alarms during an emergency is recommended. Along with emergency power and control for major equipment, health facilities professionals also should look for emergency power and battery backup for all automated equipment.
Functional testing should include real-life scenarios whenever possible. Initiating a partial loss of power or a full loss of power will demonstrate whether the power transfer timing is appropriately set for the emergency power services feeding equipment, life safety and critical components. Proper operation and interaction of all emergency power system components, such as automatic transfer switches, generators, fuel oil system, paralleling switchgear and annunciation systems, also can be validated.
When functionally testing an occupied health care facility, special precautions are necessary to minimize risk to patient safety. Testing the emergency power system in an occupied facility may require the fire marshal or authority having jurisdiction be present, as well as the owner, the commissioning authority, the equipment vendors, controls technicians, electricians and any other stakeholders that may help implement a contingency plan.
8. Life safety. Because evacuation of a health care facility often is impossible, the life safety systems are the occupants’ defense against fire, smoke or other related emergencies. As a result, the HVAC systems within health care facilities often incorporate more fire and smoke dampers and associated control scenarios than most other facilities. Identifying location and access to these components is especially beneficial while analyzing system airflow dynamics and identifying unanticipated increases in static pressure.
The life safety control sequences should be thoroughly verified. Major equipment often is designed for run-to-destruct operation in a life safety mode, where operating sequences and safeties may need to be configured to account for patient safety first, regardless of mechanical or electrical system components. Often, operating sequences and packaged equipment safeties are configured for the opposite to protect the equipment first and at all costs. The equipment is expendable; human lives are not.
Understanding of the versatile nature of these critical care systems will show typical conventions for unit sizing and capacities may not necessarily apply. What components may initially appear to be oversized may actually be driven by the need for the equipment to run in a life safety application. For example, return fans that serve double-duty as smoke evacuation fans in a life safety sequence may need to be sized for the life safety duty, yet only operate routinely at some reduced capacity for HVAC.
9. Redundancy. Almost all health care facilities incorporate redundancy requirements for the mechanical and electrical systems that serve them. Often times, the approach is to incorporate 100 percent redundancy for critical equipment, where one standby piece of equipment operates when the normal unit is taken out of service. This routinely requires a duplication of efforts in assessing system operations, controls and safeties; each piece of equipment must be adequately reviewed.
Taking this a step further, health facilities professionals should look for opportunities that may allow redundancy to yield energy savings opportunities or offer potential for strategies not previously considered. For instance, they can determine whether a simple control adjustment to operate each component together under a part-load condition makes better sense than running a single unit at full capacity. Or, if equipment will soon need to be replaced, they can consider alternative equipment sizing and configurations. Additional units can be sequenced to come on-line only when the running units reach full load operation.
10. Resilience. Where current safety approaches are structured primarily to reduce or eliminate the number of things that go wrong, resilience aims to increase and improve the number of things that go right. While the big picture approach must certainly address potential vulnerabilities, such as locating outside air intakes and critical equipment away from areas at or below ground level, attention also must be given to what may be perceived as smaller-scale items, which are no less important to resiliency. This ties back to the earlier example of making sure that automated control systems and components serving equipment and systems on emergency power are provided with emergency or back-up power provisions themselves, or those systems likely will not perform as expected when required.
So when assessing and evaluating health care facilities, professionals should continually ask whether the entire facility is resilient — not just code requirements or the primary components, but all pieces needing to function together.
James I. Givens, CxA, is division manager for field services, and Cullen Simon, PE, LEED AP, is mechanical engineer for field services at RMF Engineering. Baltimore. They can be reached at Jim.givens@rmf.com and Cullen.simon@rmf.com, respectively.




