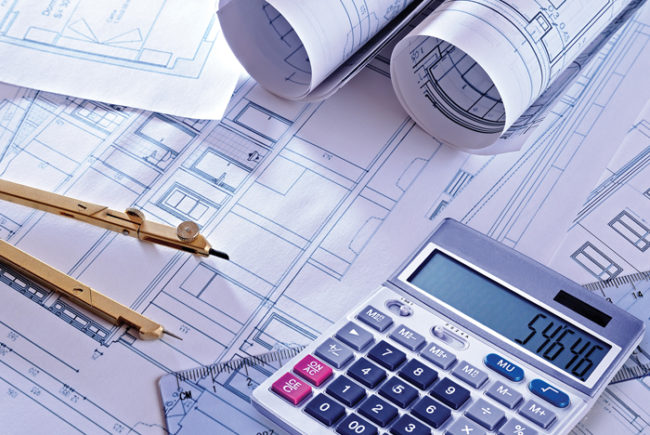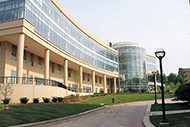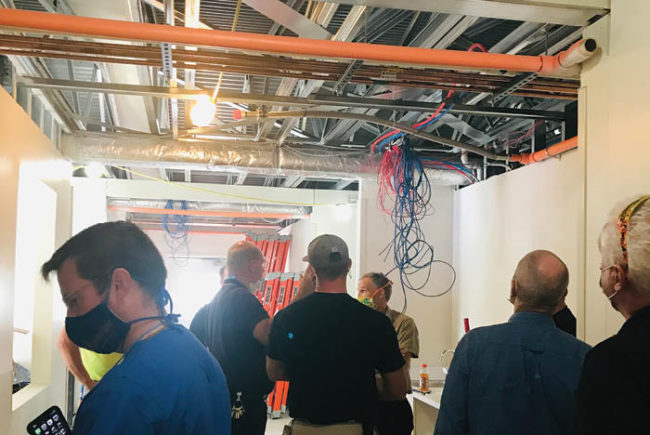A current trend in the health care industry is a move away from further expansion in downtowns and moving toward less densely populated areas such as urban neighborhoods and suburban settings, which are locations that provide better access for patients (easier, less costly commutes) and lower development costs. In many cases, this means new construction. However, many health care organizations are investigating further cost reductions by eschewing new construction in favor of renovating existing commercial and retail buildings into medical office buildings, wellness centers, outpatient clinics and other health care facilities.
Renovating can, under the right conditions, cost less than new construction. The exterior skin and structure may be retained as is, or at least lightly rehabilitated. Existing systems, such as HVAC, plumbing, fire protection and electrical, may require upgrades but not outright replacement. Most commercial and retail structures are, however, built to accommodate what can best be described as “middle-of-the-road” loads. Designers of these buildings use moderate weights and equipment requirements to size basic structural members and services delivered to a typical commercial or retail building.
In health care, however, nothing is normal or moderate. The term “health care” alone simplifies into one phrase an increasingly complex and diverse set of uses and functions. Under this one tent rests – among many other building types – hospitals, imaging centers, outpatient clinics, orthopedic therapy clinics, wellness centers and outpatient surgical suites. Each has different and specific patient access and equipment needs. Health care functions can impose such great demands on all existing systems that complete replacement is many times the only option.
For example, consider the difference between a wellness center and a clinic where medical tests are performed. Both fall under the health care umbrella but have very different needs. The wellness center might work well within an existing commercial building. Its primary load is people – patients and staff – and a very light equipment weight. Standard commercial HVAC and electrical systems likely have the requisite capacity to serve this level of use, with little renovation needed. Contrast those needs with that of a clinic. Instead of a basic HVAC system consisting of ducted supply and plenum return, both supply and return air must be separately ducted. Most commercial buildings use plenum returns where there is no return duct; return air flows through the plenum back to the HVAC unit. It is possible the ceiling space of a commercial space may not have the physical room to accommodate both.
Clearly, health care facility types must be individually understood before an existing building can be considered for repurposing. Developers and organizations that are considering reusing and repurposing existing built stock will do well to carefully consider a number of factors before they take the plunge.
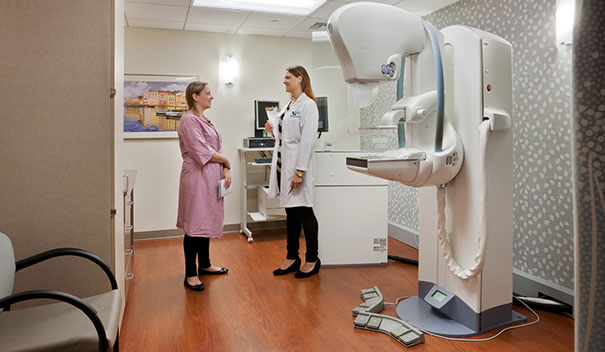 |
|
PHOTO BY WARREN PATTERSON Imaging equipment is not only heavy, but requires specific services a regular commercial building may not normally have. |
Code implications
As a first step in determining feasibility, review the code implications of converting an existing building to a health care space. Code requirements can have an enormous impact on the feasibility and cost of this conversion. Many state and local authorities use the International Building Code (IBC) as the basis of their building codes. The IBC allows health care uses in a business or commercial occupancy, provided that patients are given medical care on an outpatient basis (less than 24 hours) and that they are not rendered incapable of self-preservation by the services rendered. In other words, a local anesthetic is fine as long as patients can exit the building on their own in an emergency; general anesthesia cannot be performed in a business or commercial occupancy and must be shifted to an institutional use. Because this change of use has major cost implications, conversions of commercial buildings to health care buildings are typically focused on outpatient care.
It is important to note that even an outpatient clinic in a renovated commercial building requires careful attention with respect to meeting code. For instance, ducted HVAC return air systems are required, whereas most commercial buildings likely use a return air plenum. Be sure to carefully weigh the additional investment in cost and plenum space for a ducted return.
Sound structure
The basic weight of some typical health care equipment may be much greater than a typical office building was designed to support, triggering reinforcement of the structural frame. Health care facilities with imaging equipment may pose the biggest challenge for a commercial building structure. Even the most raucous of office parties can’t shake the ceilings of a building the way an MRI machine or ultrasound device can. Some imaging equipment generates vibrations that must be isolated from other parts of the building, while other such equipment may be especially sensitive to vibration and therefore require special isolation designed to protect it from vibrations generated by adjacent traffic, footfalls and other equipment.
Analysis of the existing structural frame should not only consider new medical equipment, but also new HVAC and electrical equipment that may be required to serve the new building use. Upgrading roof-mounted HVAC systems may trigger major upgrades to the roof structure itself. Although heavy, electrical gear has traditionally been relegated to the lowest floor, many health care organizations are learning lessons from super storms and hurricanes, and are designing their new health care buildings for environmental hardening. During Hurricane Sandy, for example, hundreds of buildings failed when storm surge water knocked out power by flooding electrical vaults in basements or on first floors. In response, a new rehabilitation hospital sitting on the Boston-area waterfront has anticipated the effects of similar storms and rising sea levels by locating all major electrical and HVAC systems on the top level.
Some medical and imaging equipment are very large in size and cannot be broken down into smaller modules. In many cases it may be attractive to simply place these kinds of extreme weight loads to the existing ground floor or to a basement level, but first question whether or not that flies in the face of providing an efficient workflow for staff and a streamlined patient experience. Instead of focusing on convenience from a construction standpoint, consider what is the best setup for delivering health care. Sometimes it’s better to cut openings into the side or roof of an existing building so that equipment can be hoisted into the most optimal position. This may require restructuring portions of the building to create the correct size openings.
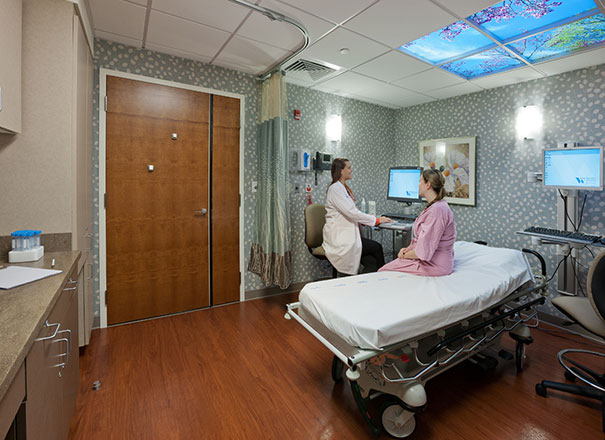 |
|
PHOTO BY WARREN PATTERSON Exam rooms require return air ducts that most office buildings lack. |
System evaluation
Mechanical and electrical systems in health care facilities are as varied as the health care field itself. In general, a typical commercial office or retail building provides far less air and far lower amounts of power than required for even basic health care needs. Beyond simple quantities, some medical equipment requires three-phase power, or power in voltages not commonly found in office buildings. This will directly affect panel boards and power transformation. Main electrical rooms designed for commercial applications may be undersized for the new requirements. Expanding these in an existing building can be difficult because they often are surrounded by other fixed uses, so make sure to delineate possible routes throughout the building for new power risers.
Return air ducts may tax available plenum space above the ceiling. Humidity and temperature control can be more demanding and precise in a health care application. Where an office system was designed with a simple zoning configuration, a system renovated for health care has to provide air to exam rooms, storage rooms, equipment spaces and waiting areas, all with varying demands. Imaging equipment can generate so much heat that many times they are provided with separate supplemental cooling “quenching” systems.
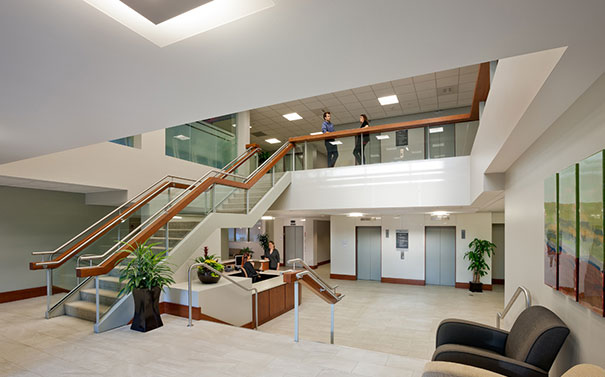 |
|
PHOTO BY WARREN PATTERSON Medical office buildings require special attention to lobbies and elevator cabs. |
Easy access
Even though many commercial office buildings are designed in accordance with modern accessibility codes, converting to a medical use will force additional upgrades designed to provide better access for patients.
Some local jurisdictions may require an elevator cab accommodating a stretcher, even in the case of an outpatient clinic, however, typical elevators in a commercial office building are not sized for stretcher access. A patient could become impaired as a result of a procedure, and stretcher access becomes critical. Finding the available room for adding a new elevator shaft or even just expanding an existing one can be difficult.
Beyond emergency planning, access planning should focus on the basic needs of many visiting patients who may be ambulatory but with some difficulty. Instead of swinging doors, patients in wheelchairs or those using walkers are best served by automatic sliding doors, with a generous overhead canopy to shelter them from the elements. Evaluate outdoor paving surfaces for smoothness, slope, uniformity of jointing and durability. Visibility to the entrance and its lighting also should be taken into consideration. These are all ways to ease the patient transition from car and walkway into the building.
Building choice
Obviously the type of existing building chosen will have a large impact on the cost to renovate that building into a health care use. Organizations must decide between two distinct existing building types: a multistory office building, or a one-story retail building.
One-story retail structures are interesting because there appears to be a growing supply of them, as small strip shopping centers are replaced by more contemporary retail centers. These can be relatively easy to convert because their configuration allows for easy accommodation of new services, being that they typically have more overhead height than in a multistory office building. Housing all functions on one level simplifies access. This configuration does, however, complicate some important issues. Vibration isolation may be more difficult because a slab-on-grade construction may more easily transmit vibrations from nearby streets. The existing roof structure may be extremely light, requiring more substantial upgrades.
Multistory office buildings, on the other hand, have the advantage of compactness. Their typically smaller footprints, when compared to a one-story retail building, means that patients are walking less once they are on the floor. Creating spaces for multiple tenants also is simplified, whereas this can be difficult in a one-story retail building.
While renovating existing commercial and retail buildings into health care facilities is worth considering, an organized and informed approach to selecting from the existing stock and planning for the renovations will yield better returns for all involved – users and developers alike.
For more insight on how health systems are repurposing commercial facilities and to learn other health care-related construction trends, read the results of the 2015 Hospital Construction Survey.
Daniel P. Perruzzi, AIA, LEED AP, is a principal at Margulies Perruzzi Architects. For more information email dperruzzi@mp-architects.com.



