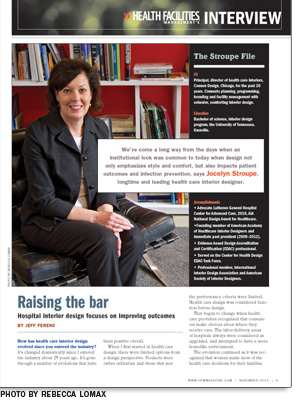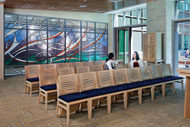
We've come a long way from the days when an institutional look was common to today when design not only emphasizes style and comfort, but also impacts patient outcomes and infection prevention, says Jocelyn Stroupe, longtime and leading health care interior designer.
How has health care interior design evolved since you entered the industry?
It's changed dramatically since I entered the industry about 25 years ago. It's gone through a number of evolutions that have been positive overall.
When I first started in health care design, there were limited options from a design perspective. Products were rather utilitarian and those that met the performance criteria were limited. Health care design was considered function before design.
That began to change when health care providers recognized that consumers make choices about where they receive care. The labor-delivery areas of hospitals always were considered as upgraded, and attempted to have a more homelike environment.
The evolution continued as it was recognized that women made most of the health care decisions for their families. Along with this was a movement started by the Center for Health Design that challenged an approach to the built environment that was institutional and advocated for a healing environment with the belief that it impacts patient healing.
We are now in an era of accountability on all levels that impacts design, too. There is a financial consideration of return on investment, and an impact on operations and patient outcomes.
Are you involved earlier in the design process than in the past?
Yes. In typical projects 15 or 20 years ago, the interior designer would not be brought in until well into design development and then would be asked to select colors and furniture.
There is a greater understanding of the interior designer's point of view and how he or she can influence the quality of a person's experience in spaces we design.
What role does infection prevention play in health care design?
It's become one of the most important factors in design. I can't think of a project in which I've been involved over the last five years or so where there was not an infection control specialist assigned to our project representing the client.
They are actively involved in discussions about the room design, the layout, placement of the hand-washing sink, placement of the alcohol rub dispensers, and making sure the selected materials can be cleaned to meet their protocols. I think the interior designer has a close relationship with the infection control specialist on an ongoing basis.
Is the trend continuing toward a domestic, home-style design in patient rooms?
At one time the intent was to create a homelike atmosphere. Then there was the model of trying to create a hospitality environment to look like a hotel. We've evolved beyond that to refocusing on the point that the hospital is about delivering care and that caregivers provide the best service to patients.
What are your clients' expectations related to evidence-based design? How are the principles incorporated into your practice?
Clients expect that we are familiar with evidence-based design (EBD) and that we incorporate the available evidence as we make decisions. There is quite a bit of research available to support EBD, although it doesn't directly prescribe that if you do one thing, it's going to have this exact result. But there are certainly some aspects that we know have been found to improve outcomes.
Design that encourages proper hand-washing protocols involves locating the hand-washing sink in a direct line of sight upon entering the room, thus resulting in caregivers' being more likely to wash their hands before treating patients. Other research points to incorporating large windows to the exterior to allow maximum views of nature and as much daylight as possible into the space.
Is the aging patient population a factor in how you design?
That's one of the significant trends affecting acute care and ambulatory care of which we haven't yet experienced the full impact. The number of elderly people who seek care is increasing now that the baby boomers are starting to reach elderly status.
Elderly patients tend to become confused easily; they also can become disoriented, in addition to not being physically capable of doing many things. We need to take a close look at lighting design, level of lighting, color and choice of floor materials in these spaces.
How has your firm addressed the shift toward ambulatory care?
The amount of work that we're doing in ambulatory care is dramatically higher. Many times it might be referred to as a medical office building, but it's actually a high-tech environment with diagnostics, treatment of patients with chronic disease, acute-patient surgery and imaging. It truly has evolved into the concept of hospitals without beds.
You have a lot more latitude in an ambulatory care setting vs. a hospital setting to create something that is built on a platform that can be modified over time as health care needs change. We build the rooms on a module so that they're easily changed from one function to another. Our clients want adaptability and flexibility in their facilities.
In some cases, the walls can be built utilizing a typical construction method, but the module that's used for an exam room is the same size whether it's an office or a consultation room. Two exam rooms might make a procedure room. We are looking at eliminating constructed walls and looking at more of a modular approach, whether it's a furniture system or demountable wall.
How has the HCAHPS survey influenced design?
We've definitely seen a lot more attention being paid to improving the patient experience. The driver of that approach has been understanding how patients are influenced by the space they happen to be in.
If they feel comfortable in that space and it's thoughtfully designed, they're more likely to feel satisfied with the care they are receiving.
More attention definitely has been paid to the environment. Frequently now, I see the phrase "patient experience" as part of the request for proposals we receive. Clients ask what our approach is and what our level of experience is in developing environments that address the patient experience.
We continue to see the patient population challenged with obesity. How is your firm addressing this issue?
Designing for large patients continues to be a factor given the demographics of our society.
We consider addressing the environment in a dignified manner. For example, not just designating seating in a waiting area for bariatric use, but considering seating that can accommodate multiple needs such as a wider chair to accommodate a parent and a child or a larger patient.
Jeff Ferenc is senior editor for Health Facilities Management.
| Sidebar - The Stroupe File |
| CV: Principal, director of health care interiors, Cannon Design, Chicago, for the past 20 years. Connects planning, programming, branding and facility management with cohesive, comforting interior design. Education: Bachelor of science, interior design program, the University of Tennessee, Knoxville. Accomplishments:
|





